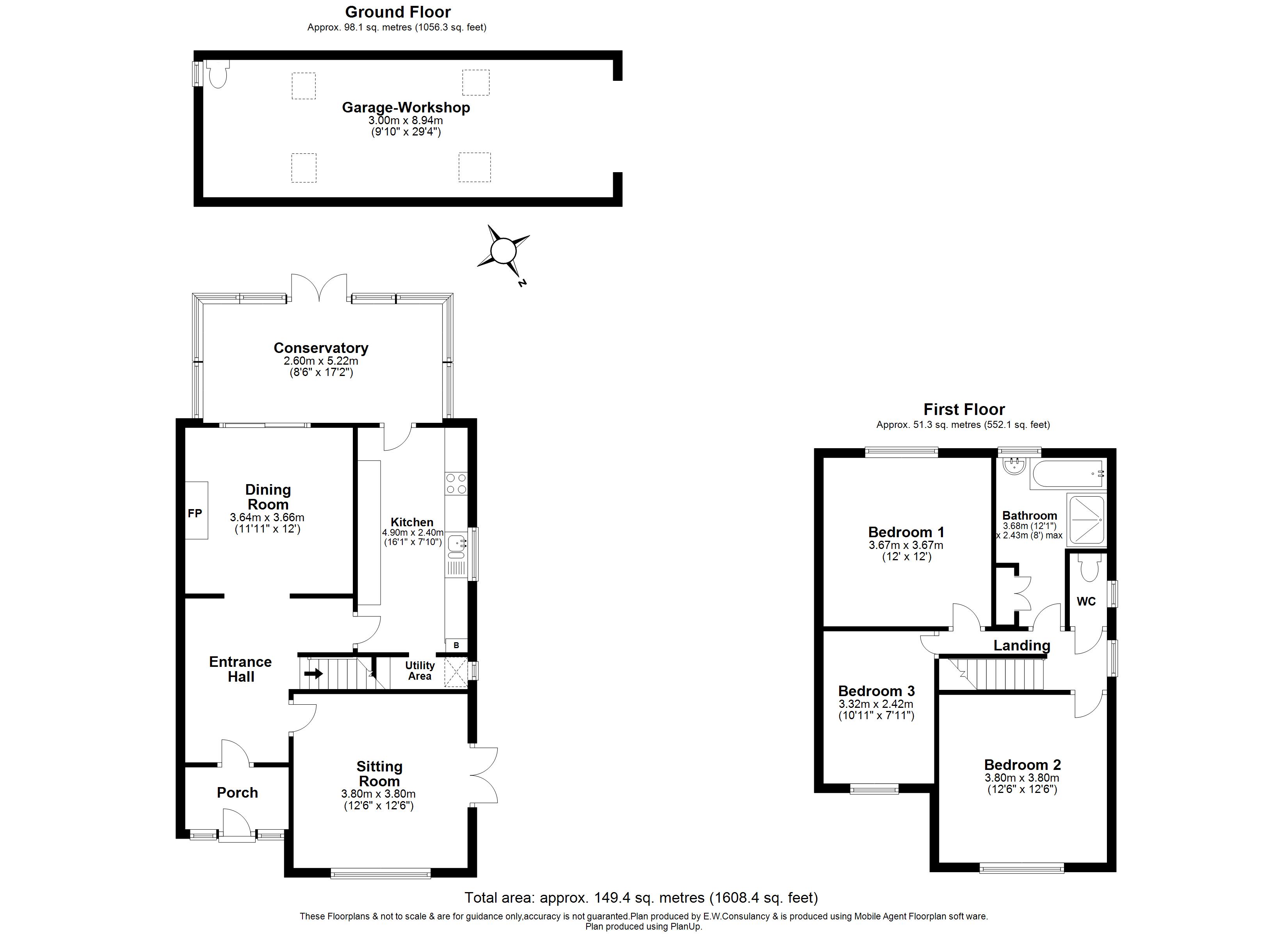Semi-detached house for sale in Heol Uchaf, Rhiwbina, Cardiff CF14
* Calls to this number will be recorded for quality, compliance and training purposes.
Property features
- Semi Detached Freehold Property
- Large Corner Plot
- Three Bedrooms
- Two Reception Rooms
- Conservatory
- Modern Kitchen
- Modern Bathroom
- Landscaped Gardens
- Double Garage with New Roof
- New Roof on Property
Property description
This beautifully presented family home is located in the highly sought-after area of Rhiwbina. It is conveniently close to numerous amenities on Heol Llanishen Fach and the delightful shops, cafes, and eateries in Rhiwbina Village and within walking distance of local schools.. The property features a well-maintained interior, including a sitting room, a dining room, a conservatory, and a modern kitchen on the ground floor. Upstairs, you will find three spacious bedrooms, a family bathroom, and an additional separate WC.
The sizeable, meticulously landscaped wrap-around garden boasts an expansive lawn at the front and side, a dedicated area for growing fruits and vegetables with a greenhouse, and designated spaces for relaxation and entertainment.
Additional highlights include access to a double-length garage/workshop with a newly replaced pitched roof and remote control garage door. The entire roof of the property has also been recently replaced. The loft is fully insulated to the highest standard and partially boarded, providing excellent energy efficiency and extra storage space
Porch
The property welcomes you with a spacious porch, featuring windows on either side of the front door and velux window that allow natural light to fill the space. A further door leads into the inviting entrance hallway.
Entrance Hall
The welcoming, spacious hallway provides access to all ground floor rooms and features a staircase leading to the first floor.
Sitting Room (3.8m x 3.8m)
The lovely, light-filled square sitting room features a window at the front and patio doors that open onto the side garden, creating a bright and airy atmosphere.
Dining Room (3.63m x 3.66m)
The generously sized dining room is open to the hall and features sliding patio doors that lead into the conservatory. An ornate fireplace is a feature in this inviting space.
Kitchen (4.9m x 2.4m)
The well-appointed kitchen boasts a coordinated range of wall and base units. A sink and drainer are conveniently situated beneath a side window with a garden view. The kitchen also includes space for appliances and a door that opens into the conservatory. Wall mounted Worcester Combination boiler fitted in 2024.
Utility Area
Useful utility area housing the fridge freezer and storage space.
Conservatory (2.6m x 5.23m)
A very spacious conservatory spans most of the width of the property, featuring low level brick wall and glazing on three sides with patio doors that open onto the rear garden. Tiled flooring. Polycarbonate roof.
First Floor Landing
Approached via carpeted staircase to landing area. Access to all first floor rooms. Window to the side aspect.
Bedroom One (3.66m x 3.66m)
Double bedroom with window to the rear aspect.
Bedroom Two (3.8m x 3.8m)
Further generously sized double bedroom with window to the front aspect.
Bedroom Three (3.33m x 2.41m)
Good size third bedroom with window to the front aspect.
Bathroom
The lovely bathroom includes a panelled bath, pedestal wash hand basin, and a separate shower cubicle. Additionally, there is a very useful storage cupboard. A window to the rear aspect completes the space, providing natural light.
W.C
Separate w.c with window to the side aspect providing light and ventilation.
Gardens
The property boasts a wonderful, larger-than-average plot, featuring a delightful front garden mostly laid with cotswold stone and beds with established planting. Pathway to front entrance. A lucious lawned area to the side, where there is also an area designated for growing plants, complete with a greenhouse. The rear garden area is predominantly laid with resin, offering a low-maintenance surface, and includes a seating area with steps leading to the garage.
Garage
The double-length garage offers space for up to two cars and is currently set up as both a garage and workshop. It is equipped with power, water and lighting, and has recently been fitted with a new pitched roof complete with Velux windows, and a remote controlled garage door. Additional drive suitable for off road parking is situated at the front of the garage.
Property info
For more information about this property, please contact
Hogg & Hogg, CF23 on +44 29 2227 6238 * (local rate)
Disclaimer
Property descriptions and related information displayed on this page, with the exclusion of Running Costs data, are marketing materials provided by Hogg & Hogg, and do not constitute property particulars. Please contact Hogg & Hogg for full details and further information. The Running Costs data displayed on this page are provided by PrimeLocation to give an indication of potential running costs based on various data sources. PrimeLocation does not warrant or accept any responsibility for the accuracy or completeness of the property descriptions, related information or Running Costs data provided here.











































.png)