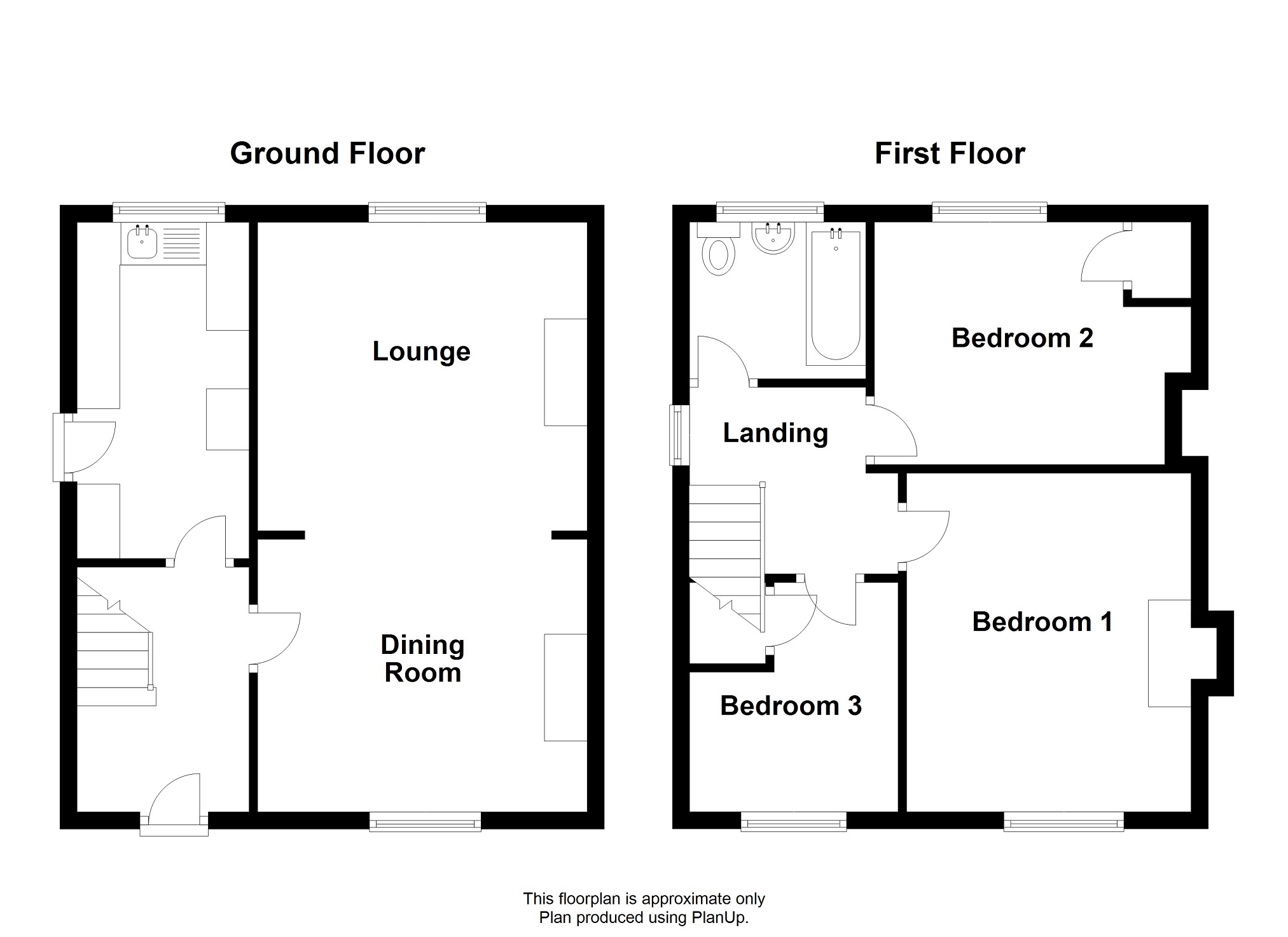Semi-detached house for sale in Maesyfron, Abercrave, Swansea. SA9
* Calls to this number will be recorded for quality, compliance and training purposes.
Property features
- Open-plan lounge and dining area
- Sunlit garden with mature shrubs
- Quiet no-through road location
- Close to schools and amenities
Property description
Situated on Heol Maesyfron in the charming village of Abercrave, this three-bedroom semi-detached house is perfect for families and those seeking a peaceful lifestyle. The property boasts an open-plan lounge and dining area, alongside a separate kitchen, providing ample space for both relaxation and entertaining.
The garden is mostly laid to lawn and adorned with mature shrubs and plants, enjoying sunlight throughout the day—ideal for outdoor activities and gardening enthusiasts. Located on a quiet no-through road, the property offers a tranquil environment.
Families will appreciate the proximity to local schools, including the well-regarded Abercrave Primary School and nearby Ysgol y Cribarth & Ysgol Gymraeg Dyffryn y Glowyr. These schools are known for their excellent education and supportive community.
Additionally, Abercrave offers various amenities and attractions, such as local shops, parks, and the beautiful Brecon Beacons National Park, perfect for outdoor adventures and scenic walks. The area is also well-connected, making it easy to explore the wider region.
This property combines comfortable living with the benefits of a family-friendly location, making it a wonderful place to call home.
Hallway
Enter via a Obscure double glazed door into hallway. Carpeted floor, single panelled radiator, coved ceilings, ceiling light, carpeted stairs with banister and part spindles leading to the first floor landing, door leading into;
Lounge - Dining Area (6.90m Max x 3.86m Max (22' 8" Max x 12' 8" Max))
Carpeted flooring, two single panelled radiators, one double glazed window to the front and one double glazed window to the rear, two ceiling lights, coved ceilings.
Kitchen (3.94m Max x 2.01m Max (12' 11" Max x 6' 7" Max))
Matching wall and base units with worktop over, stainless steel sink with drainer and mixer tap, space for electric booker, space for fridge freezer, space for washing machine with plumbing, space for tumble dryer underneath breakfast bar, tiled splash back, double glazed window to the rear, tiled flooring, barrelled ceiling light, coved ceilings, breakfast bar, obscure double glazed door leading to rear.
Landing
Carpeted flooring, obscure double glazed window to the side, loft access, coved ceilings, ceiling light, door leading into;
Bedroom 1 (4.05m Max x 3.32m Max (13' 3" Max x 10' 11" Max))
Carpeted flooring, double glazed window to the front, ceiling light, coved ceilings.
Bedroom 2 (2.76m Max x 3.84m Max (9' 1" Max x 12' 7" Max))
Carpeted flooring, double glazed window to the rear, door to storage cupboard housing gas combination boiler, ceiling light, coved ceilings.
Bedroom 3 (3.02m Max x 2.65m Max (9' 11" Max x 8' 8" Max))
Carpeted flooring, double glazed window to the front, single panelled radiator, coved ceilings, ceiling light.
Bathroom (2.07m Max x 1.70m Max (6' 9" Max x 5' 7" Max))
Comprising of a three piece suite including; W.C, wash basin with padestal, bath, part tiled splash back, safety flooring, radiator, ceiling light, obscure double glazed window to the rear.
External
To the front, there is a hardstanding path leading to the rear and giving access to the front door and side door. There is a small laid to lawn garden.
To the rear, there is a purpose built W.C and shed. The garden is mostly laid to lawn with mature shurbs and raised beds. There is a lpg gas tank situated in the lawn garden.
Services
We have been advised main electric, water and drainage is connected to the property.
Property info
For more information about this property, please contact
Clee Tompkinson Francis - Ystradgynlais, SA9 on +44 1639 339974 * (local rate)
Disclaimer
Property descriptions and related information displayed on this page, with the exclusion of Running Costs data, are marketing materials provided by Clee Tompkinson Francis - Ystradgynlais, and do not constitute property particulars. Please contact Clee Tompkinson Francis - Ystradgynlais for full details and further information. The Running Costs data displayed on this page are provided by PrimeLocation to give an indication of potential running costs based on various data sources. PrimeLocation does not warrant or accept any responsibility for the accuracy or completeness of the property descriptions, related information or Running Costs data provided here.



























.png)
