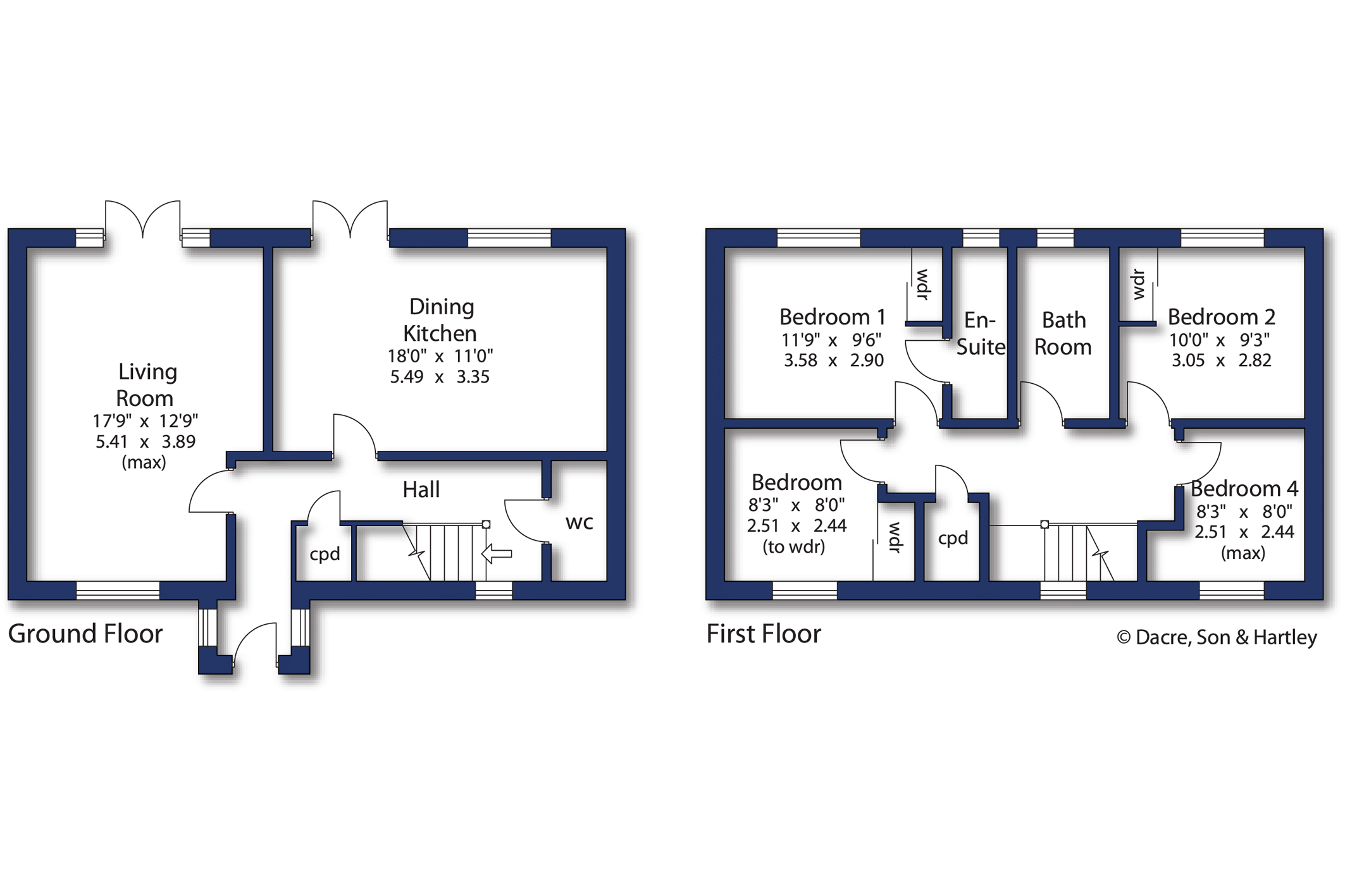Detached house for sale in Spencer Close, Skipton BD23
* Calls to this number will be recorded for quality, compliance and training purposes.
Property features
- Four bedrooms
- Kitchen diner
- Spacious living accommodation throughout
- Fully enclosed rear garden
- Garage and off road parking
- Superb long distance views
- Enviable location within Skipton
- Bathroom and Ensuite
Property description
A modern four bedroomed detached house offering good sized family accommodation and occupying one of the premium plots on site with nice gardens to the front and rear, garage and parking.
Entrance into the hallway with a wood effect floor and an understairs storage cupboard. The living room has a wood burning stove with wooden mantel above, windows to the front and French doors to the rear. The kitchen diner offers a selection of wall, drawer and base units, granite worktop surfaces over with a one and half sunken sink, double oven and grill, extractor above the five ring gas hob, integrated washing machine, dishwasher, fridge and freezer, space for a dryer, plinth lighting, concealed boiler and a window and French doors to the rear. A ground floor two piece suite offers a concealed cistern w.c., pedestal wash hand basin and a window to the side.
To the first floor landing with a storage cupboard and window. Into the master bedroom to the rear with stunning views of the hills and Dales in the distance, also with fitted sliding wardrobes and an en-suite with three piece suite, comprising of a shower with rain hood and shower attachment, concealed cistern w.c., wash hand basin, chrome heated towel rail, part tiled walls and a window to the rear. Bedroom two is to the rear with fitted sliding mirrored wardrobes. Bedroom three is to the front with sliding mirrored wardrobes and bedroom four has a window to the front. The family bathroom offers a bath with shower over, concealed cistern w.c., wash hand basin, chrome heated towel rail, fully tiled walls, vinyl wood flooring and a window to the rear.
Externally, to the front there is a stone wall, lawn, and Indian stone paved slabs lead to the side of house with a gate. The rear is surrounded by wall and fencing and is mostly laid to lawn and with an Indian stone flagged patio area. A gateway access from the rear garden leads to a blocked paved parking area and semi-detached single garage with a remote control up and over door, power and light.
Local Authority & Council Tax Band
• North Yorkshire County Council
• Council Tax Band E
Tenure, Services & Parking
• Freehold
• Mains electricity, water, drainage and gas are installed. Domestic heating is from a gas boiler.
• Garage and parking are on stie
• £100 pa for estate upkeep
Internet & Mobile Coverage
Information obtained from the Ofcom website indicates that an internet connection is available from at least one provider. Outdoor mobile coverage (excluding 5G) is likely available from at least one of the UKs four leading providers. Results are predictions and not a guarantee. Actual services may be different depending on particular circumstances and the precise location of the user and may be affected by network outages. For further information please refer to:
Situated in one of the most sought after corners of town away from busy main road traffic but within easy reach of the bustling High Street and its many facilities which include schooling for all ages, shops restaurants, plus good bus and rail services which link Skipton to the many larger business centres. To fully appreciate this magnificent property a more detailed inspection is most certainly recommended.
From the roundabout at the bottom of the high street proceed along Newmarket Street and at the mini roundabout proceed straight ahead onto Shortbank road. Continue under the railway bridge and turn left signposted for Moorview Way and proceed to the top of Moorview Way and turn left at the t-junction and continue into the new development. At the next t-junction turn right and proceed for approximately 100 yards, continue straight forward and veer right where the property will be on you right, marked by our Dacre, Son & Hartley ' For Sale' board.
Property info
For more information about this property, please contact
Dacre Son & Hartley - Skipton, BD23 on +44 1756 317920 * (local rate)
Disclaimer
Property descriptions and related information displayed on this page, with the exclusion of Running Costs data, are marketing materials provided by Dacre Son & Hartley - Skipton, and do not constitute property particulars. Please contact Dacre Son & Hartley - Skipton for full details and further information. The Running Costs data displayed on this page are provided by PrimeLocation to give an indication of potential running costs based on various data sources. PrimeLocation does not warrant or accept any responsibility for the accuracy or completeness of the property descriptions, related information or Running Costs data provided here.



























.png)

