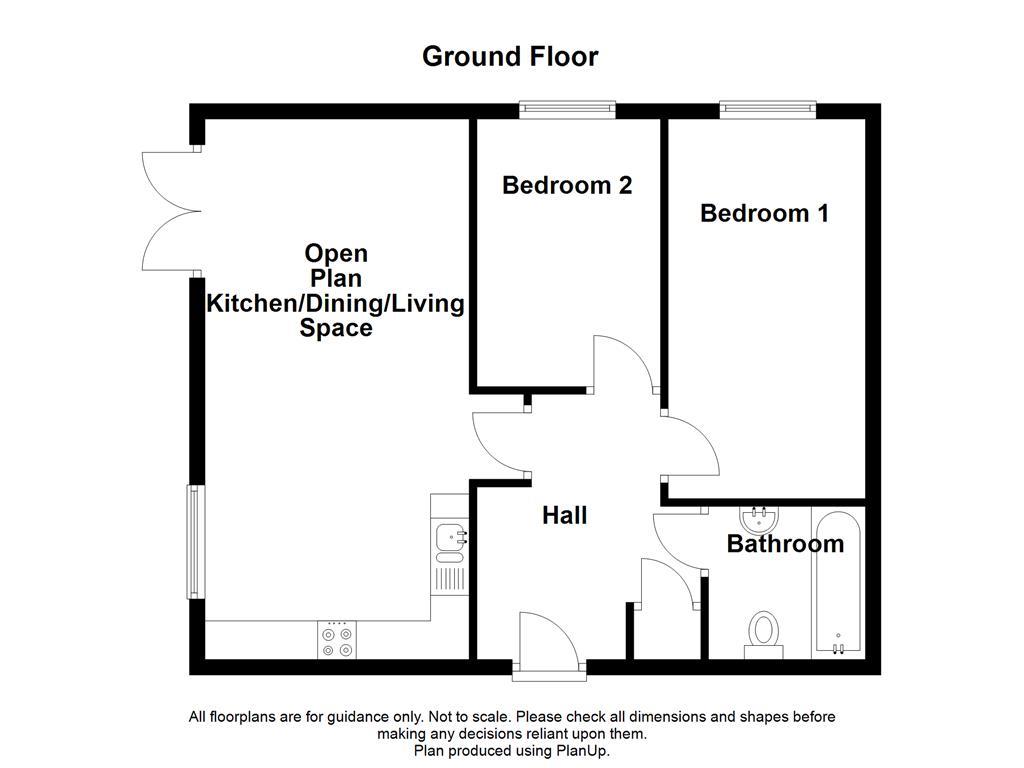Flat for sale in Farrier Close, Pendlebury, Swinton, Manchester M27
Just added* Calls to this number will be recorded for quality, compliance and training purposes.
Property features
- Tenure Leasehold
- Council Tax Band B
- EPC Rating B
- Communal Parking
- Two Bedroom Apartment
- Communal Gardens
- Open Plan Living/Dining And Kitchen Space
- Contemporary Fitted Kitchen And Three Piece Bathroom Suite
- Viewing Is Essential
- Easy Access To Major Network Links
Property description
Tasteful modern apartment only A short distance from motorway links
Welcome to this charming property located on Farrier Close, Swinton. This delightful house offers a tasteful modern apartment with a stylish décor that is sure to impress. The property boasts modern appliances, creating a contemporary feel throughout.
One of the highlights of this lovely home is the spacious kitchen reception area, perfect for entertaining guests or simply relaxing in style. Additionally, the private parking and secure access to the building provide convenience and peace of mind for residents.
Step outside through the French doors and you will find yourself in a beautiful shared common area, ideal for enjoying a morning coffee or soaking up the sunshine. This property truly offers a wonderful blend of comfort, style, and security.
Don't miss the opportunity to make this modern and inviting property your new home. Contact us today to arrange a viewing and experience the charm of Farrier Close for yourself.
Please contact our Swinton office for any further information
Ground Floor
Entrance
Hard wood door to hall.
Hall (3.40m x 2.44m (11'2 x 8'))
Central heating radiator, secondary intercom monitor with camera, high gloss laminate flooring, doors to two bedrooms and kitchen/diner.
Open Plan Kitchen/Diner/Living Space (6.99m x 3.43m (22'11 x 11'3))
Two UPVC double glazed windows, central heating radiator, wall mounted electric fire, television point, high gloss wall and base units, laminate work tops, oven with four ring electric hob, metal splash back, extractor hood, stainless steel one and a half sink and drainer with mixer tap, integrated dish washer, integrated washing machine, integrated fridge freezer, UPVC double glazed French doors to rear and high gloss laminate flooring.
Bedroom One (4.90m x 2.57m (16'1 x 8'5))
UPVC double glazed window, central heating radiator and smoke alarm.
Bedroom Two (3.45m x 2.39m (11'4 x 7'10))
UPVC double glazed window and central heating radiator.
Bathroom (2.08m x 2.01m (6'10 x 6'7))
Central heating towel rail, vanity wash basin with mixer tap, panelled bath with mixer tap and overhead direct feed rainfall shower with rinse head, dual flush WC, part tiled elevation, spotlights extractor fan and tiled flooring.
External
Front
Off road parking allocated for one vehicle.
Rear
Communal garden with laid to lawn and bedding areas.
Property info
Apartment 14 Block B, Swinton - All Floors.Jpg View original

For more information about this property, please contact
Keenans Estate Agents, M27 on +44 161 937 8121 * (local rate)
Disclaimer
Property descriptions and related information displayed on this page, with the exclusion of Running Costs data, are marketing materials provided by Keenans Estate Agents, and do not constitute property particulars. Please contact Keenans Estate Agents for full details and further information. The Running Costs data displayed on this page are provided by PrimeLocation to give an indication of potential running costs based on various data sources. PrimeLocation does not warrant or accept any responsibility for the accuracy or completeness of the property descriptions, related information or Running Costs data provided here.

































.png)