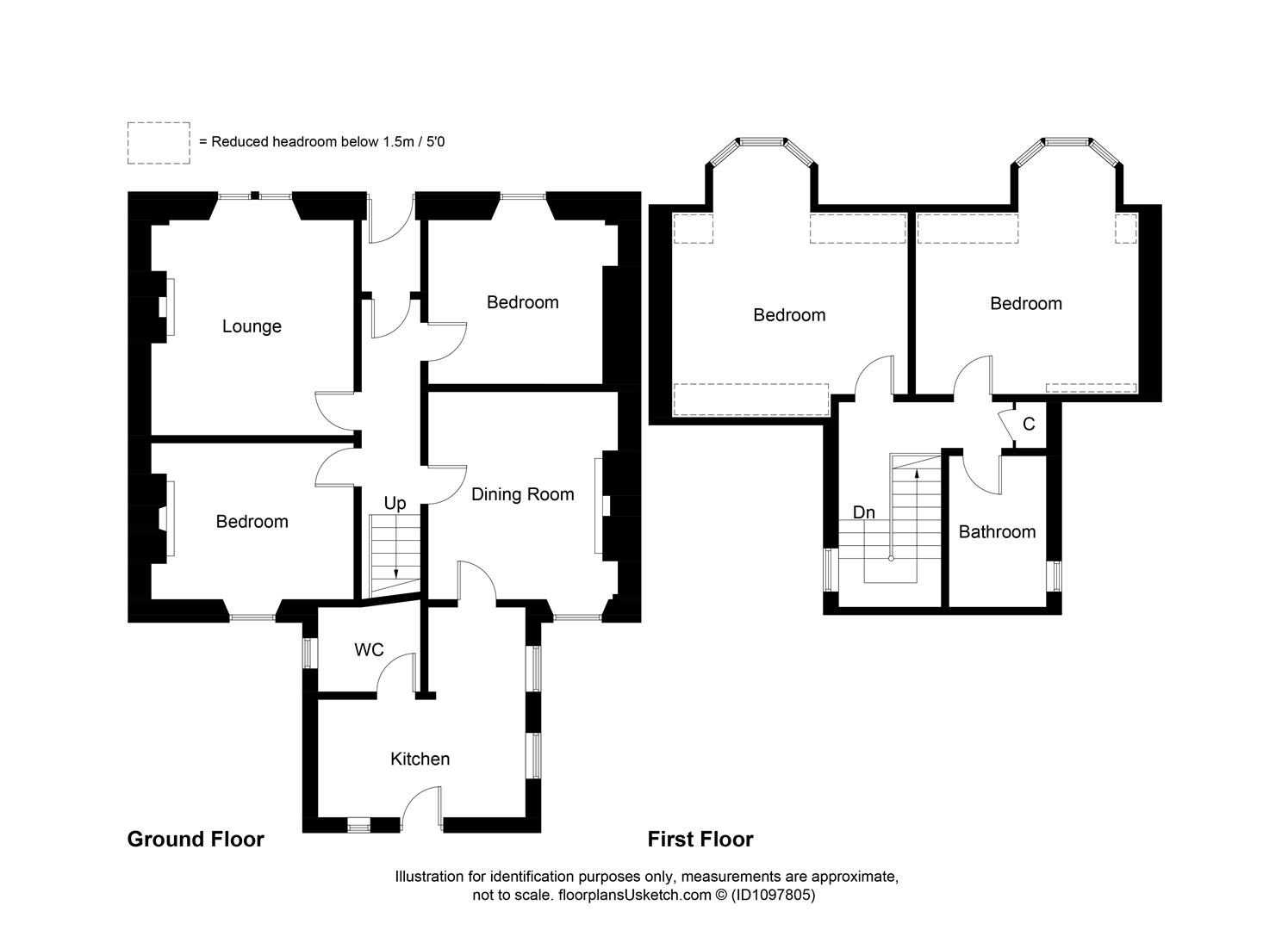Semi-detached house for sale in Selkirk Street, Markinch, Glenrothes KY7
* Calls to this number will be recorded for quality, compliance and training purposes.
Property features
- Fantastic traditional extended semi detached villa
- Four double bedrooms - two public rooms
- Modern breakfasting kitchen - Sep WC/ utility area
- Traditional styled family bathroom
- 4 car driveway - detached garage woth workshop/ music area
- Private mature gardens - shed - summerhouse - basement
- Superb prime location in heart of markinch
- Ideal for train station & commuting
- Amazing family home
- Home report £300,000 - view now!
Property description
Welcome to Selkirk Street, Markinch, Glenrothes - a truly remarkable property that exudes charm and character! This fabulous traditional extended semi-detached villa, built around 1910 offers a perfect blend of classic elegance and modern convenience. As you step inside, you are greeted by mosaic tiled
welcoming entrance & two spacious reception rooms that are perfect for entertaining guests or simply relaxing with your loved ones. The modern breakfasting kitchen is a chef's dream, offering ample space to whip up delicious meals for the family. With four double bedrooms, there is plenty of room for everyone to have their own private sanctuary. This stunning property boasts a family bathroom with traditional styled suite, as well as a separate WC/utility area for added convenience. The partially double-glazed windows and gas central heating ensure that you stay warm and cosy throughout the year. EPC rating of E. Parking will never be an issue with space for four vehicles and a detached garage for added storage or workspace. The private mature gardens are perfect for enjoying a cup of tea on a sunny afternoon or hosting a summer barbecue. The outbuildings provide additional storage space or could be transformed into a workshop or studio - the possibilities are endless!
Full Descirption
The historic town of Markinch boats a wide range of local shops, specialist stores, chemist, mini supermarket. Nursery/ primary Schooling. Excellent road & rail links via A92 north & south & mainline train station to Perth/ Dundee/ Aberdeen/ Edinburgh & beyond.
Vestibule
Security door. Feature mosaic tiled floor. High ceiling. Glazed internal door entrance hallway.
Reception Hall
Welcoming entrance with high corniced ceiling. Natural wood stripped internal doors. Oak wood flooring. Traditional styled radiator.
Sitting Room (4.35 x 3.85 (14'3" x 12'7"))
Well proportioned & finished in neutral tones. High corniced ceiling. 2 dg windows to front with fitted blinds. Multi fuel fireplace. Recessed alcove. Carpet.
Dining Room (4.03 x 3.80 (13'2" x 12'5"))
Beautifully presented formal dining room linking with kitchen for fantastic entertaining space. High ceiling. Multi fuel fireplace. Sg sash/ case window to rear. Oak wood flooring.
Modern Breakfasting Kitchen (4.14 x 4.03 (13'6" x 13'2" ))
Well finished with range of modern wall & base cabinets with soft close function, co ordinating hardwood worktop surface. Inset sink. Breakfast bar with storage. Appliances to include Gas cooker - Fridge - Dishwasher. 2 dg windows to rear. Security door. Traditionally styled tiled flooring.
Sep Wc/ Utility Area
Versatile space housing washing machine ( included in sale) with cloak s facility. Low level wc, wash hand basin. Frost sg window. Traditional styled tiled flooring.
Bedroom 1 (3.91 x 3.21 (12'9" x 10'6"))
Good size double bedroom with wardrobes included in sale. High corniced ceiling. Dg window to front with fitted blind. Carpet.
Bedroom 2 (3.85 x 3.04 (12'7" x 9'11"))
Second double bedroom. High corniced ceiling. Fireplace. Sg sash & case window to rear. Carpet.
Stairs To First Floor Landing
Feature staircase & landing. Large single glazed window on half landing. Store cupboard housed on main landing.
Bedroom 3 (5.80 x 4.48 (19'0" x 14'8"))
Generous third double bedroom including free standing wardrobes. Dg Bay windows to front south facing. Carpet.
Bedroom 4 (5.80 x 4.25 (19'0" x 13'11"))
Spacious main double bedroom to include free standing wardrobes & chest drawers. Dg Bay window to front south facing. 2 eaves access points. Carpet.
Family Bathroom/Wc (2.95 x 1.89 (9'8" x 6'2"))
Beautifully finished with a traditional touch. Comprising rolltop bath with over head shower & screen. Wash hand vanity unit. Low level wc. Frost dg window. Traditional tiled floor & radiator.
External
Walled front garden with wrought iron surround. Mono block paved path, bordered by stone chips / plants & shrubs. To rear generous private, mature gardens enjoying a secluded feel. Lawn bordered by established plants & shrubs. Timber shed. Summerhouse with power/ light leads onto a decked sun terrace. Secluded lower seating area bounded by plants/ shrubs. Water tap. Power. Basement access.
Driveway
Monoblock paved provides off street parking for several cars. Adjcacent wood store.
Detached Garage (5.49 x 3.20 (18'0" x 10'5"))
Detached garage with workshop area, partitioned with music room to rear. Power, light. Sg window.
Property info
For more information about this property, please contact
Home Sweet Home Estate Agents - Fife, KY7 on +44 1592 508017 * (local rate)
Disclaimer
Property descriptions and related information displayed on this page, with the exclusion of Running Costs data, are marketing materials provided by Home Sweet Home Estate Agents - Fife, and do not constitute property particulars. Please contact Home Sweet Home Estate Agents - Fife for full details and further information. The Running Costs data displayed on this page are provided by PrimeLocation to give an indication of potential running costs based on various data sources. PrimeLocation does not warrant or accept any responsibility for the accuracy or completeness of the property descriptions, related information or Running Costs data provided here.

















































.png)


