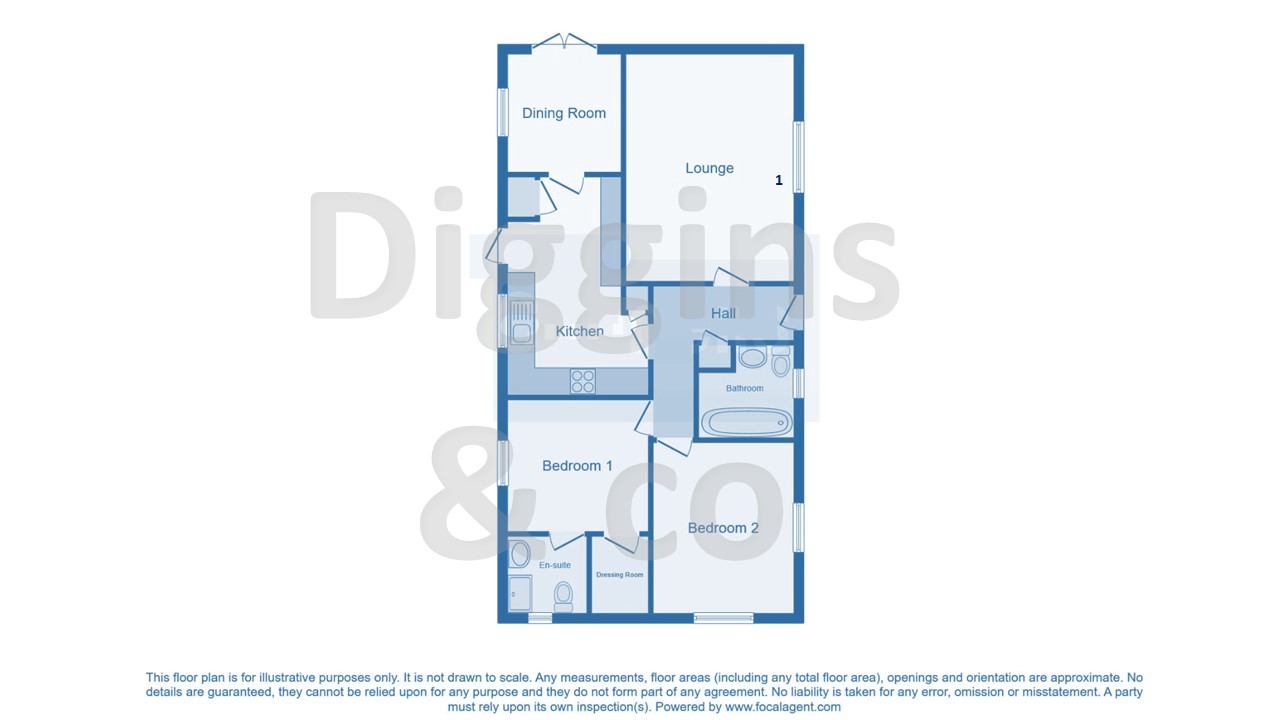Mobile/park home for sale in Fifth Avenue, Kingsleigh Park Homes, Benfleet, Essex SS7
* Calls to this number will be recorded for quality, compliance and training purposes.
Property features
- Oieo £200,000
- Popular Thundersley Village
- Corner Plot
- Own Parking
- Wraparound Garden
- Secure Code Entry System
- 2 Bedrooms
- En Suite to Master
- Lounge 16'2" x 11'2"
- Dining Area 8'6" x 8'4"
Property description
Located in the popular Thundersley village is this spacious 2 bed home, boasting a corner plot, own parking and wrap round garden areas. The site has a secure code entry system, easy access to local shops and bus route. If you are over 45 this style of living is well worth considering. Pets welcome.
Accommodation Comprises
Entrance Hall
Double glazed side entrance door through to hallway. Radiator, textured ceiling, wood effect flooring, panelled doors to:
Lounge (4.94m x 3.41m (16' 2" x 11' 2"))
Double glazed window to front and side aspects, two radiators, coved cornice to ceiling, feature fireplace with electric fire, TV point, dado rail, open to dining area.
Dining Area (2.6m x 2.55m (8' 6" x 8' 4"))
Double glazed window to front aspect, dado rail, wood effect flooring, radiator.
Kitchen (4.66m x 2.34m (15' 3" x 7' 8"))
Double glazed window and door to side aspect, coved cornice to ceiling. Kitchen comprises of a range of wall and base level units, complementary roll edge work top surfaces incorporating 1.5 bowl sink unit with mixer tap, breakfast bar, built in oven, four ring gas hob, cooker hood over, space for washing machine and fridge freezer, concealed gas boiler, radiator.
Bedroom One (3.12m x 2.9m (10' 3" x 9' 6"))
Double glazed window to side aspect, radiator, coved cornice to ceiling, door to:
En Suite
Obscure double glazed window to rear aspect. Three piece suite comprising; low level WC, pedestal wash hand basin, corner entry shower cubicle, coved cornice to ceiling, radiator.
Bedroom Two (3.4m x 2.87m (11' 2" x 9' 5"))
Double glazed window to front aspect, coved cornice to ceiling, fitted wardrobes.
Bathroom
Obscure double glazed window to front aspect, radiator, coved cornice to ceiling. Three piece suite comprising; panelled bath, vanity wash hand basin, low level WC.
Exterior
Outside water supply.
Agents Note:
Site fees: £64.43 per week including water & sewage.
Property info
For more information about this property, please contact
Diggins & Co, SS6 on +44 1268 810594 * (local rate)
Disclaimer
Property descriptions and related information displayed on this page, with the exclusion of Running Costs data, are marketing materials provided by Diggins & Co, and do not constitute property particulars. Please contact Diggins & Co for full details and further information. The Running Costs data displayed on this page are provided by PrimeLocation to give an indication of potential running costs based on various data sources. PrimeLocation does not warrant or accept any responsibility for the accuracy or completeness of the property descriptions, related information or Running Costs data provided here.

































.png)