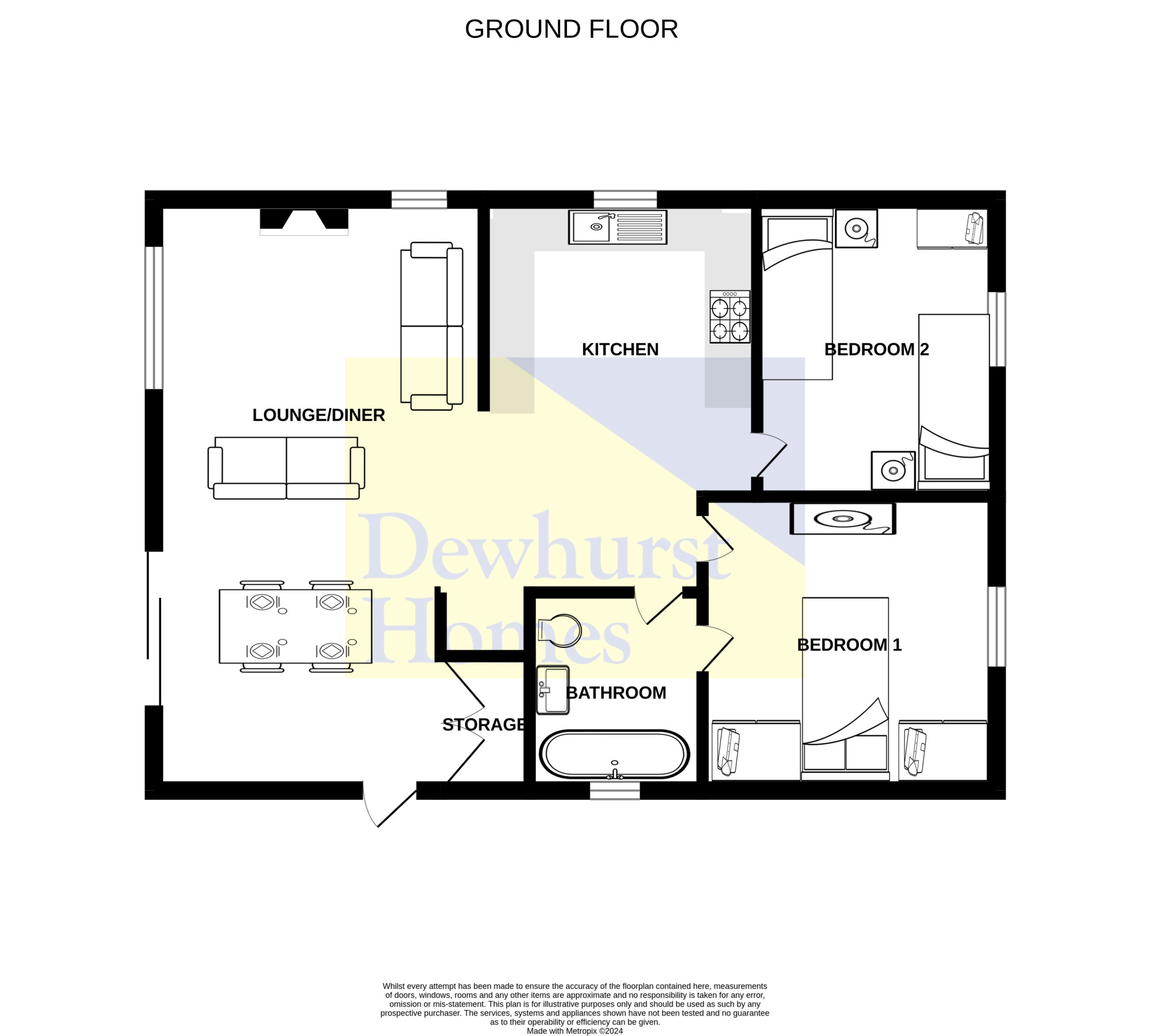Mobile/park home for sale in Smithy Leisure Park, Cabus Nook Lane, Preston PR3
* Calls to this number will be recorded for quality, compliance and training purposes.
Property description
Welcome to a tranquil and picturesque living experience at Smithy Caravan Park, Cabus. This stunning park home is a unique holiday retreat, offering a spacious and light-filled two-bedroom residence, ideal for those seeking a peaceful and comfortable lifestyle. The property boasts a large open plan living/dining/kitchen layout with quality fixtures and fittings throughout, providing a warm and inviting atmosphere for relaxation and entertainment.
Set on a private plot within a beautifully maintained site that is open 52 weeks a year, this park home features UPVC double glazing and gas central heating, ensuring year-round comfort and energy efficiency. The sites serene and idyllic location creates a sense of tranquility, making it a perfect escape from the hustle and bustle of city living.
The charming plot is just a short distance away from Garstang centre and all the amenities it has to offer, from supermarkets, independent shops, cafes, bistros, restaurants, schools and churches. Activities are in abundance around the neighbouring villages from golf, fishing, hiking, fell walks and swimming. The fair trade market town has a real community vibe with lots of friendly people.
With its proximity to the picturesque Lancashire countryside and the River Wyre, this property allows for a peaceful and idyllic lifestyle while still being within reach of urban amenities. The vibrant and historic city of Lancaster is just a short drive away, offering a wide array of cultural, entertainment, and leisure facilities.
Dont miss this exceptional opportunity to embrace a peaceful and vibrant lifestyle in a prime location. This park home offers a unique blend of comfort, convenience, and natural beauty, making it an ideal choice for those seeking a serene escape within reach of modern amenities and educational institutions. Viewing is highly recommended by calling Dewhurst Homes on .
Disclaimer:These particulars, whilst believed to be correct, do not form any part of an offer or contract. Intending purchasers should not rely on them as statements or representation of fact. No person in this firm's employment has the authority to make or give any representation or warranty in respect of the property. All measurements quoted are approximate. Although these particulars are thought to be materially correct their accuracy cannot be guaranteed and they do not form part of any contract.
Lounge/Dining (19.3 x 14.1)
Entrance through upvc double glazed door into open plan living/dining room, two storage cupboards with boiler, upvc double glazed windows to three sides and sliding patio doors, feature contemporary fireplace, dining table and chairs, two sofa's and coffee table, carpet, radiator and ceiling spotlights.
Kitchen
Upvc double glazed window to the side, large american double fridge freezer, fitted with a range of wall and base units, integrated gas oven and hob with extractor over, dishwasher, microwave oven, washing machine, sink and drainer with mixer tap, complimentary worktops and splash backs, contrasting flooring, under counter lighting, brushed steel fixtures and fittings and ceiling spotlights.
Bedroom One (9.5 x 9.5)
Upvc double glazed window to the rear, built-in wardrobes, double bed, floating vanity unit, access to bathroom, carpet, radiator and ceiling spotlights.
Bedroom Two (7.8 x 9.5)
Upvc double glazed window to the rear, fitted wardrobe, two single beds and side tables, carpet, radiator and ceiling spotlights.
Bathroom (6.3 x 5.6)
Upvc double glazed window to the side, jack and jill doors, bath with shower over, w/c, hand wash basin and mixer tap with storage under, extractor fan, heated towel rail, complimentary wall covering and contrasting flooring.
External
Private parking, views to the rear, cul-de-sac feel, contemporary raised decking and patio area with glass screening.
For more information about this property, please contact
Dewhurst Homes, PR3 on +44 1995 493950 * (local rate)
Disclaimer
Property descriptions and related information displayed on this page, with the exclusion of Running Costs data, are marketing materials provided by Dewhurst Homes, and do not constitute property particulars. Please contact Dewhurst Homes for full details and further information. The Running Costs data displayed on this page are provided by PrimeLocation to give an indication of potential running costs based on various data sources. PrimeLocation does not warrant or accept any responsibility for the accuracy or completeness of the property descriptions, related information or Running Costs data provided here.






























.png)
