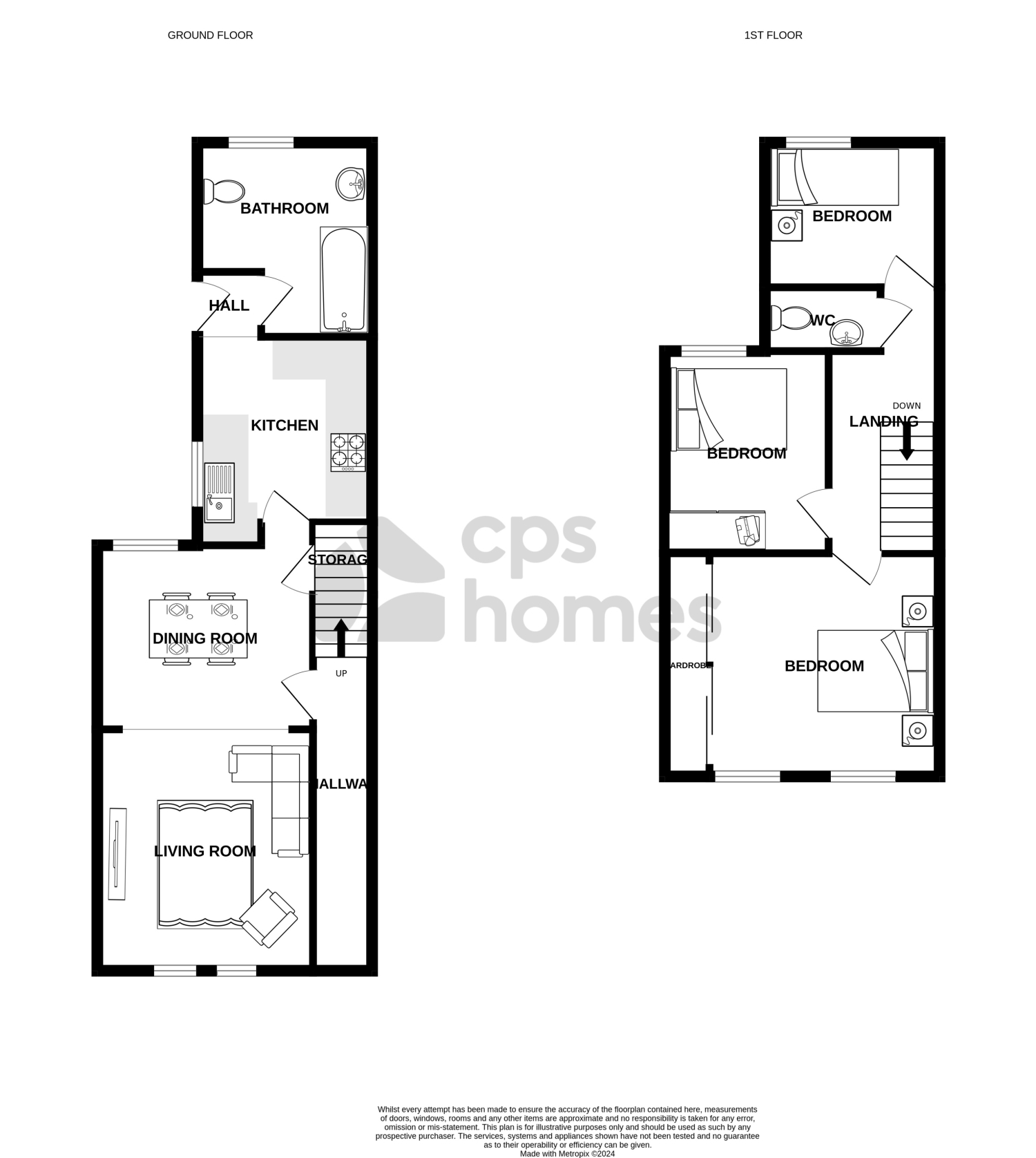Terraced house for sale in Seymour Street, Splott, Cardiff CF24
* Calls to this number will be recorded for quality, compliance and training purposes.
Property features
- Fantastic First time buy or family home
- Popular location
- Close to Cardiff City Centre
- Underfloor heating downstairs
- Open plan living and dining room
- Two bathrooms
- Two double Bedrooms and one single bedroom
- Watch our unique video...
Property description
Situated in one of Cardiff's popular areas, with easy access to the City centre, local amenities and the M4 corridor, this is a fantastic first-time buy or family home is not to be missed!
We enter through a double-glazed front door, into the hallway leading to the open-plan living room and dining room, boasts a featured fire surround within the chimney breast with alcove either side, wood effect laminate throughout. With widows at each end, makes this space bright and airy. Leading through to the kitchen, which comprises of floor and wall units, space for white goods and also a single drainer with mixer tap. Continuing through the kitchen we have a small hall with access to the family bathroom, containing low level W/C, hand wash basing and bath with shower fitting.
Upstairs, the master bedroom, of which is a generous double benefits from fitted wardrobes, and carpet. There is further double bedroom and a single bedroom along with an upstairs bathroom, with a W/C and hand was basin.
Further benefits from double glazing throughout, underfloor heating in the Kitchen and Bathroom and gas central heating upstairs.
Not to be missed, we highly advise calling today to arrange your viewing appointment...
We are advised by the vendor that provisions of electricity, water and sewerage are connected to a mains supply, and no materials used in construction may impact a buyer's enjoyment, mortgage availability, or insurance availability, and there are no issues or restrictions on mobile signal/coverage.
Entrance Hall
Living & Dining Room
6.91m x 3.32m - 22'8” x 10'11”
Kitchen
2.87m x 2.7m - 9'5” x 8'10”
Bathroom
2.99m x 2.29m - 9'10” x 7'6”
Bedroom One
4.32m x 3.44m - 14'2” x 11'3”
Bedroom Two
3.25m x 2.67m - 10'8” x 8'9”
Bedroom Three
2.55m x 2.1m - 8'4” x 6'11”
W/C
1.71m x 0.99m - 5'7” x 3'3”
Property info
For more information about this property, please contact
CPS Homes, CF24 on +44 29 2227 9933 * (local rate)
Disclaimer
Property descriptions and related information displayed on this page, with the exclusion of Running Costs data, are marketing materials provided by CPS Homes, and do not constitute property particulars. Please contact CPS Homes for full details and further information. The Running Costs data displayed on this page are provided by PrimeLocation to give an indication of potential running costs based on various data sources. PrimeLocation does not warrant or accept any responsibility for the accuracy or completeness of the property descriptions, related information or Running Costs data provided here.


































.png)