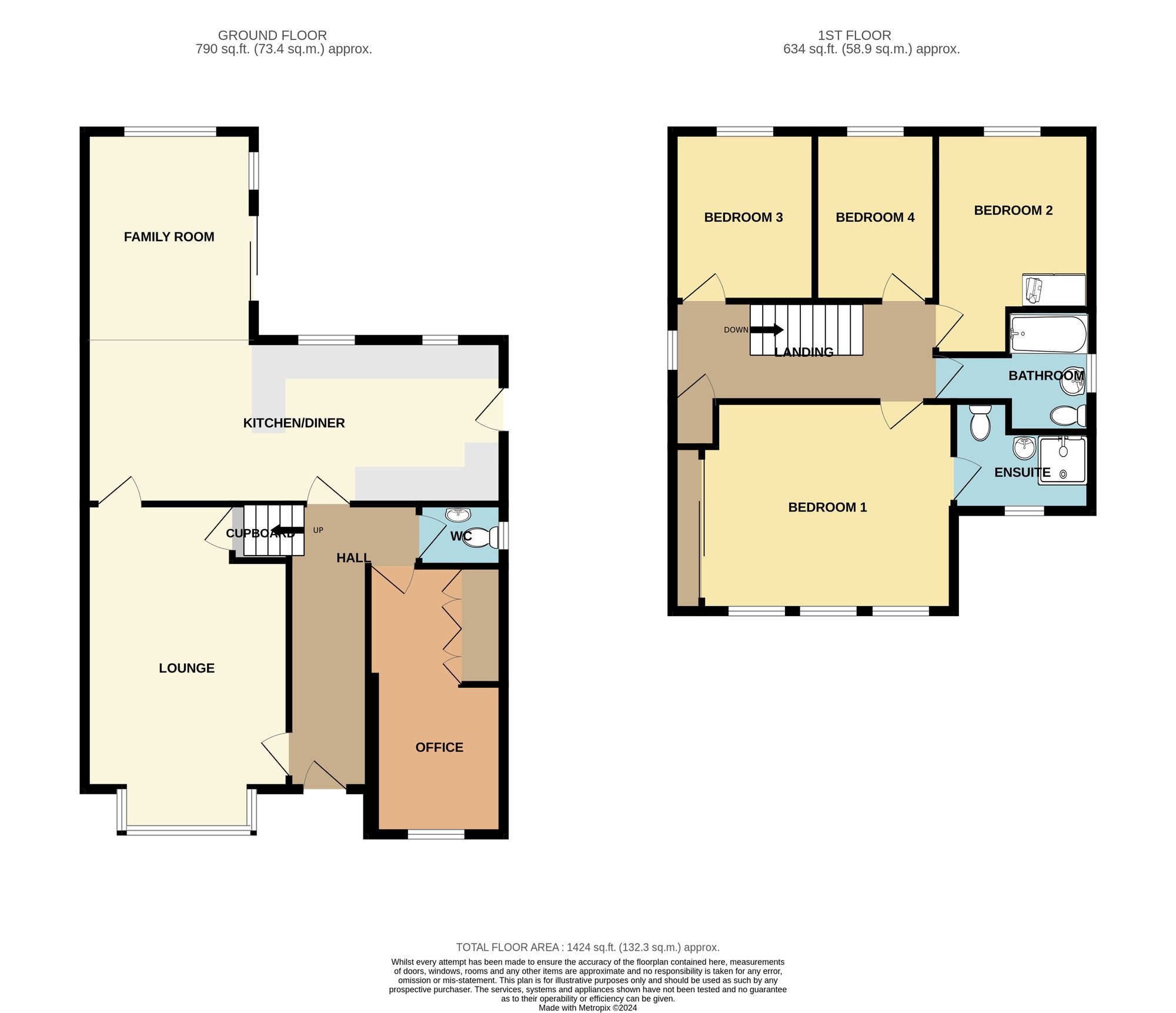Detached house for sale in Westmead Avenue, Wisbech PE13
* Calls to this number will be recorded for quality, compliance and training purposes.
Property features
- Extended Detached Family Home
- Stunning Presentation
- Multiple Reception Rooms
- Eye Catching Modern Kitchen
- Four Bedrooms
- Ensuite to Master
- Breath Taking Family Bathroom
- Field Views
- Popular Location
- Ev Charging Point
Property description
Guide Price £300,000-£325,000
A truly exceptional opportunity to acquire a beautifully presented, extended 4 bedroom home in a sought after town setting with stunning open views.
This splendid family home boasts a modern and sophisticated design throughout, paired with a delightful combination of spacious living areas and luxurious features.
Upon entering this residence, you are immediately struck by the abundance of natural light flooding the property, creating an inviting and airy ambience.
The ground floor presents an array of reception rooms, providing versatile spaces for both relaxation and entertainment.
The eye-catching modern kitchen stands as the heart of the home, featuring sleek cabinetry, high end appliances and ample countertop space for culinary endeavours.
Ascending to the upper level, the property accommodates four generously proportioned bedrooms, offering comfortable retreats for all family members. The master bedroom benefits from an ensuite bathroom, providing convenience and privacy. The family bathroom is truly a highlight, exuding luxury with its jaw-dropping design and modern amenities, promising a tranquil space for relaxation and rejuvenation.
One of the most outstanding features of this property is the views it offers. Enjoy picturesque vistas of open fields, creating a serene backdrop enhancing every day living. The allure of the surrounding landscape can be enjoyed from various vantage points within the house, enriching the overall living experience.
Furthermore, this residence is equipped with an ev charging point, catering to the needs of environmentally conscious individuals or those with electric vehicles.
This modern amenity not only adds convenience but also reflects a commitment to sustainability and green living practices.
In summary, this extended detached family home presents a rare opportunity to acquire a property seamlessly combining stunning presentation, practical living spaces and modern amenities.
Situated in a popular town location, this residence offers a harmonious blend of comfort and style, promising a lifestyle of premium quality for the discerning homeowner.
Don't miss the chance to make this remarkable property your own and experience the epitome of contemporary living.
Services & Info
This home is on gas fired central heating, mains drainage, has UPVC double glazing and is council tax band D.
Town Information
Wisbech is packed with amenities including supermarkets, eateries, cinemas, primary & secondary schools, college & further education schools, sports centre plus a traditional market place and high street with local, independent shops.
Location
Sitting in the county of Cambridgeshire in Fenland, Wisbech is known as the capital of the Fens. It's situated within 13.6 miles of the Norfolk town of Kings Lynn, 22.6 miles of the Cambridgeshire city of Peterborough and 26.5 miles of the Norfolk coast.
Facilities
The nearest train station is in March, 10 miles away, this links to Ely, Cambridge and Peterborough, Kings Lynn train station is within 14.2 miles and operates mostly with the Great Northern line into Kings Cross but with some additional peak services operated by Greater Anglia into Liverpool Street, London. There is a bus station in the town centre, with services running to Kings Lynn, March and Peterborough.
EPC Rating: C
Entrance Hall
Door to front, radiator, stairs rising to the first floor.
Lounge (5.05m x 3.63m)
Box bay window to front, radiator, storage cupboard.
Office (4.75m x 2.21m)
Window to front, radiator, storage cupboards.
Kitchen/Diner (7.42m x 2.91m)
Door to side, two windows to rear, range of wall mounted and fitted base units, fitted double oven, hob, extractor over, one and a quarter sink, tiled splashbacks, integrated fridge/freezer, integrated tumble dryer, plumbing for dishwasher, plumbing for washing machine, tiled floor.
Family Room (3.68m x 3.00m)
Patio door to side, window to rear, radiator, open plan to kitchen/diner.
WC
Window to side, radiator, WC, wash hand basin, tiled splashbacks.
Landing
Window to side, loft access, airing cupboard housing boiler, doors to all rooms.
Bedroom One (4.32m x 3.22m)
Three windows to front, radiator, range of mirror fronted sliding door wardrobes, door to ensuite.
Ensuite (2.45m x 1.97m)
Narrowing to 1.41m - Window to front, heated towel rail, WC, wash hand basin, shower cubicle housing mains shower, fully tiled walls, extractor.
Bedroom Two (3.95m x 2.64m)
Narrowing to 2.56m - Window to rear, radiator, built in mirror fronted wardrobe.
Bedroom Three (3.00m x 2.52m)
Window to rear, radiator.
Bedroom Four (3.00m x 2.15m)
Window to rear, radiator.
Bathroom (2.63m x 2.17m)
Window to side, heated towel rail, WC, wash hand basin, bath, shower attachment, shower screen, feature light with Bluetooth speaker, extractor.
Front Garden
Block paved drive offers off road parking, gate to rear, ev charging point.
Rear Garden
Laid to lawn, paved patio area, electric point, outside tap, two timber build sheds.
For more information about this property, please contact
Hockeys - Wisbech, PE14 on +44 1945 578384 * (local rate)
Disclaimer
Property descriptions and related information displayed on this page, with the exclusion of Running Costs data, are marketing materials provided by Hockeys - Wisbech, and do not constitute property particulars. Please contact Hockeys - Wisbech for full details and further information. The Running Costs data displayed on this page are provided by PrimeLocation to give an indication of potential running costs based on various data sources. PrimeLocation does not warrant or accept any responsibility for the accuracy or completeness of the property descriptions, related information or Running Costs data provided here.





































.png)
