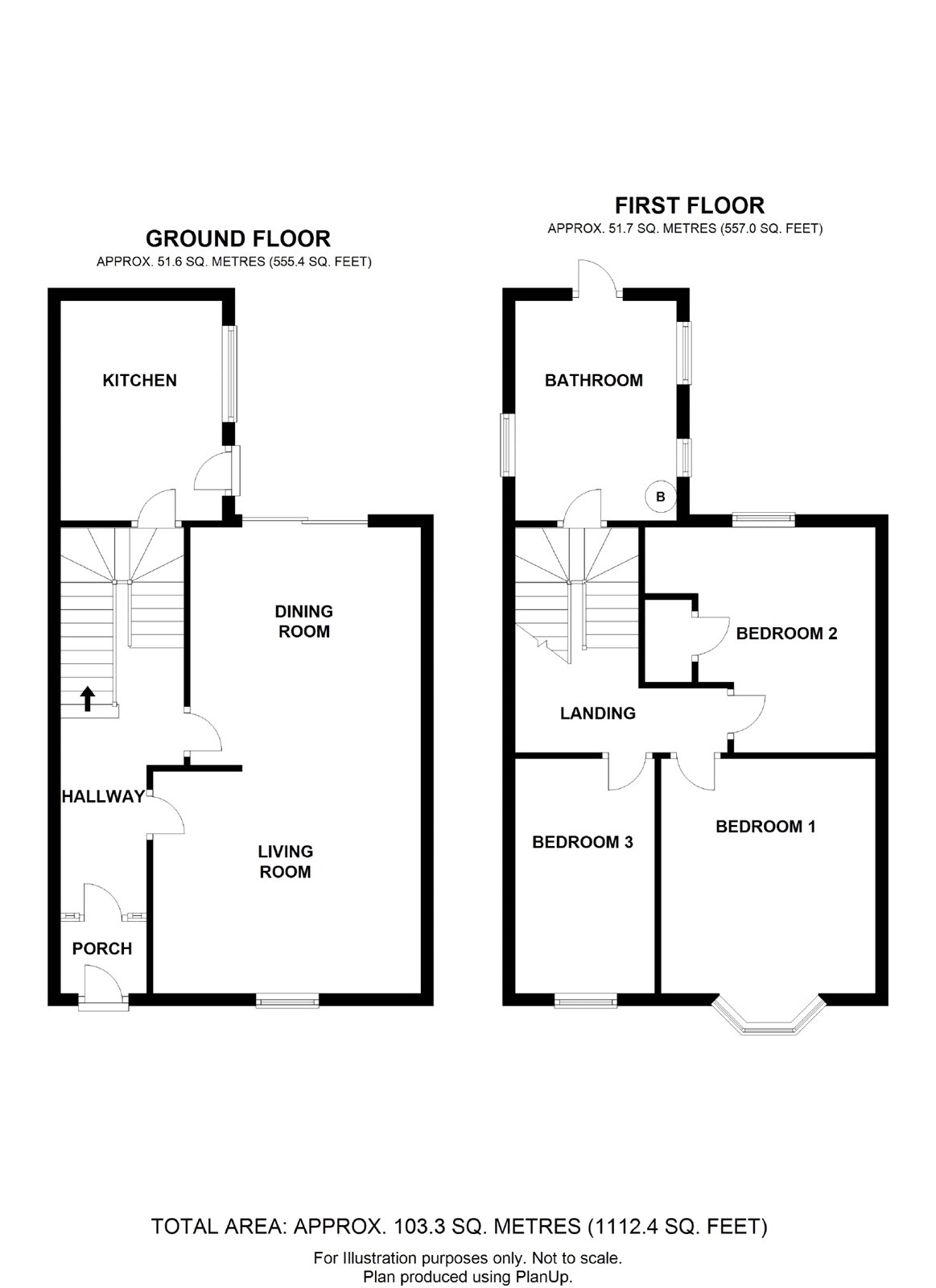End terrace house for sale in Croft Terrace, Prospect Place, Pembroke Dock, Pembrokeshire SA72
* Calls to this number will be recorded for quality, compliance and training purposes.
Property features
- Elevated Views Towards The River Cleddau
- Three Bedrooms
- Open Plan Living To Dining Room
- Retains Many Original Features
- Semi Detached With Side Access To The Terraced Rear Garden
- Gas Central Heating System
- Close To Town Facilities
Property description
A delightful semi-detached house that offers spacious well appointed accommodation. Situated within Pembroke Dock in an elevated position that has the benefit of views from the principal rooms over the town towards the River Cleddau. The property provides an open plan living space plus kitchen to the ground floor and three bedrooms plus bathroom to the upper floor. The property retains many original features which include a beautiful tiled hallway and sash framed windows. To the rear is a terraced garden and rear courtyard with the benefit of gated side access. Perhaps an ideal young family home or for someone looking for a lovely outlook. Viewing is important to fully appreciate all this property has to offer. No forward chain attached to this sale.
Entrance Porch (1.37m x 1.14m)
Entrance via front door with window above, decorative tiled flooring, dado rail, stained glass door with side windows granting access through to:
Hallway
Continuation of decorative tiled flooring, stairs to half landing and first floor landing, understairs storage cupboard, radiator, dado rail, doors off to:
Living Room (4.27m x 3.56m)
Sash framed window to front aspect with outlook across Pembroke Dock towards the River Cleddau, fireplace, opening through to:
Dining Room (3.76m x 3.68m)
Patio door granting access to rear courtyard and rear garden, radiator, door to entrance hallway.
Kitchen (3.5m x 2.57m)
Matching wall and base units with work surface over, stainless steel sink and mixer tap, space under counter for white goods, localised tiling to walls, window to rear, door to rear.
Half Landing
Door to:
Family Bathroom (3.78m x 2.87m)
Shower enclosure with electric shower, panel bath, low level WC, wash hand pedestal basin, double aspect room, 3 obscure double-glazed windows to side aspect, part obscure double-glazed door granting access to rear, radiator, wall hung gas boiler.
First Floor Landing
Loft access point, doors off to:
Bedroom 1 (3.96m x 3.43m)
Bay window to front aspect, sash framed window with secondary glazing, fantastic outlook across Pembroke Dock towards the River Cleddau, radiator.
Bedroom 2
13'3"/7'5" x 12'2"/7'5" (4.04m/2.26m x 3.7m/2.26m)
Airing cupboard housing hot water cylinder and shelving, double-glazed window to rear aspect with outlook to garden, radiator.
Bedroom 3 (3.96m x 2.2m)
Sash framed window with secondary glazing, outlook across Pembroke Dock towards the River Cleddau, radiator.
Externally
The front abuts the pavement. To the rear is a courtyard garden which benefits from side access. There are steps leading to the enclosed garden space, further patio area and terrace garden with planted borders and shrubs. All with a fantastic outlook across Pembroke Dock towards the River Cleddau.
Services
We are advised that mains gas, electricity and drainage are connected. Central heating via gas boiler located in the family bathroom.
Property info
For more information about this property, please contact
John Francis - Pembroke, SA71 on +44 1646 629034 * (local rate)
Disclaimer
Property descriptions and related information displayed on this page, with the exclusion of Running Costs data, are marketing materials provided by John Francis - Pembroke, and do not constitute property particulars. Please contact John Francis - Pembroke for full details and further information. The Running Costs data displayed on this page are provided by PrimeLocation to give an indication of potential running costs based on various data sources. PrimeLocation does not warrant or accept any responsibility for the accuracy or completeness of the property descriptions, related information or Running Costs data provided here.



































.png)
