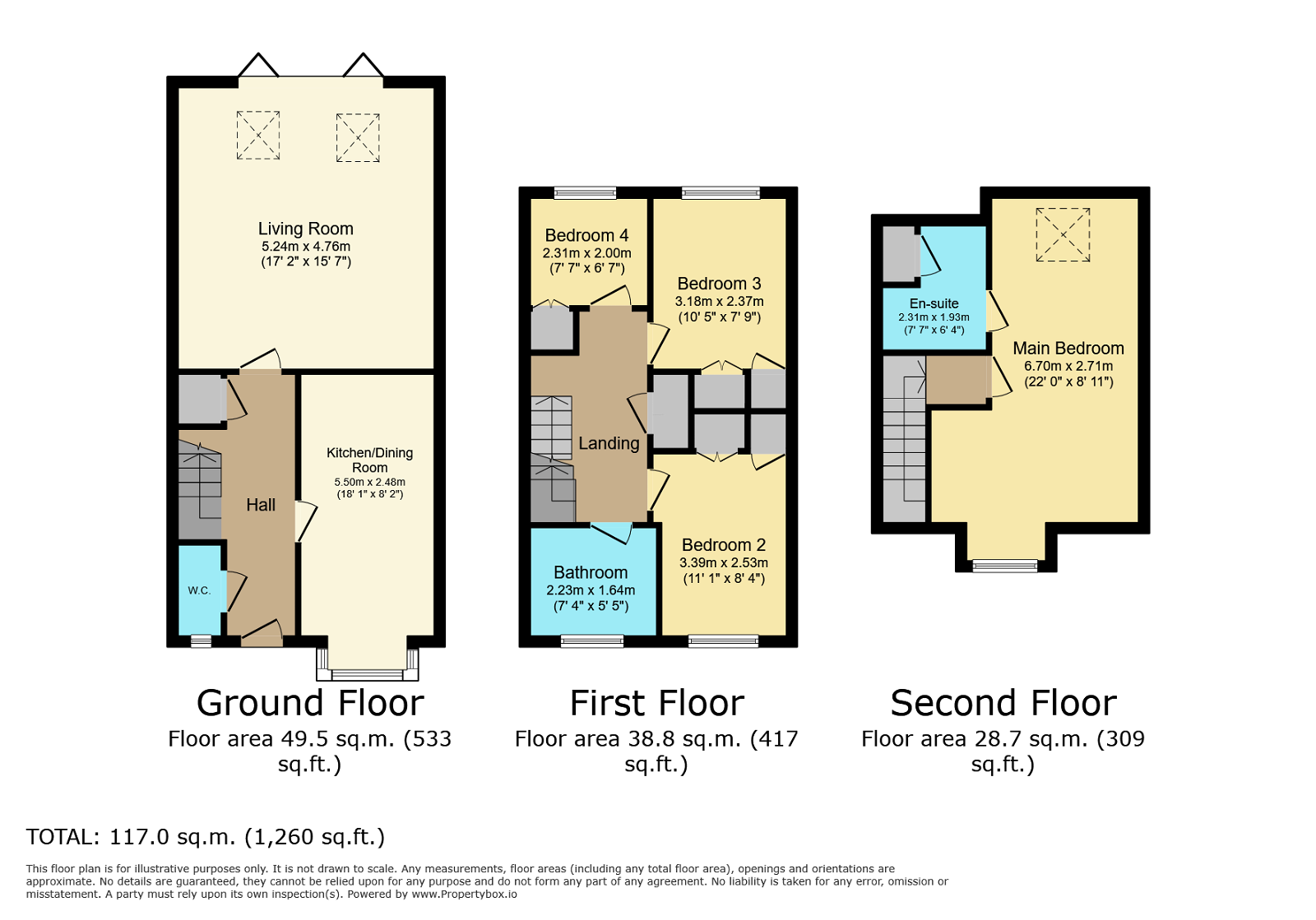Terraced house for sale in Elmer Place, Aspen Grange, Carlisle CA3
* Calls to this number will be recorded for quality, compliance and training purposes.
Property features
- Wonderful Story Homes built 'Emmerson' home
- Four brilliant bedrooms
- Two bathrooms
- Fabulous living room with bi fold doors to rear garden
- Stunning kitchen with integrated appliances
- Fantastic rear garden
- Off street parking for two cars
- Close to a range of amenities, popular schools and easy access to M6 Motorway
- Situated on the sought after 'Aspen Grange' development North of the river
- Quote NL0727
Property description
Growing families in need of more space, first time buyers looking for a home without the fear of soon outgrowing it, and those who work from home and need an extra room or two, should all be adding this this superb home situated on the sought after 'Aspen Grange' development, built by well renowned builders 'Story Homes' to their 'must view' list. With space, style and amenities in abundance, 4 Elmer Place will not disappoint. Quote NL0727.
4 Elmer Place occupies a wonderful plot on the highly desirable 'Aspen Grange' development to the North of Carlisle.
Aspen Grange is such a pretty place to live with a wonderful pond as you enter into the development. There is a great sense of community spirit here, and it is considered an excellent and safe place to bring up children.
This fantastic 'Emmerson' style home, laid over three floors, is approached by a block paved driveway which will comfortably fit two cars.
You enter the home into the spacious and inviting hallway, with a lovely oak staircase leading to the first floor, a cloakroom WC to your left, door to the dining kitchen on your right, and a door to the living room straight ahead.
The kitchen has a charming square bay window allowing lots of light in, and there is plenty of space for a dining table. It is well equipped with a range of shaker style wall and base units with complementing worktops over, and integrated appliances to include double electric oven, gas hob with extractor fan over, fridge, freezer and dishwasher.
The living room is absolutely fabulous, a real showstopper, and the perfect space to come together as a family or entertain friends. There's an abundance of space, and natural light floods the room from the two velux windows and the bifold doors to the rear garden, creating a seamless indoor-outdoor link.
On the first floor there are two double bedrooms. The largest of which has fitted wardrobes, a large single bedroom, and a family bathroom comprising of hand held shower over double ended bath, wash hand basin, WC and a heated towel rail. There is also a super handy, very spacious 'Narnia' cupboard.
The second floor is home to the magnificent dual aspect master bedroom with en-suite shower room. This bedroom really is something else and is sure to make it harder to get out of bed in the mornings. This bedroom has fitted wardrobes, and there is a huge amount of space for a dressing table, desk or any other bedroom furniture you may need. The en-suite shower room has a large, very handy storage cupboard, wash hand basin and a WC.
The rear garden is a lovely size and is perfect for those looking for low maintenance being mostly laid to lawn with a paved patio area and a shed.
This home is in fantastic order throughout, allowing for an easy move and comes with the added benefit of seven years of NHBC warranty remaining.
The location of this property is just as brilliant as the home itself, located within Kingstown, the property has fantastic access to a range of local amenities including M&S Food hall, Asda, Morrisons, Next Home and Home Bargains stores all being within walking distance. For the little ones, Kingmoor Infant & Junior Schools are just down the road with highly regarded Secondary Schools being in the city centre, or well renowned William Howard Secondary School in Brampton just a short drive or bus journey away. There is access to the M6 J44 within minutes, which provides direct access North and South, as well as access to the A69 road to Hexham/Newcastle.
4 Elmer Place really is a wonderful home and I very much look forward to arranging a viewing for you.
Tenure: Freehold
EPC rating: B
Council tax band: C
quote NL0727
Property info
For more information about this property, please contact
eXp World UK, WC2N on +44 330 098 6569 * (local rate)
Disclaimer
Property descriptions and related information displayed on this page, with the exclusion of Running Costs data, are marketing materials provided by eXp World UK, and do not constitute property particulars. Please contact eXp World UK for full details and further information. The Running Costs data displayed on this page are provided by PrimeLocation to give an indication of potential running costs based on various data sources. PrimeLocation does not warrant or accept any responsibility for the accuracy or completeness of the property descriptions, related information or Running Costs data provided here.































.png)
