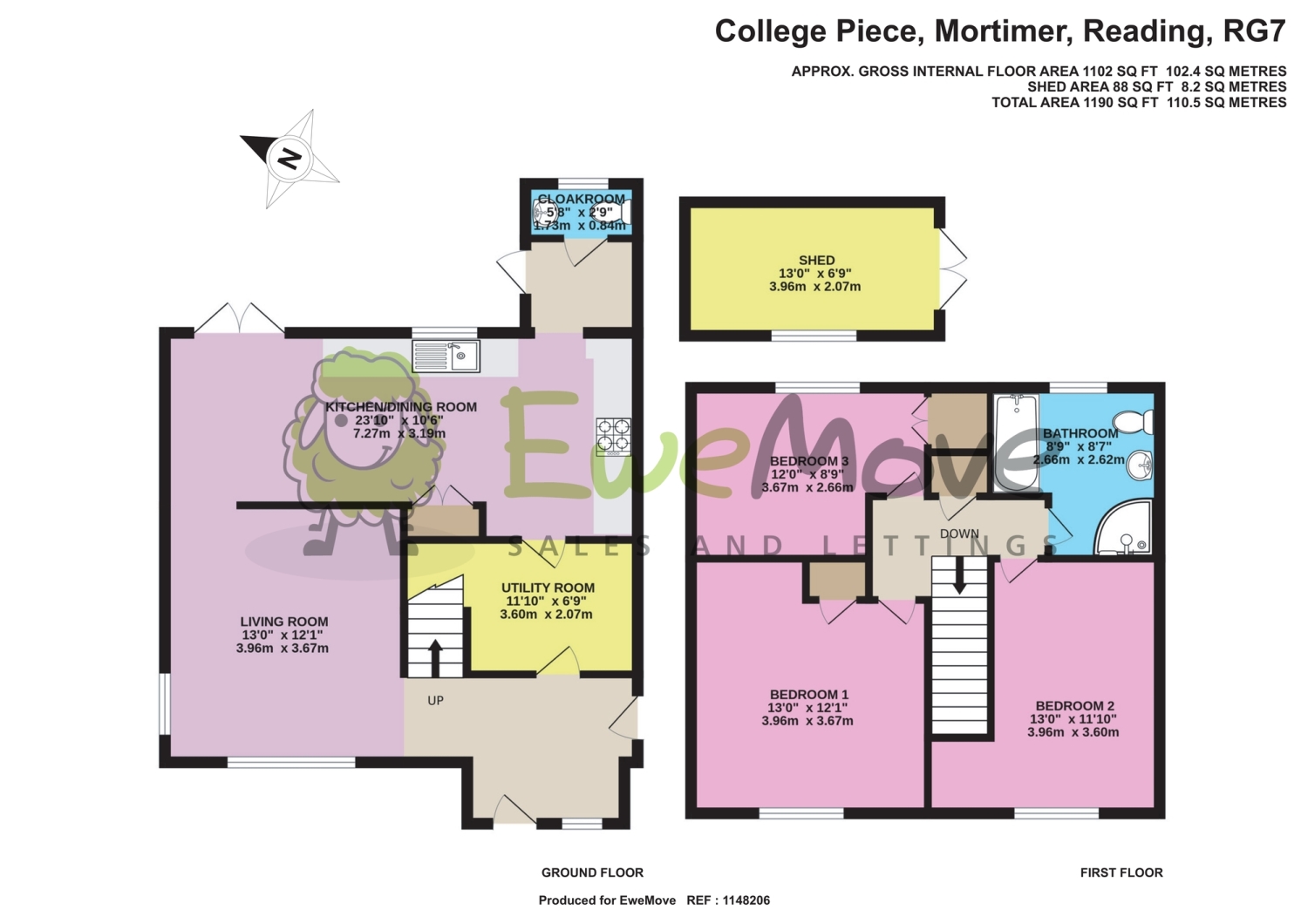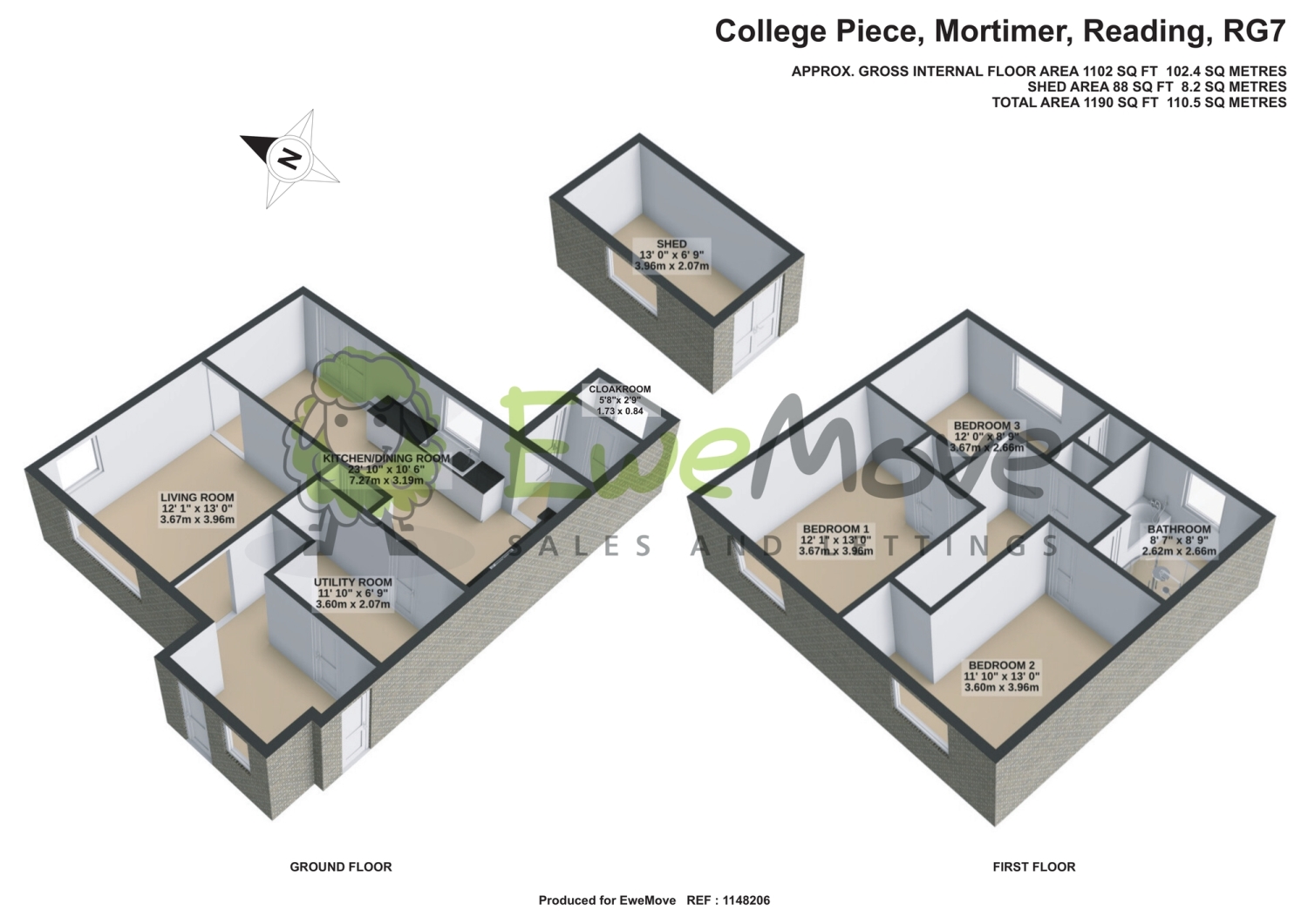End terrace house for sale in College Piece, Mortimer, Reading, Berkshire RG7
Just added* Calls to this number will be recorded for quality, compliance and training purposes.
Property features
- No onward chain
- Refitted Kitchen
- Utility Room
- Rear Access
- Four Piece Bathroom
- Downstairs Cloakroom
Property description
EweMove - a generously proportioned three bedroom end of terrace home located in a quiet no through road. This family home offers a large entrance hall, cosy living room, refitted kitchen/dining room, a downstairs cloakroom, utility room, three well sized bedrooms and a four piece bathroom.
Entering through a uPVC front door you are immediately greeted by a generous entrance hall which provides ample space for coats, shoes and prams The entrance hall provides access to the living room and utility room. The living room is a bright dual aspect space with front and side elevation double glazed window. An opening leads through to the kitchen/dining room.
The refitted kitchen area features a range of high gloss eye and base level units with rolled edge work surfaces. There is space for a fridge/freezer, space for a dishwasher, an eye level double oven, an electric hob with extractor fan over and a sink with mixer tap & drainer.
There is a rear elevation double glazed window looking on to the rear garden.
A door leads to the utility room which has space and plumbing for a washing machine. Storage is available under the stairs and future space is available for a tumble dryer, an extra fridge or an extra freezer.
An opening from the kitchen to an inner hallway. The inner hallway has storage cupboards along with hanging space for coats and provides access to the downstairs cloakroom and rear garden. The downstairs cloakroom has y been re-fitted and features a low level w/c with push button flush, a hand wash basin with tiled splash back and a rear elevation frosted uPVC double glazed window.
Stairs lead to the first floor on which three bedrooms and the family bathroom are located. The landing provides access to all three bedrooms, the bathroom and to the loft via a hatch.
The family bathroom has been well maintained and offers a low level w/c, hand wash basin, panel bath and shower cubicle with a waterfall style shower as well as a hand shower.
Bedrooms one is a generous double room with a recently added built in wardrobe. Bedroom two is another good sized double room. Both bedrooms one and two are of front aspect. Bedroom three is a smaller double room and benefits from a built in wardrobe.
The rear garden can be entered via patio doors leading from the dining area of via a rear door from an internal hallway. Externally the property has a private rear garden laid to patio with walled and fenced borders. There is a generous patio area ideal for outdoor entertaining and barbecuing. To the rear of the garden where there is a gate. At the far end of the garden there is an outbuilding which provides space for storage, hobbies or working from home as it has power & lighting. To the front the property has a low maintenance garden with fencing.
The desirable village of Mortimer is located close to the Hampshire & Berkshire borders. The area benefits from a number of good Ofsted rated infant and junior schools, a doctors surgery, chemist, post office, numerous retail facilities, lots of green space and a number of pubs. Mortimer provides good access in to Newbury, Basingstoke & Reading via both the M3 and M4. Stratfield Mortimer railway station provides access into both London Paddington & London Waterloo.
Living Room
3.96m x 3.67m - 12'12” x 12'0”
Kitchen / Dining Room
3.19m x 7.27m - 10'6” x 23'10”
Utility Room
2.07m x 3.6m - 6'9” x 11'10”
Cloakroom
1.73m x 0.84m - 5'8” x 2'9”
Bedroom 1
3.96m x 3.67m - 12'12” x 12'0”
Bedroom 2
3.96m x 3.6m - 12'12” x 11'10”
Bedroom 3
3.67m x 2.66m - 12'0” x 8'9”
Bathroom
2.66m x 2.62m - 8'9” x 8'7”
Property info
For more information about this property, please contact
Ewemove Sales & Lettings - Tadley, RG24 on +44 118 443 1210 * (local rate)
Disclaimer
Property descriptions and related information displayed on this page, with the exclusion of Running Costs data, are marketing materials provided by Ewemove Sales & Lettings - Tadley, and do not constitute property particulars. Please contact Ewemove Sales & Lettings - Tadley for full details and further information. The Running Costs data displayed on this page are provided by PrimeLocation to give an indication of potential running costs based on various data sources. PrimeLocation does not warrant or accept any responsibility for the accuracy or completeness of the property descriptions, related information or Running Costs data provided here.

































.png)

