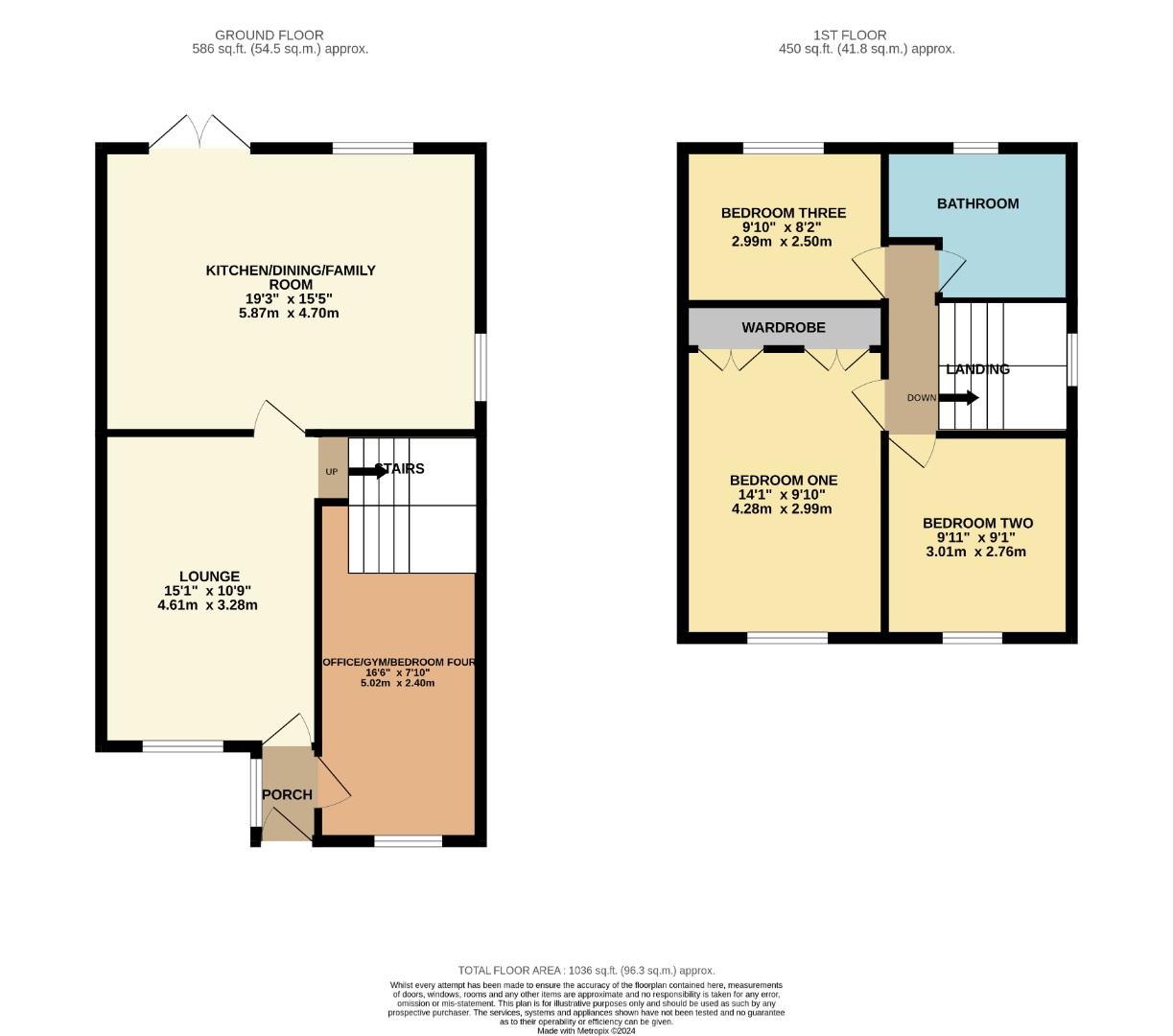Semi-detached house for sale in Oathill Close, Brixworth, Northampton NN6
* Calls to this number will be recorded for quality, compliance and training purposes.
Property features
- Three/Four Bedrooms
- Extended
- Stunning Kitchen/Dining/Family Room
- Luxury Four Piece Bathroom
- Sought After Village
- Cul De Sac Location
- South Facing Rear Garden
- Energy Efficiency Rating: Tbc
Property description
A well presented, extended semi detached family home boasting three/four bedrooms and an open plan kitchen, dining and family room. Located in the desirable village of Brixworth, it enjoys a favourable position near local amenities. The property features a bright lounge and a stunning open plan kitchen, dining and family room with French doors that open onto the rear garden.
The ground floor comprises an entrance hall, office/gym/forth bedroom, lounge, and the aforementioned kitchen, dining and family room. Upstairs, you will find three generously sized bedrooms and a luxurious four piece family bathroom.
Outside, the property includes an open plan front garden with a driveway providing ample off-road parking. The fully enclosed, landscaped rear garden is south facing and affords a high degree of privacy. Additional benefits include pv solar panels, gas radiator heating and UPVC double glazing throughout the property.
Ground Floor
Entrance Hall
Enter via entrance door into hallway, laminate flooring, window to side, doors to:
Study/Bedroom Four (5.02 x 2.4 (16'5" x 7'10"))
Window to front, radiator.
Lounge (4.61m x 3.28m (15'1" x 10'9"))
Window to front, wall mounted fireplace, TV point, radiator, stairs rising to first floor, coving, door to:
Kitchen/Dining/Family Room (5.87m x 4.72m (19'3" x 15'5"))
Window to the rear and side, stainless steel sink with mixer taps over set into a range of modern base and wall mounted units, part granite and part hardwood work surfaces, five ring gas hob and range cooker with extractor over, built in dishwasher, space and plumbing for washing machine, tiled flooring, tiled splash backs, spotlights to ceiling, spaces for appliances, two radiators, double doors leading onto the south facing garden.
First Floor
Landing
Loft access, doors:
Bedroom One (4.28m x 2.99m (14'0" x 9'9"))
Window to front, built in wardrobes, radiator.
Bedroom Two (3.01m x 2.76m (9'10" x 9'0"))
Radiator, UPVC double glazed window to front.
Bedroom Three (2.99m x 2.5m (9'9" x 8'2"))
Window to rear, radiator.
Bathroom
Obscured window to rear, luxury four piece suite comprising panelled bath, double shower cubicle with rain shower and separate shower, low level W/C, wash hand basin, shaver point, fully tiled with ornate tiling to shower, heated towel rail, spotlights.
Externally
Front Garden
Open plan mainly laid to lawn, driveway providing off road parking.
Rear Garden
Landscaped fully enclosed south facing rear garden, lawned area, separate paved patio areas, well stocked with a wide variety of flowers and shrubs including a palm tree, gated side access.
Agents Notes
Local Authority: Daventry
Council Tax Band: C
Local Area
Within the village of Brixworth there is an historic Saxon church, two public houses, coffee shops, takeaways, post office and numerous shops including a Co-op, chemist, family butcher, hardware store and newsagent/off licence. There is also a full range of sporting facilities, recreation grounds, a dentist and a doctor's surgery. Within a quarter of a mile is Brixworth Country Park which sides onto Pitsford Water. Here you will find nature walks, water sports and sailing. Additionally, there are two community centres, a village hall and a public library. Within the village there are pre-schools and Brixworth Primary School with secondary education at nearby Moulton and Guilsborough Schools. Independent schooling can be found within a short drive at Pitsford, Spratton and Overstone. There is a thriving village community with many clubs and societies. Brixworth is located off the A508 between Northampton and Market Harborough. It is convenient for the M1, M6 and A14. Trains run from Northampton to London Euston and Birmingham and from Market Harborough or Kettering to London St Pancras.
Property info
For more information about this property, please contact
Horts, NN1 on +44 1604 318010 * (local rate)
Disclaimer
Property descriptions and related information displayed on this page, with the exclusion of Running Costs data, are marketing materials provided by Horts, and do not constitute property particulars. Please contact Horts for full details and further information. The Running Costs data displayed on this page are provided by PrimeLocation to give an indication of potential running costs based on various data sources. PrimeLocation does not warrant or accept any responsibility for the accuracy or completeness of the property descriptions, related information or Running Costs data provided here.

































.png)


