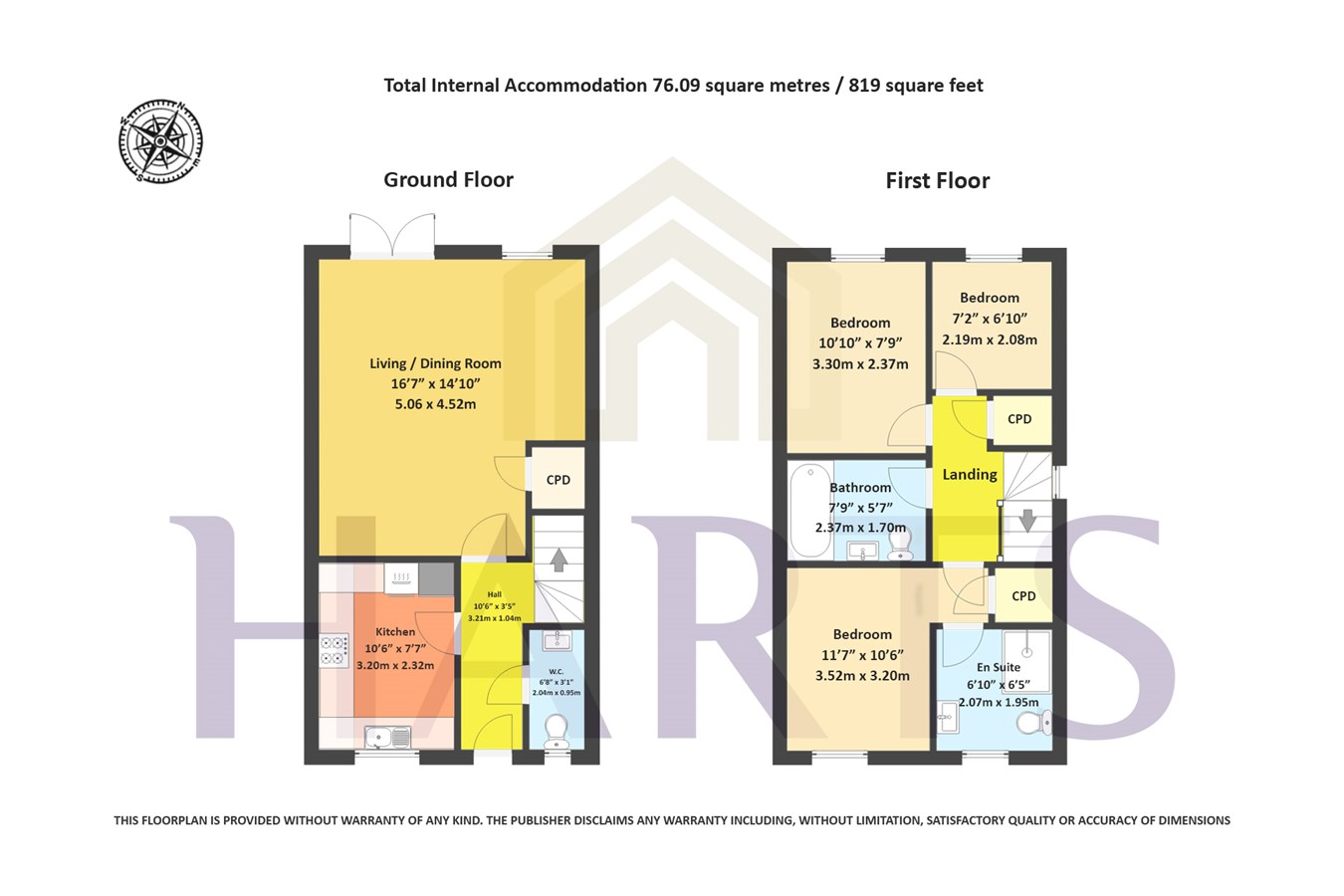Semi-detached house for sale in Wheatsheaf Way, Stratford-Upon-Avon, Warwickshire CV37
* Calls to this number will be recorded for quality, compliance and training purposes.
Property features
- Modern three bedroom semi detached home
- Convenient to Stratford Upon Avon and local amenities
- Useful downstairs cloakroom
- Modern kitchen
- Living / Dining room with access into the garden
- Main bedroom with en suite shower room
- Two further bedrooms and family bathroom
- Driveway parking
- Offered for sale with no chain
Property description
Entrance hall
With doors leading off to the downstairs accommodation and stairs leading to the first floor.
Modern fitted kitchen
Situated to the front of the property this modern fitted kitchen has an array of light fronted eye and base level units with complementary work surfaces over and with integrated appliances, window to front elevation.
Living / dining room
A well proportioned room having access via French doors out into the rear garden and with useful understairs storage cupboard.
Guest cloakroom
Fitted with a fitted modern suite comprising low flush WC and hand basin, window to front elevation, inset downlighters and tiling to splashback areas.
First floor landing
With airing cupboard housing the Potterton central heating boiler.
Bedroom one
Having useful storage cupboards and window to front elevation, door to :-
En suite shower room
A modern suite comprising low flush WC and hand basin, shower cubicle with mains fed shower, extractor fan, tiling to splashback areas and window to front elevation.
Bedroom two
With window to rear elevation.
Bedroom three
A single bedroom with window to rear elevation.
Family bathroom
Fitted with a modern suite comprising panelled bath, low flush WC and hand basin, tiling to splashback areas and inset downlighters.
Rear garden & driveway parking
Being mainly laid to lawn with patio area directly accessed from the living room, garden shed, and with side access to the driveway with ample parking spaces.
Location
stratford upon avon
Stratford upon Avon is famed for its beautiful architecture, theatre, waterways, parks, shops and offers locals and visitors alike plenty of lovely pubs and restaurants to choose from. Found in the heart of the Warwickshire countryside, Stratford-upon-Avon’s’ nearest airport is Birmingham. Located around 28 miles (around 30 minutes by car) from the centre of the town, the airport has routes to more than 150 global destinations. For those who need to commute to surrounding areas the motorway network is close by as well as good railway links to Birmingham and London.
Further information
Tenure: Freehold Purchasers should check this before proceeding. There is a development service charge which currently stands at £259.45 pa.
Services: We have been advised by the vendor there is mains gas, water, electricity, and mains drainage connected to the property. However, this must be checked by your solicitor before the exchange of contracts.
Rights of way: The property is sold subject to and with the benefit of, any rights of way, easements, wayleaves, covenants or restrictions, etc. As may exist over same whether mentioned herein or not.
Council tax: We understand to lie in Band D
energy performance certificate rating: B We can supply you with a copy should you wish.
Viewing: By appointment only
Agents Note: Whilst every care has been taken to prepare these sales particulars, they are for guidance purposes only. All measurements are approximate and are for general guidance purposes only and whilst every care has been taken to ensure their accuracy, they should not be relied upon and potential buyers are advised to recheck the measurements and confirm what is included in the property with their solicitor. We as agents have not tested the working order of any fixtures, fittings, or appliances, this is the responsibility of the buyer should they wish to do so. We have a Company complaints procedure in place, please ask for more details.
Money laundering regulations Prior to a sale being agreed upon, prospective purchasers will be required to produce identification documents. Your co-operation with this, in order to comply with Money Laundering regulations, will be appreciated and assist with the smooth progression of the sale.
Property info
For more information about this property, please contact
Harts Homes, B95 on +44 1564 648406 * (local rate)
Disclaimer
Property descriptions and related information displayed on this page, with the exclusion of Running Costs data, are marketing materials provided by Harts Homes, and do not constitute property particulars. Please contact Harts Homes for full details and further information. The Running Costs data displayed on this page are provided by PrimeLocation to give an indication of potential running costs based on various data sources. PrimeLocation does not warrant or accept any responsibility for the accuracy or completeness of the property descriptions, related information or Running Costs data provided here.































.png)


