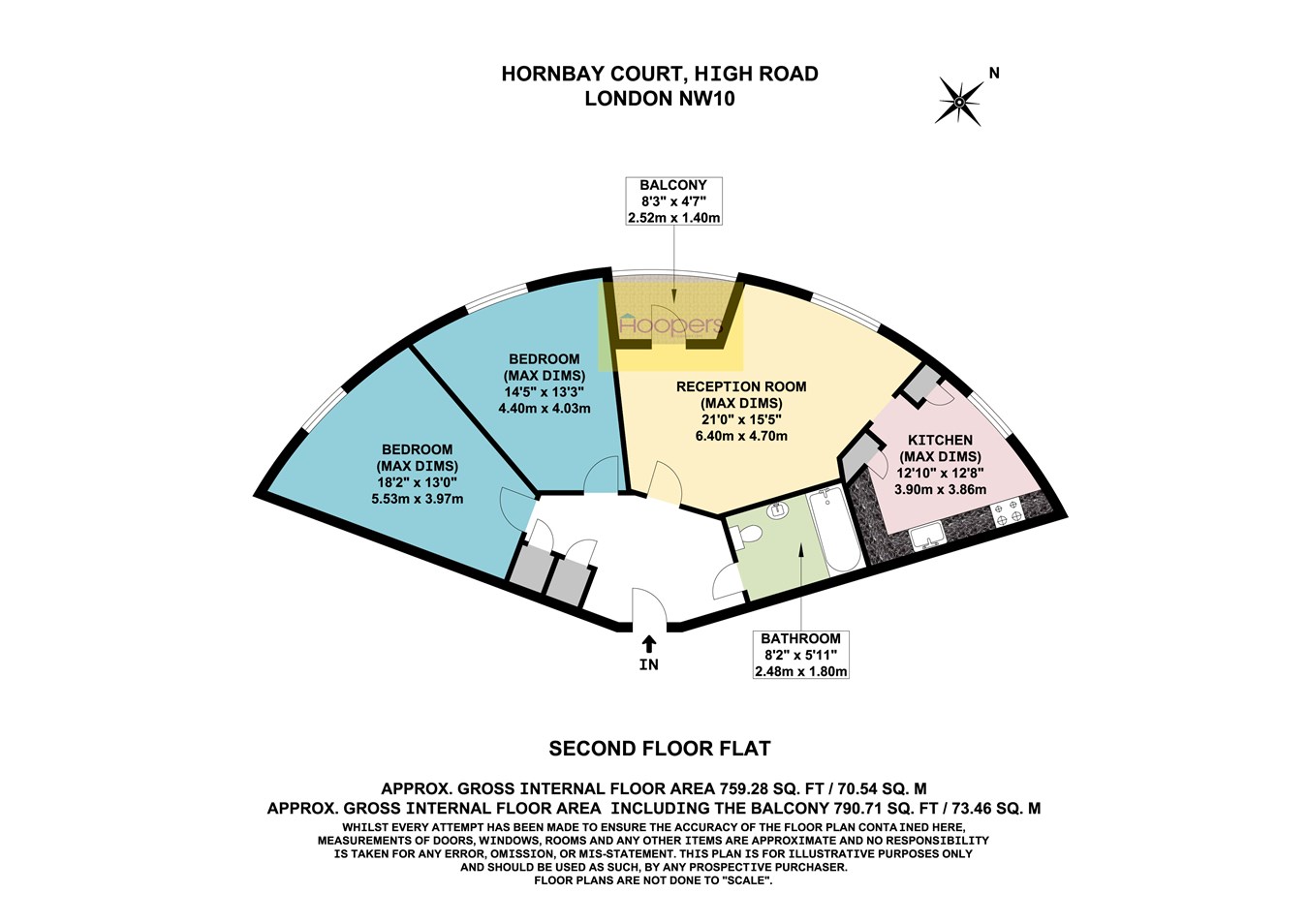Flat for sale in High Road, London NW10
* Calls to this number will be recorded for quality, compliance and training purposes.
Property features
- • Gas central heating
- • Double glazed windows
- • Reserved parking space
- • Chain free sale
- • Elevator
- • Modern residential development
- • Security entry phone system to main door
- • Lease of approximately 113 years
- • Gross internal floor area including balcony of 791 sq ft (73 sq m) approximately
Property description
The property is situated almost opposite Willesden Magistrates Court close to the junction with Cobbold Road and is therefore well positioned for easy access to Dollis Hill (Jubilee Line) Tube Station with local shops and bus services being available within a few yards at Church Road and Willesden High Road.
Exclusive balcony which can be enclosed during the winter and opened up for the summer.
Second Floor:
Entrance Hall:
Storage cupboard. Additional cupboard with air control system.
Lounge:
21’0” x 15’5” (6.40m x 4.70m). Fitted wall units with shelving, etc. Double glazed door to roof terrace with decking which has all year round use due to upper screening which can be opened in summer or closed in winter.
Kitchen:
12’10” x 12’8” (3.90m x 3.86m). Fitted wall and matching base cabinets with work surfaces above and tiled surrounds. Tiled flooring. Integrated fridge/freezer, washing machine, cooker, hob and extractor hood. Stainless steel sink unit. Wall mounted gas boiler. Double glazed window.
Bedroom 1:
18’2” x 13’0” (5.53m x 3.97m). Free standing wardrobes. Double glazed window.
Bedroom 2:
14’5” x 13’3” (4.40m x 4.03m). Double glazed window.
Spacious Bathroom/WC:
8’2” x 5’11” (2.48m x 1.80m). Panelled bath with shower above bath. Partly tiled walls and tiled flooring. Low level WC. Wash hand basin. Heated towel rail.
External features:
Reserved parking space. Outside residents amenity space.
Lease:
125 years from 1st August 2012, thus having approximately 113 years remaining.
Ground Rent:
Nil
Service Charge:
£1,747.20 p.a.
Property info
For more information about this property, please contact
Hoopers Estate Agents, NW10 on +44 20 8166 7254 * (local rate)
Disclaimer
Property descriptions and related information displayed on this page, with the exclusion of Running Costs data, are marketing materials provided by Hoopers Estate Agents, and do not constitute property particulars. Please contact Hoopers Estate Agents for full details and further information. The Running Costs data displayed on this page are provided by PrimeLocation to give an indication of potential running costs based on various data sources. PrimeLocation does not warrant or accept any responsibility for the accuracy or completeness of the property descriptions, related information or Running Costs data provided here.

























.png)
