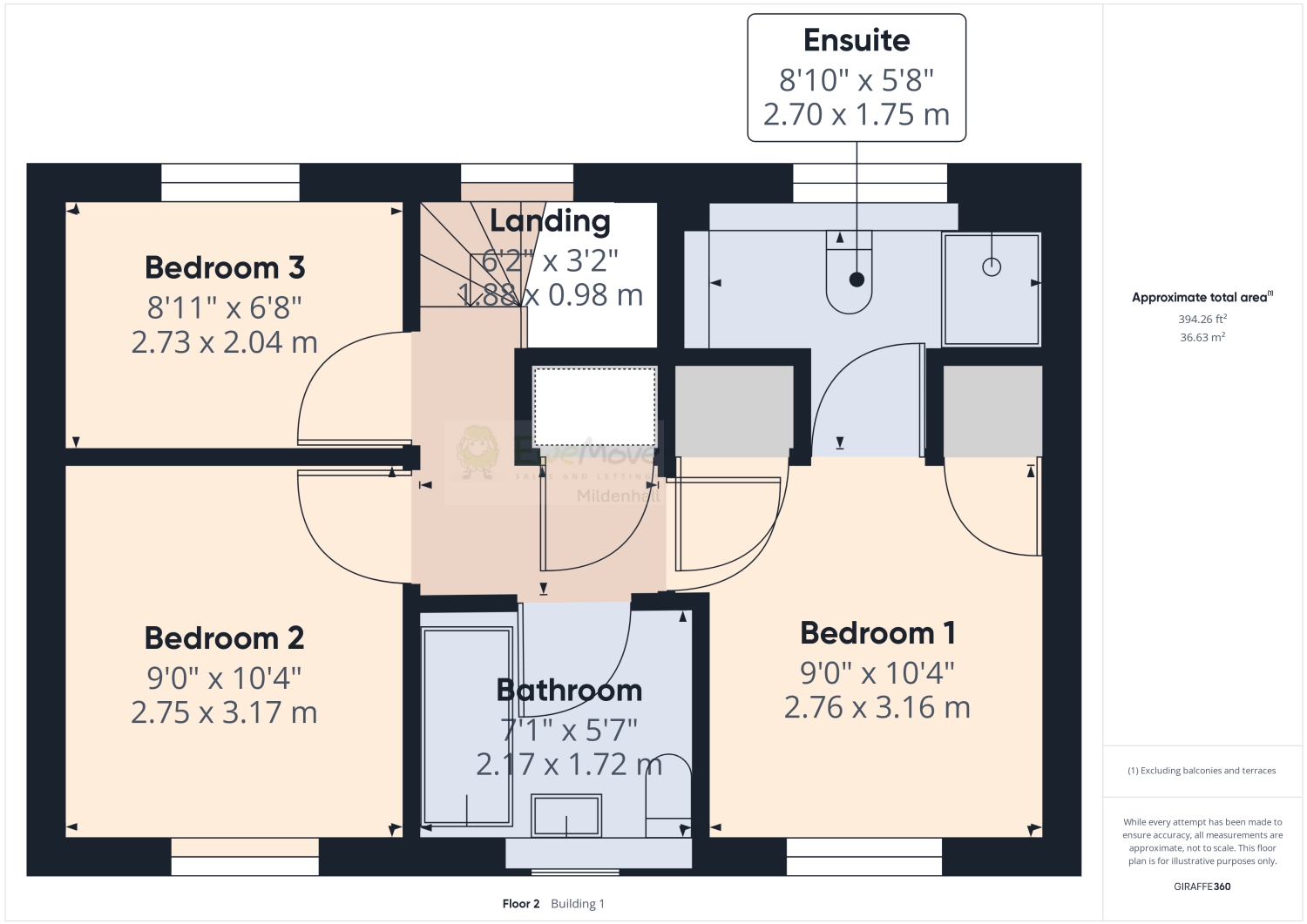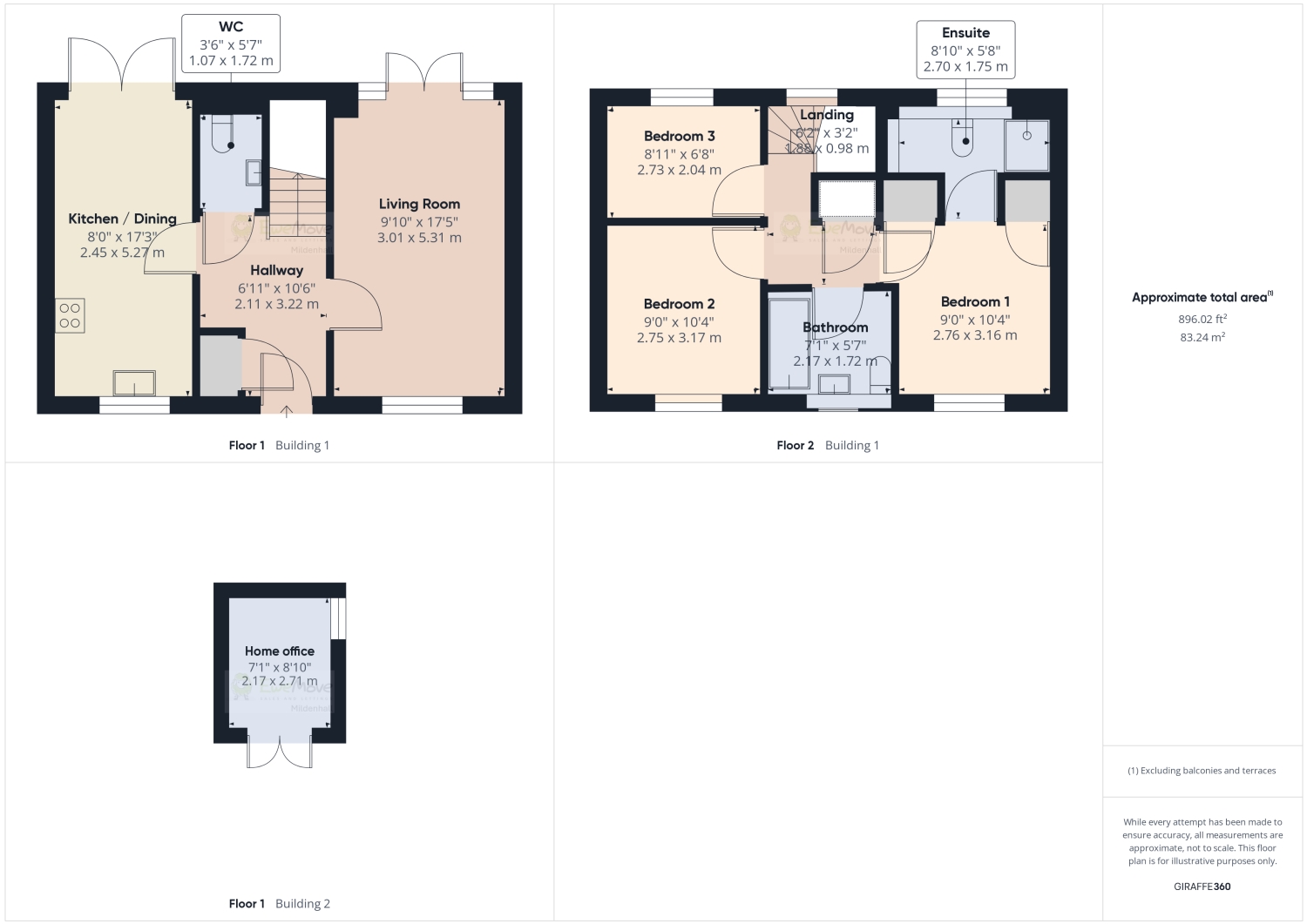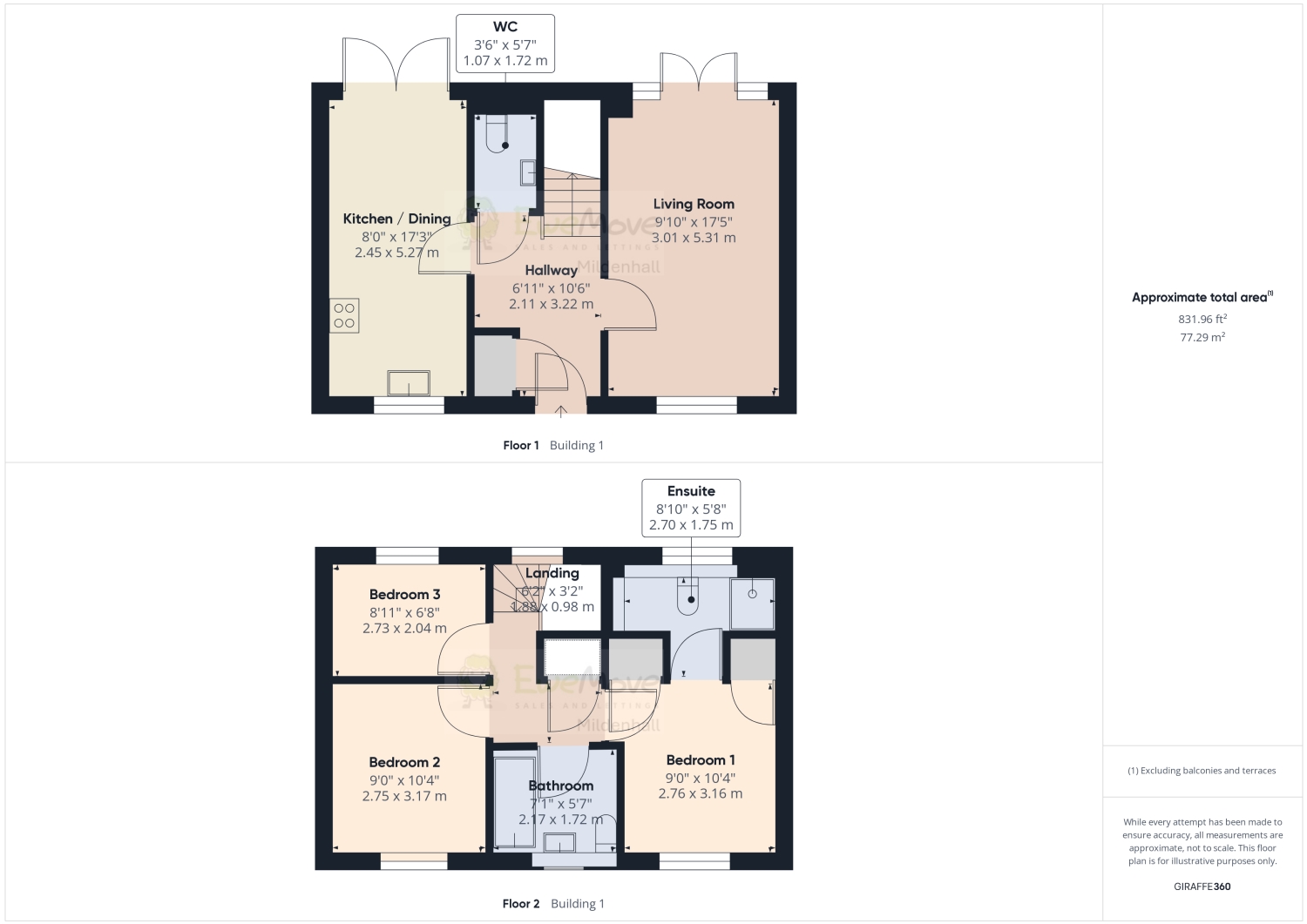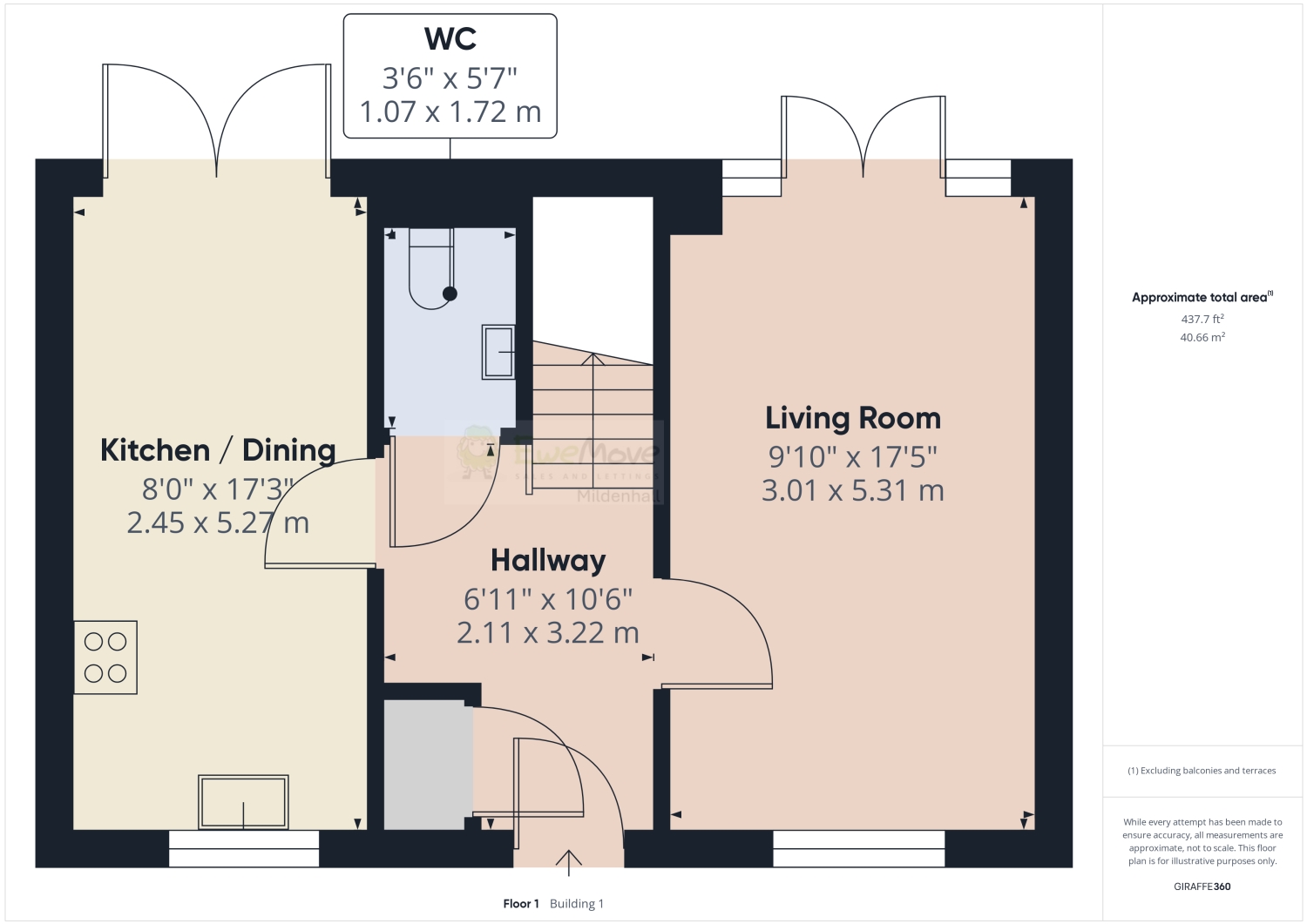Semi-detached house for sale in Larch Way, Red Lodge IP288Ya IP28
* Calls to this number will be recorded for quality, compliance and training purposes.
Property description
Viewings available 7 days a week - from 09:30 - 17:30
We are pleased to be able to market this lovely 3-bedroom 2-storey chain free home in the quiet village of Red Lodge, Suffolk. The village itself has all of the main amenities you would want, including a parade of shops, takeaway restaurants, two pubs, and a Doctors surgery. The property itself is situated in the new Saffron Fields' area of Red Lodge, conveniently situated close to the A11, with access to the A1, M11, and A10 just a short distance away. Commute times to Cambridge, Bury St Edmunds and Thetford are all 30 minutes or less
Interior
As you enter the home through a bright and airy hallway, you have the main living room to the right, a large room with windows to the front of the property, and French doors to the back garden
At the end of the hallway, there is a downstairs WC and a large storage cupboard for all your coats, hats, and shoes. The hallway leads to an open-plan Kitchen / Diner with a window to the front of the property and a second set of French doors leading out onto the back garden. The kitchen is well thought out and the open plan layout into the dining area is good for socialising while preparing food and drinks. The dining area has enough room for a table to seat six people comfortably
At the top of the stairs, you have a good-sized single bedroom with lots of room for storage-type furniture and a bed, and then the hallway leads to the first double room. A good size too, with ample room for lots of storage, as well as a double, or even King size bed
There is also a good sized well laid out main bathroom ( with bath ), and a large storage cupboard on the landing
The main bedroom is a great size, and is accompanied with its own Ensuite bathroom with a double shower, and further cupboard space for storage
The loft is also fully boarded with attached ladder system for ease of access, offering you additional space for all of your personal property
The property is decorated in neutral tones throughout, meaning you can move straight in and do nothing, or if you would prefer, add your style and touch to any room easily. With an EPC rating of B' it will also be a very energy efficient home, meaning lower utility bills
Exterior
The front of the property overlooks a lovely green, and so noise from the road is kept to a minimum, as is traffic passing the front of the home
The Garden is a really good size and has been laid with artificial turf and a large patio outside the French doors from the living room, offering excellent al fresco entertainment options. The garden is also walled off, and so offers increased privacy too
The property also comes with an outside office space, situated to the left of the property, accessed from the front of the home. With power and light, and the move towards wfh' this really is a great addition to this property, meaning you can separate your work from your home life without any commute
Finally, the property also has three parking spaces, which in Red Lodge is a major bonus. Two as a tandem behind the back garden, accessed either by the gate in the garden, or by the path around the side of the home, and a third behind the home office
Kitchen / Dining Area
5.27m x 2.45m - 17'3” x 8'0”
Kitchen / Dining area
Living Room
5.31m x 3.01m - 17'5” x 9'11”
Living room
Hall
3.22m x 2.11m - 10'7” x 6'11”
Hallway
Bedroom 1
3.16m x 2.76m - 10'4” x 9'1”
Bedroom 1
Bedroom 2
3.17m x 2.75m - 10'5” x 9'0”
Bedroom 2
Bedroom 3
2.73m x 2.04m - 8'11” x 6'8”
Bedroom 3
Bathroom
2.17m x 1.72m - 7'1” x 5'8”
Main bathroom
Office
2.71m x 2.17m - 8'11” x 7'1”
Home office
Property info
Cam03603G0-Pr0010-Build01-Floor01 View original

Cam03603G0-Pr0010-All_Build View original

Cam03603G0-Pr0010-Build01 View original

Cam03603G0-Pr0010-Build01-Floor00 View original

For more information about this property, please contact
Ewemove Sales & Lettings - Mildenhall, BD19 on +44 1638 318348 * (local rate)
Disclaimer
Property descriptions and related information displayed on this page, with the exclusion of Running Costs data, are marketing materials provided by Ewemove Sales & Lettings - Mildenhall, and do not constitute property particulars. Please contact Ewemove Sales & Lettings - Mildenhall for full details and further information. The Running Costs data displayed on this page are provided by PrimeLocation to give an indication of potential running costs based on various data sources. PrimeLocation does not warrant or accept any responsibility for the accuracy or completeness of the property descriptions, related information or Running Costs data provided here.






















.png)

