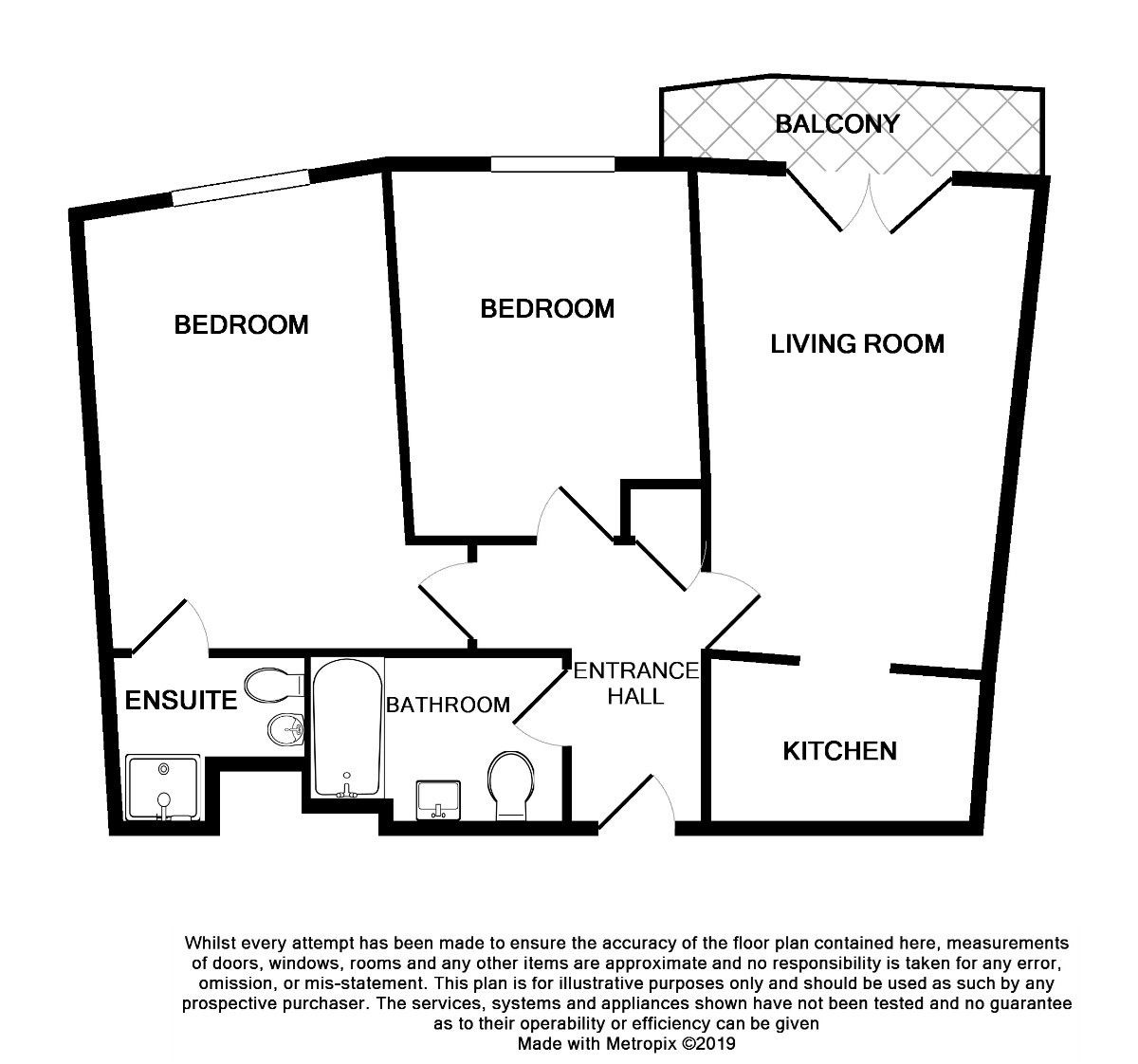Flat for sale in Kelvin Gate, Bracknell RG12
* Calls to this number will be recorded for quality, compliance and training purposes.
Property features
- Maiin bed with en-suite shower
- Second double bedroom
- Family bathroom
- Large living room with balcony
- Underground parking
- No onward chain
Property description
Third floor
entrance hall
With doors to both bedrooms, bathroom and living room and door to airing cupboard with hot water tank and shelving, wood laminate flooring, entry phone
Living room
4.95m x 3.40m (16' 3" x 11' 2")
Double doors giving access to balcony, wood laminate flooring, electric heater, access to kitchen
Re-fitted kitchen
2.69m x 1.88m (8' 10" x 6' 2")
Range of eye level cupboards, preparation surface with drawers and cupboards under, one and a half bowl stainless steel sink with mixer tap and drainer, tiled splashback, four ring induction hob with oven/grill under and extractor over, washing machine, fridge/freezer, wood laminate flooring
Bedroom one
4.60m x 3.03m (15' 1" x 9' 11")
Window with front aspect, electric heater, door to en-suite shower room
En-suite shower room
Shower cubicle with power shower and glazed door, wash basin with mixer tap, WC, extractor fan, electric heater, tiled walls and laminate flooring
Bedroom two
3.52m x 3.15m (11' 7" x 10' 4")
Window with front aspect, electric heater
Bathroom
2.29m x 2.04m (7' 6" x 6' 8")
White suite comprising bath with power shower over and glazed screen, wash basin with mixer tap and WC, extractor fan, electric heater, tiled walls and laminate flooring
Outside
parking
Underground secure parking with one allocated space
Property info
For more information about this property, please contact
Keith Gibbs Estate Agents, RG42 on +44 1344 527626 * (local rate)
Disclaimer
Property descriptions and related information displayed on this page, with the exclusion of Running Costs data, are marketing materials provided by Keith Gibbs Estate Agents, and do not constitute property particulars. Please contact Keith Gibbs Estate Agents for full details and further information. The Running Costs data displayed on this page are provided by PrimeLocation to give an indication of potential running costs based on various data sources. PrimeLocation does not warrant or accept any responsibility for the accuracy or completeness of the property descriptions, related information or Running Costs data provided here.




















.jpeg)

