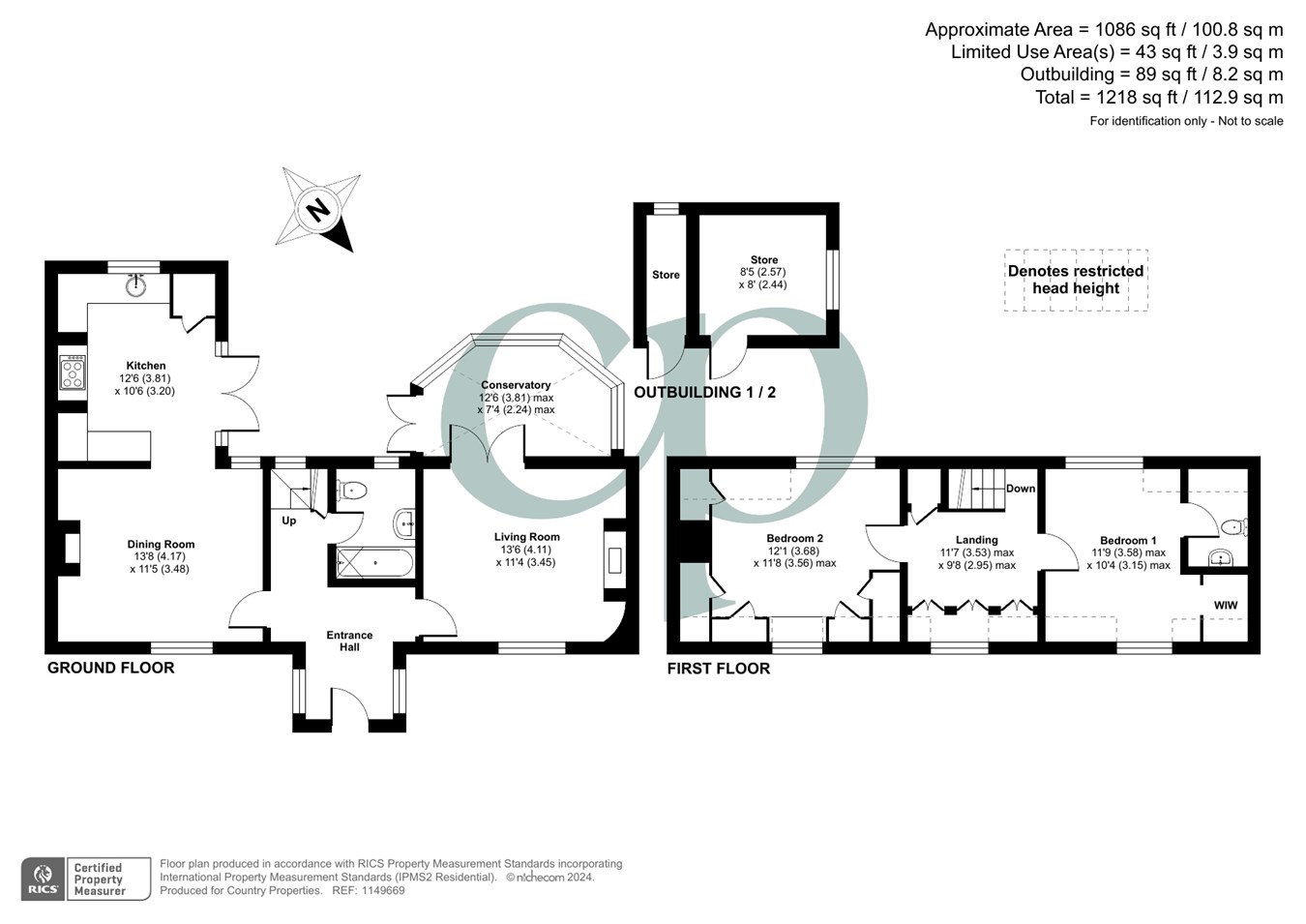Cottage for sale in Church Road, Westoning MK45
* Calls to this number will be recorded for quality, compliance and training purposes.
Property features
- No upper chain
- Generous entrance hall
- Separate receptions (each with feature fireplace)
- Fitted kitchen with French doors to garden
- Conservatory
- Ground floor bathroom
- Spacious landing/study area
- Two bedrooms (principal with en-suite WC)
- Rear garden with south-westerly aspect
- Driveway parking
Property description
Ground floor
entrance hall
Accessed via wooden front entrance door with opaque leaded light effect insert. Leaded light effect windows to either side aspect (with secondary glazing panels). Leaded light effect window to rear aspect (with secondary glazing panel). Two radiators. Dado rail. Stairs to first floor landing with small storage cupboard beneath. Wood flooring. Wooden latched doors to both receptions and bathroom.
Living room
Leaded light effect sash style window to front aspect. Leaded light effect double doors to conservatory. Feature fireplace housing log burning stove with shelved recesses at either side. Fitted cupboard housing electric meter and fuse box. Radiator. Tiled floor. Exposed wall timbers and ceiling beams.
Conservatory
Of part brick construction with double glazed windows and French doors to garden. Vertical panel radiator. Power and light. Tiled floor.
Dining room
Leaded light effect sash style window to front aspect (with secondary glazing panel). Leaded light effect window to rear aspect (with secondary glazing panel). Feature Inglenook style fireplace with paved hearth and inset lighting. Wood flooring. Radiator. Exposed brick, wall timbers and ceiling beams. Open access to:
Kitchen
Leaded light effect window to rear aspect. Leaded light effect French doors and window to side aspect leading to garden. A range of wood fronted wall and base mounted units with work surface area. Butler style sink with mixer tap and wooden surround. Tiled splashbacks. Space for range style oven with canopy surround and overhead lighting. Radiator. Walk-in cupboard with tiled floor, housing wall mounted gas fired boiler.
Bathroom
Opaque glazed leaded light effect window to rear aspect. Three piece suite comprising: Bath with mixer tap/shower attachment plus glazed screen and shower over, close coupled WC and pedestal wash hand basin. Wall and floor tiling. Exposed ceiling beam and wall timbers. Radiator.
First floor
landing
Leaded light effect window to front aspect. Built-in cupboard over stair bulkhead with hanging rail and light. Fitted storage cabinets. Radiator. Exposed wall timbers and ceiling beams. Wooden latched doors to both bedrooms.
Bedroom 1
Leaded light effect windows to front and rear aspects. Exposed floorboards. Wall light point. Exposed wall timbers and ceiling beams. Open access to storage area. Latched door to:
En-suite WC
Two piece suite comprising: Close coupled WC and wash hand basin with tiled splashback. Extractor.
Bedroom 2
Leaded light effect windows to front and rear aspects. Fitted storage cabinets. Three built-in storage cupboards. Wall light point. Exposed wall timbers and ceiling beams. Radiator.
Outside
front garden
Pathway leading to front entrance door with raised beds at either side. Enclosed by chain-link fencing with gated access.
Rear garden
Block paved patio area. Timber sleeper steps leading to lawn. Two garden sheds. Mature shrubs. Enclosed by timber fencing with gated side access.
Off road parking
Five bar gate providing access to driveway parking.
Current Council Tax Band: C.
What's the next step to purchase this property?
Once you have viewed the property and made an acceptable offer, we will need the following before the property can be removed from the market;
Proof of your ability to purchase: A Mortgage Agreement in Principle with proof of deposit/Evidence of cash to purchase/Evidence of equity from sale (as applicable).
Id: A copy of a passport and driving licence for each purchaser are ideal, if both of these are not available, one can be substituted for a recent utility bill/bank statement.
Details of the solicitor/conveyancer acting for you in your purchase.
A signed copy of our Supplier List & Referral Fee Disclosure Form.
We are happy to recommend a local financial adviser and conveyancer if required to help speed up the process.
Property info
For more information about this property, please contact
Country Properties - Flitwick, MK45 on +44 1525 204883 * (local rate)
Disclaimer
Property descriptions and related information displayed on this page, with the exclusion of Running Costs data, are marketing materials provided by Country Properties - Flitwick, and do not constitute property particulars. Please contact Country Properties - Flitwick for full details and further information. The Running Costs data displayed on this page are provided by PrimeLocation to give an indication of potential running costs based on various data sources. PrimeLocation does not warrant or accept any responsibility for the accuracy or completeness of the property descriptions, related information or Running Costs data provided here.






























.png)
