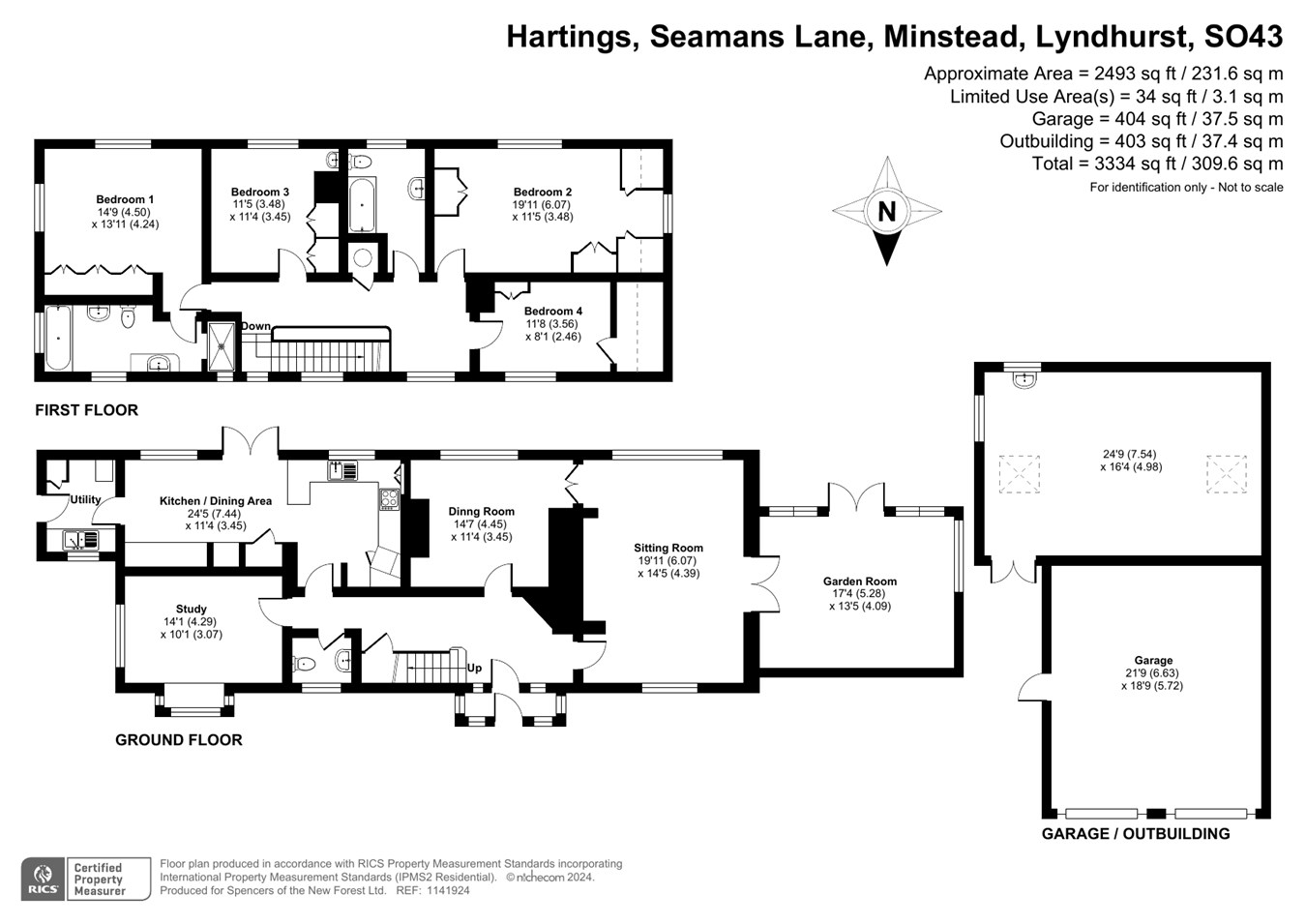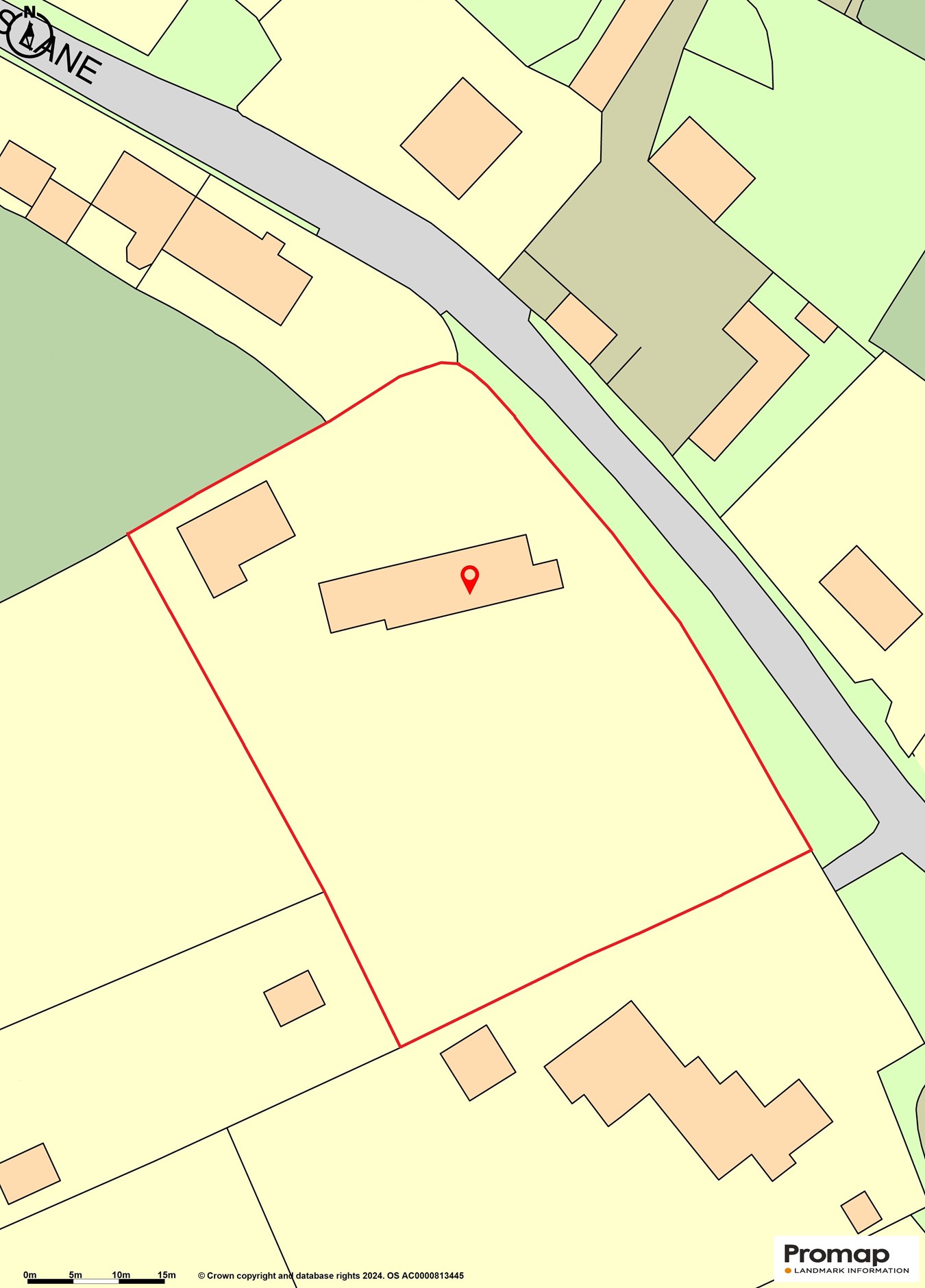Detached house for sale in Seamans Lane, Minstead, Lyndhurst SO43
* Calls to this number will be recorded for quality, compliance and training purposes.
Property features
- Charming Family Home
- Stunning Landscaped Gardens
- Sought After New Forest Village Location
- Garage and Studio
- Orchard and Pond
- Off Road Parking
Property description
The situation
Minstead has a vibrant community, a village hall, pub (The Trusty Servant), botanical gardens, and a Norman church. There is direct access onto the open forest providing a network of footpaths and bridleways for walking and riding. Lyndhurst is approximately a seven minute drive away and is the largest village within the New Forest. It is a popular tourist location with many independent shops, art galleries, cafés, restaurants, pubs and hotels. Southampton is a vibrant, modern city which has the popular West Quay shopping centre and many attractions.
The property
This charming 1950s property has been a beloved family home under the same ownership for the last 40 years. It has been meticulously restored to an exceptionally high standard.
Upon entering through an enclosed porch and a large traditional wooden front door, you are welcomed into an impressive entrance hall. The hall features wooden flooring throughout and a hand-turned oak staircase leading to the first floor. It also includes under-stair storage and a downstairs cloakroom. From here, you can access all principal rooms.
To the right is the delightful sitting room, which boasts oak flooring, beams surrounding the grand fireplace with a gas fire, and double aspect views to the front and rear of the property. Adjacent to this room, through an arched doorway, is the garden room. Added in 2000, this bright and airy room features underfloor heating, a pitched roof with exposed beams, and large windows and double doors that open to the rear terrace and beyond.
On the other side of the ground floor is the fully fitted family kitchen. This handmade kitchen includes granite worktops, a range of storage cupboards, a wine rack, an oven, a microwave, a warming drawer, and an induction hob with an overhead extractor fan. The Amtico flooring extends into the dining space, which includes a larder, useful storage space, and double doors that open onto the garden. An arched doorway leads to a convenient utility room, which has space and plumbing for white goods, a sink, and a stable door leading out to the side of the property. Additionally, there is a very useful study with double aspect views and a formal dining room with a large window overlooking the rear garden.
The first floor comprises four generously sized bedrooms, all with fitted wardrobes. Two of the bedrooms feature sinks and offer delightful views over the rear garden.
The master bedroom has lovely double aspect views, fitted wardrobes, and a newly fitted ensuite. The ensuite includes a low-level WC, a fitted bath, a walk-in shower cubicle with marble effect tiles, and a wash hand basin.
Grounds & gardens
The property, known as Hartings, benefits from delightful grounds and gardens designed by the renowned Sarah Eberle. The approach to the property is over a cattle grid and through electric timber gates onto a large tarmacked driveway with a feature roundabout and ample off-road parking for numerous vehicles.
The garden wraps around the property, and to the right, there is a new garage and workshop added in 2020, which has electricity and an oak-pitched roof. The separate studio is currently used as a workshop but would also make an ideal home office.
The rear garden is mainly laid to a level lawn and features a tranquil pond, an orchard with numerous fruit trees, an extensive vegetable garden and a terraced area perfect for al fresco dining, and paths leading off with beautiful timber archways.
Services
Energy Performance Rating: E
Council Tax Band: G
Tenure: Freehold
Mains water and electricity - Private drainage - Oil fired central heating
Property info
For more information about this property, please contact
Spencers of the New Forest - Burley, BH24 on +44 1425 292001 * (local rate)
Disclaimer
Property descriptions and related information displayed on this page, with the exclusion of Running Costs data, are marketing materials provided by Spencers of the New Forest - Burley, and do not constitute property particulars. Please contact Spencers of the New Forest - Burley for full details and further information. The Running Costs data displayed on this page are provided by PrimeLocation to give an indication of potential running costs based on various data sources. PrimeLocation does not warrant or accept any responsibility for the accuracy or completeness of the property descriptions, related information or Running Costs data provided here.




































.png)