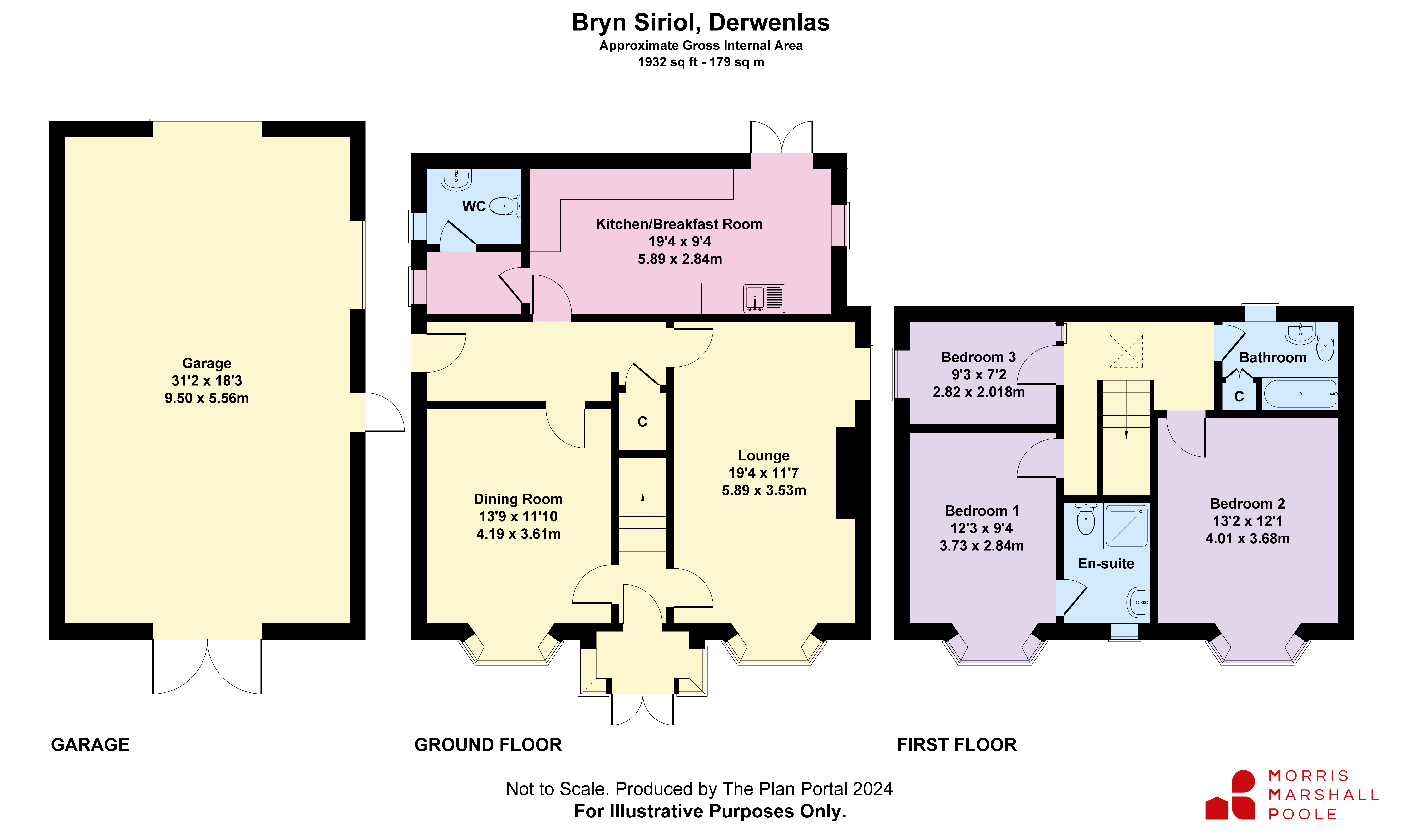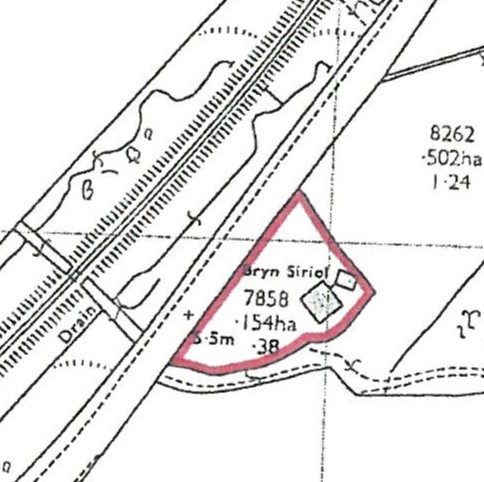Detached house for sale in Derwenlas, Machynlleth, Powys SY20
Just added* Calls to this number will be recorded for quality, compliance and training purposes.
Property features
- Detached 3 Bedroom Property
- 2 Reception Rooms
- Large Detached Garage/Workshop
- Oil-fired Central Heating
- UPVC Double Glazing
- No Immediate Neighbours
- Well Maintained Garden
- Freehold
- EPC – E42. Expiry 19.06.2029
Property description
Bryn Siriol is a double fronted, detached, three-bedroom period style home set back from the road within a large, well-tended garden and is situated some two-miles South of the popular and renowned Market Town of Machynlleth. The town provides for a number of amenities together with bus services and a good rail link service. The larger, coastal, university town of Aberystwyth lies approximately 17miles West, and is popular for employment and tourism alike. Of traditional construction, with spa rendered elevations, under a slate pitch tiled roof, viewing is highly recommended to fully appreciate this exceptional property.
The accommodation briefly includes:
On the Ground Floor;
Entrance Porch; part single glazed with double doors and tiled floor. Part glazed door leading to;
Hall with original mosaic tiled floor, stairs off.
Lounge (19’4 x 11’7) with double glazed bay window to front elevation, 2 radiators, wood burning stove inset to fireplace with slate hearth.
Dining Room (13’9 x 11’10) with double glazed bay window to front elevation, coved ceiling, radiator.
Inner Hall with understairs cupboard, quarry tiled floor, UPVC double glazed door to side elevation, radiator. Door leading to;
Kitchen/Breakfast Room (19’4 x 9’4) with neutral base cupboards to 3 walls and wall cupboards to one wall. Ceramic tiled floor, stainless steel sink unit, integrated electric oven and 4 ring hob with extractor fan over. Plumbing for automatic washing machine, oil-fired central heating boiler, radiator, double glazed window to side elevation and UPVC French doors to rear enclosed patio area. Door leading to;
Utility with ceramic tiled floor, radiator, double glazed window to side elevation.
Cloakroom with ceramic tiled floor, low level WC, vanity hand wash basin.
On the First Floor;
Bedroom 1 (12’3 x 9’4) with double glazed bay window to front elevation, picture rail, radiator. Door to; En-suite Shower Room with fully tiled walls and floor, shower cubicle with thermostatic shower over, vanity hand wash basin, heated towel rail, low level WC.
Bedroom 2 (13’2 x 12’1) with double glazed bay window to front elevation, radiator.
Bedroom 3 (9’3 x 7’2) with doubles glazed window to side elevation, radiator.
Bathroom with ceramic tiled floor, cupboard housing immersion heater, heated towel rail, vanity hand wash basin, bath with tiled surround, low level WC.<br /><br />To the front, the property is set back from the road and accessed through a five-bar gate leading to a wide driveway with turning area. Garage/Workshop (31’2 x 18’3) of block construction with fully insulated walls, concrete floor, spa rendered, under a slate roof. Double doors to front with side door access. Pivot sky lights, power and lighting.
The garden is well tended and landscaped, laid to lawn either side with floral borders and well-established shrubs, fruit bushes and apple trees. To the side there is a further lawned area with a greenhouse and shale path leading to a small, enclosed, nature garden. To the rear is a private walled patio area terraced, with steps up, views over surrounding countryside, pedestrian access to rear lane.
Flood risk (per nrw)
Flooding from rivers – low – risk between 0.1% and 1% chance each year.
Flooding from sea – low – risk between 0.1% and 1% chance each year.
Flooding from surface water and small watercourses – low – risk between 0.1% and 1% chance each year.
BT & broadband checker
Property info
For more information about this property, please contact
Morris Marshall & Poole - Machynlleth, SY20 on +44 1654 529989 * (local rate)
Disclaimer
Property descriptions and related information displayed on this page, with the exclusion of Running Costs data, are marketing materials provided by Morris Marshall & Poole - Machynlleth, and do not constitute property particulars. Please contact Morris Marshall & Poole - Machynlleth for full details and further information. The Running Costs data displayed on this page are provided by PrimeLocation to give an indication of potential running costs based on various data sources. PrimeLocation does not warrant or accept any responsibility for the accuracy or completeness of the property descriptions, related information or Running Costs data provided here.








































.png)



