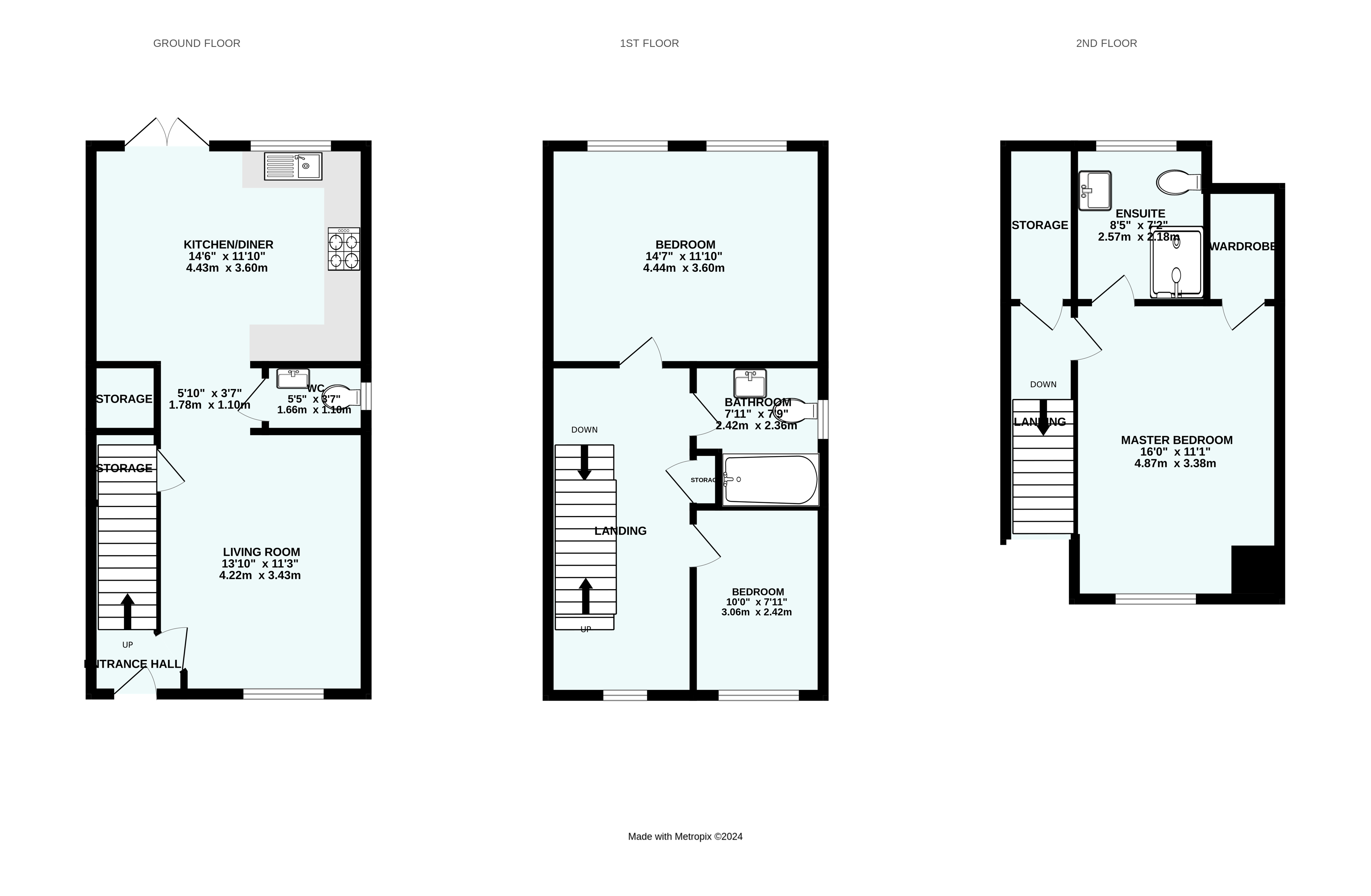Semi-detached house for sale in My Lords Road, Fraddon, St. Columb, Cornwall TR9
* Calls to this number will be recorded for quality, compliance and training purposes.
Property features
- Village Location
- Modern
- 3 Bedrooms
- Kitchen/Dining Area
- Sitting Room
- Family Bathroom
- Ensuite
- Immaculate Condition
- Secure Garden
- Parking For 2 Cars
Property description
This exceptional property has been thoughtfully designed to cater for family living. The sleek, fully-equipped kitchen boasts all integrated appliances, ample storage, and stylish quartz worktops, making it a dream for culinary enthusiasts. Three Generous Bedrooms, providing ample space and privacy for all family members. Viewing highly recommended!
The property is entered via ramped access leading to a composite door, giving access to ...
Entrance Hall
Tiled flooring, consumer unit for the electrics, door leading to ...
Sitting Room (4.22m x 3.43m (13' 10" x 11' 3"))
Luxury vinyl flooring, power points, uPVC double glazed window to the front, underfloor heating, large understairs cupboard. Opening giving access to downstairs WC and a service cupboard housing a tumble dryer. Opening to ...
Kitchen/Diner (4.43m x 3.6m (14' 6" x 11' 10"))
Luxury vinyl flooring, uPVC patio doors to the rear, uPVC double glazed window to rear, recessed spotlights to kitchen area, chandelier fitting to dining area. The kitchen has matching eye level and drawer level units, built-in microwave, fridge, freezer, washing machine, dishwasher, electric oven and gas hob. Quartz worktops, extractor, thermostat for the Hive heating system.
Groundfloor W.C (1.2m x 1.65m (3' 11" x 5' 5"))
Low level WC with matching hand wash basin set in vanity unit, tiled splashback, uPVC double glazed window to the side elevation, ceiling mounted extractor, wood effect flooring.
First Floor Landing
Carpeted stairs to the landing having power points, heating thermostat, radiator with room thermostat control, uPVC double glazed window to the front. Further stairwell to the second floor.
Bedroom Two (4.44m x 3.6m (14' 7" x 11' 10"))
Carpet flooring, power points, two uPVC double glazed windows to the front, two radiators with room thermostat controls.
Bedroom Three (3.06m x 2.42m (10' 0" x 7' 11"))
Carpet flooring, uPVC double glazed window to front elevation, radiator with room thermostat control, power points.
Family Bathroom (2.36m x 2.41m (7' 9" x 7' 11"))
UPVC double glazed window to the side elevation, low level WC with matching wash hand basin set in vanity unit, L-shaped bath with shower over, glass safety screen and tiled surround, wall mounted extractor, ladder style radiator, wall mounted sensor light mirror, inset ceiling spotlights.
Second Floor Landing
Access to storage. Door to ...
Master Bedroom (4.88m x 3.38m (16' 0" x 11' 1"))
UPVC double glazed window to the front elevation, radiator, carpeted flooring, power points, TV point, high level storage shelf, door to walk in wardrobe which is fully carpeted with light, door to...
En Suite Shower Room (2.57m x 2.18m (8' 5" x 7' 2"))
UPVC double glazed window to the rear elevation, low level WC with matching wash hand basin set in vanity unit, large walk in drencher shower with glass safety screen and hand held shower, fully tiled surround, ladder style radiator, wall mounted light up sensor mirror, inset ceiling spotlights, ceiling mounted extractor.
Outside
There is a patio courtyard, currently housing a 6x4 shed, there is side access via a gate, steps then lead to the first garden area which is laid to lawn. Steps lead to a further garden area, which again is laid to lawn, secure with timber fencing. To the front of the property there is off street parking for two cars.
Material Information
Tenure: Freehold
Council Tax: Band C with Cornwall Council
Broadband: Standard 16 Mbps 1 Mbps Good
Superfast --Not available --Not available Unlikely
Ultrafast --Not available --
Mobile: EE Likely Likely
Three Limited Limited
O2 Likely Likely
Vodafone Likely Likely
Mains: Water, drainage, electric & gas
Heating: Under floor on gf and central heating upstairs.
Rights and Restrictions: We are currently awaiting details on any title restrictions, covenants, easements or rights of way from the seller’s conveyancer.
Flood Risk: Very low risk of surface water flooding.
Very low risk of flooding from rivers and the sea
Mining: Metalliferous Mine Search Required
Construction: Block & timber Frame
Parking: 2 x Off street parking spaces to front of property.
Viewings
Strictly by appointment through Bradleys Estate Agents.
Property info
For more information about this property, please contact
Bradleys Estate Agents - Newquay, TR7 on +44 1637 838050 * (local rate)
Disclaimer
Property descriptions and related information displayed on this page, with the exclusion of Running Costs data, are marketing materials provided by Bradleys Estate Agents - Newquay, and do not constitute property particulars. Please contact Bradleys Estate Agents - Newquay for full details and further information. The Running Costs data displayed on this page are provided by PrimeLocation to give an indication of potential running costs based on various data sources. PrimeLocation does not warrant or accept any responsibility for the accuracy or completeness of the property descriptions, related information or Running Costs data provided here.



























.png)


