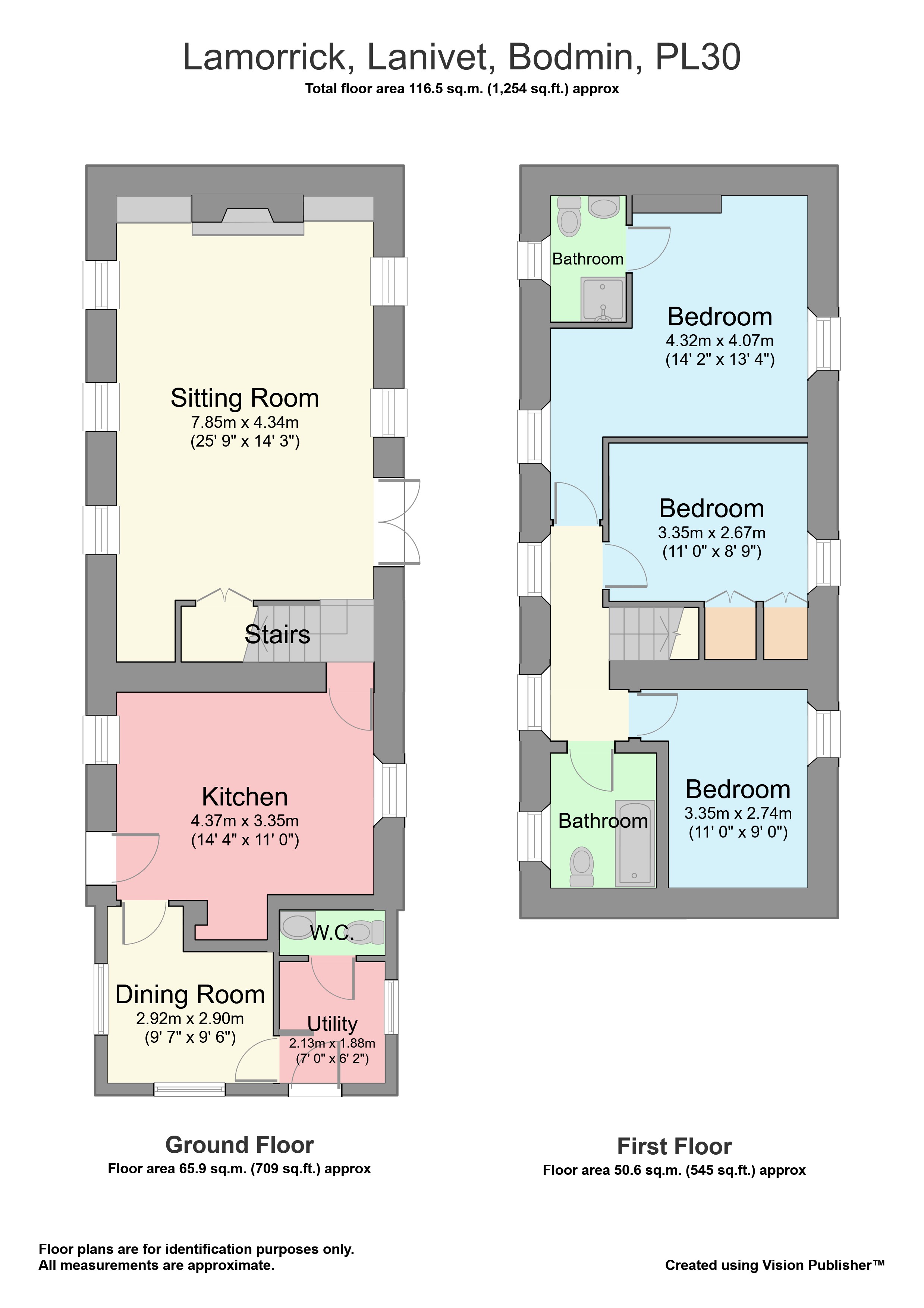End terrace house for sale in Lamorrick, Lanivet, Bodmin, Cornwall PL30
* Calls to this number will be recorded for quality, compliance and training purposes.
Property features
- Character cottage requiring an element of modernisation
- Providing spacious three bedroom living accommodation
- Occupying a plot of approximately 0.4 acres.
- Offered for sale with benefit of having no onward chain
Property description
Charming three bedroom end of terrace character cottage occupying a substantial plot and requiring an element of modernisation throughout, 2 Lamorick Cottages is well positioned within a popular village of Lanivet and surrounded by extensive gardens.
The property provides generous living accommodation set across two floors and offers the purchaser the chance to renovate the property to their own specification, boasting off-road parking for multiple vehicles whilst also occupying a large plot of approximately 0.4 acres, there is tremendous scope to create a beautiful landscaped garden within the grounds.
Accommodation
Entrance via uPVC door with obscure glazed panneling inset opening into:
Kitchen
Dual aspect having uPVC double glazed windows to the front and rear elevations, fire with wooden mantle and slate hearth.
Dining Room
Dual aspect having uPVC double glazed windows to the front and side elevations, access to attic via loft hatch, radiator.
Utility
uPVC double glazed window to the rear elevation, uPVC door with double glazed panelling inset opening on to the rear garden, door into:
Cloak Room
uPVC double glazed window to the elevation, low-level W.C, wash hand basin with individual taps and tiled splashback.
Living Room
Dual aspect having uPVC double glazed windows to the front and rear elevations, radiator, wooden beams to ceiling, television point, woodburning stove with wooden mantle and slate hearth, builit in storage cupboard, uPVC double glazed double doors leading to the rear garden, stairs rising to the first floor.
First Floor
Doors to all first floor rooms, uPVC double glazed windows to the front elevation, wooden beams to ceiling.
Bedroom
uPVC double glazed window to the rear elevation, wooden beams to ceiling, access to attic via loft hatch, radiator.
Bathroom
uPVC double glazed window to the front elevation, bath with panelled surround and mixer shower tap with electric shower over and glazed shower screen, wash hand basin with individual taps and storage below, low level W.C, partially tiled.
Bedroom
uPVC double glazed window to the rear elevation, radiator, wooden beams to ceiling, built in wardrobe.
Bedroom
Dual aspect having uPVC double glazed windows to the front and rear elevations, radiator, wooden beams to ceiling, access to attic via loft hatch, television point, door into:
Shower Room
Obscure uPVC double glazed window to the front elevation, wash hand basin with individual taps and vanity storage below, low level W.C, shower cubicle with mixer shower over and glazed shower screen, radiator, wooden beams to ceiling, radiator, LED downlighting.
Outside
Approached via a parish road there is direct access onto the grounds of the property over a tarmacadam driveway providing off-road parking for multiple vehicles and opening onto the generous grounds of 2 Lamorick Cottages.
The predominantly level garden is laid to lawn and enclosed by a mature hedgeline boundary. This is completely private to the property with the neighbouring property having no access over it. The garden provides a blank canvas for landscaping or the potential for redevelopment, with outline planning permission already granted for the erection of three detached dwellings with separate access within the grounds. Further details of this can be obtained via Kivells's Liskeard office.
EE Rating E
Council Tax Band C
Services
Mains water, electricity, drainage and oil fired central heating. We have been informed by the client the oil boiler is out of commission.
Directions
What3words: Tailed.educated.perfumed<br /><br />
Property info
For more information about this property, please contact
Kivells - Liskeard, PL14 on +44 1579 278873 * (local rate)
Disclaimer
Property descriptions and related information displayed on this page, with the exclusion of Running Costs data, are marketing materials provided by Kivells - Liskeard, and do not constitute property particulars. Please contact Kivells - Liskeard for full details and further information. The Running Costs data displayed on this page are provided by PrimeLocation to give an indication of potential running costs based on various data sources. PrimeLocation does not warrant or accept any responsibility for the accuracy or completeness of the property descriptions, related information or Running Costs data provided here.
































.png)


