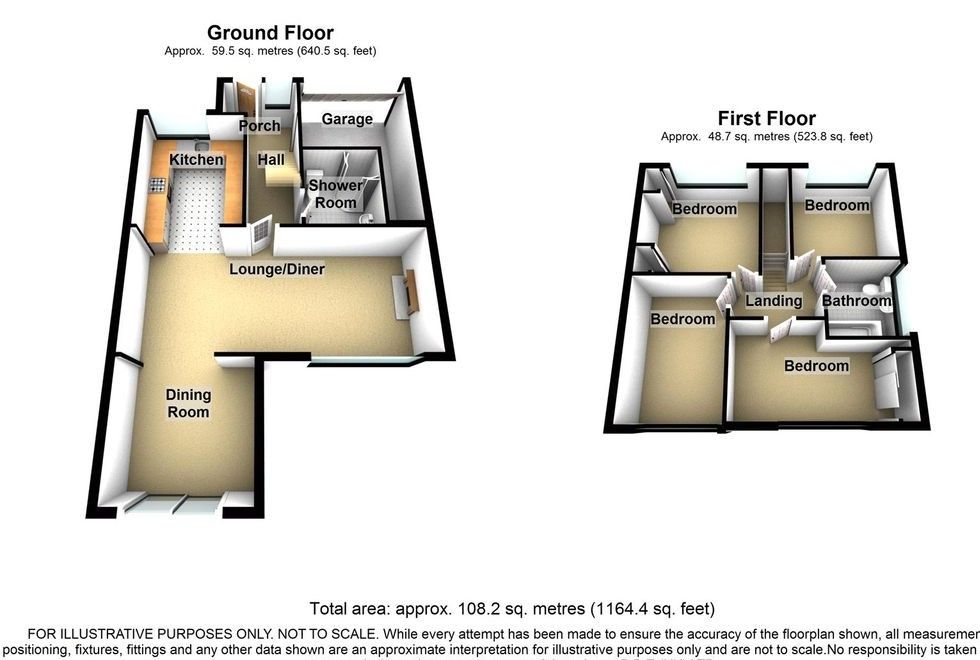Semi-detached house for sale in Rosedale Road, Romford RM1
* Calls to this number will be recorded for quality, compliance and training purposes.
Property features
- 2 X shower room
- 5 Bedroom Semi-detached House
- Additional w/c
- Ample of Parking space
- Cental heating
- Double Glazing
- Driveway
Property description
Description
Property Overview
Property Features
Spacious Layout: A 23ft lounge, 10ft dining room, and 11ft kitchen offer ample living space for a growing family.
Convenient Location: Situated within easy reach of Romford and Collier Row Town Centres, providing accessibility to essential amenities.
Integral Garage and Rear Garden: Includes an integral garage and a 35ft rear garden, offering both convenience and outdoor space.
Interior Highlights
Modern Kitchen: The 11'3"x8'5" kitchen features granite worktops, integrated Neff appliances, and tiling to the floor.
Comfortable Living Spaces: The 23'x11'9" lounge and 10'5"x9'1" dining area offer comfortable and inviting spaces for relaxation and entertainment.
Bedroom Layout: Four well-proportioned bedrooms, including a 12'3"x9'4" bedroom with a built-in cupboard, provide ample accommodation for a family.
Property Amenities
Garage and Rear Garden: The 29ft integral garage and 35ft rear garden provide practical outdoor spaces for storage and leisure.
Modern Fixtures: The property features modern fixtures, including a Jacuzzi panelled bath, textured ceilings, and double glazed windows.
Off-Street Parking: The front of the property offers off-street parking, enhancing convenience for residents and visitors.
Property Interior
Interior Details
Quality Flooring: Wood flooring in the lounge and dining area, and tiling in the kitchen and shower room, add to the property's appeal.
Functional Layout: The entrance hall, with wood flooring, leads to the various accommodations, providing a functional flow within the property.
Bedroom Features: Radiators in each bedroom, along with double glazed windows, ensure comfort and natural light.
Bathroom and Shower Room
Modern Bathroom: The bathroom features a Jacuzzi panelled bath with a shower attachment, a low-level WC, and a wall-mounted washbasin.
Convenient Shower Room: The downstairs shower room offers a tiled shower crucible, a low-level WC, and a wall-mounted washbasin.
Tasteful Tiling: Complimentary tiling in the shower room and part-tiled walls in the bathroom add a touch of elegance to the property.
Heating and Exterior Spaces
Downstairs Shower Room - w/c, sink and shower area perfect for a family.
Rear Garden: The 35ft rear garden, laid to paving, offers a low-maintenance outdoor space with side access for added convenience.
Front of Property: The property provides off-street parking, enhancing accessibility for residents and visitors.
Location and Directions
Convenient Location
Accessibility: Conveniently located within easy reach of Romford and Collier Row Town Centres, offering access to essential amenities and services.
Transport Links: Directions from the Romford office provide clear guidance for accessing the property from key roadways and landmarks.
Local Area: Highlight the benefits of the local area, such as nearby schools, parks, and community facilities.
Property Accessibility
Clear Directions: Provide clear and concise directions from the Romford office to the property, ensuring ease of access for potential buyers.
Local Amenities: Highlight nearby amenities, such as shopping centers, restaurants, and public transportation options, to showcase the convenience of the location.
Community Features: Mention nearby community features, such as parks or recreational facilities, to emphasize the lifestyle benefits of the area.
Property Accessibility
Local Landmarks: Highlight any notable landmarks or points of interest near the property to add to its appeal and provide context for potential buyers.
Community Engagement: Emphasize the sense of community and engagement within the local area to showcase the property's potential as a welcoming home.
Closing Statement: Conclude with a compelling statement about the property's location and its suitability for potential buyers.
Tenure: Freehold
Kitchen (119m x 23m)
23'x11'9"
Living Room (119m x 23m)
23'x11'9"
Dining (91m x 105m)
10'5"x9'1"
Bedroom 1
Bedroom 2
Bedroom 3
Bedroom 4
Property info
For more information about this property, please contact
Vibrant Estates, IG6 on +44 20 8022 5390 * (local rate)
Disclaimer
Property descriptions and related information displayed on this page, with the exclusion of Running Costs data, are marketing materials provided by Vibrant Estates, and do not constitute property particulars. Please contact Vibrant Estates for full details and further information. The Running Costs data displayed on this page are provided by PrimeLocation to give an indication of potential running costs based on various data sources. PrimeLocation does not warrant or accept any responsibility for the accuracy or completeness of the property descriptions, related information or Running Costs data provided here.



























.png)

