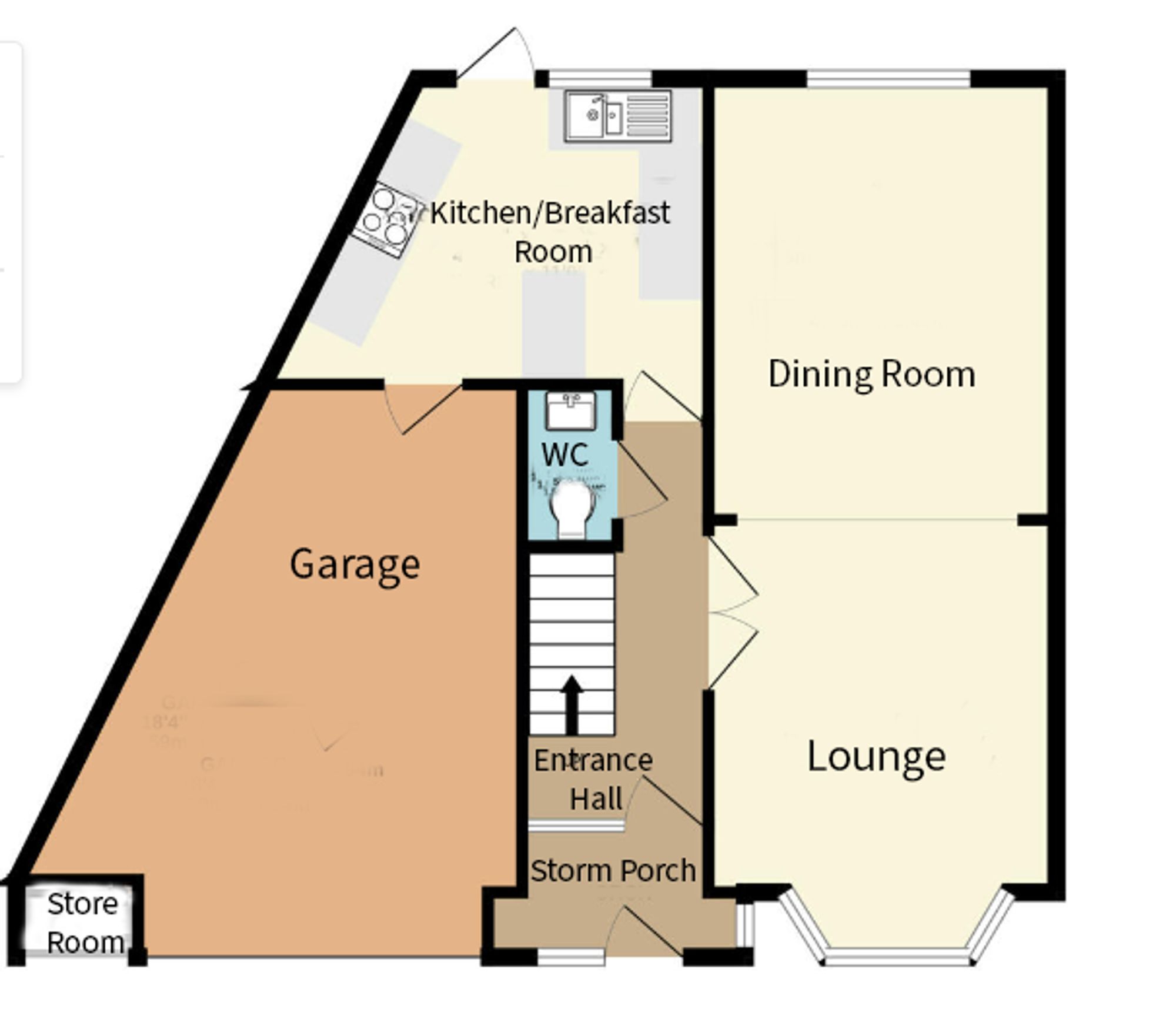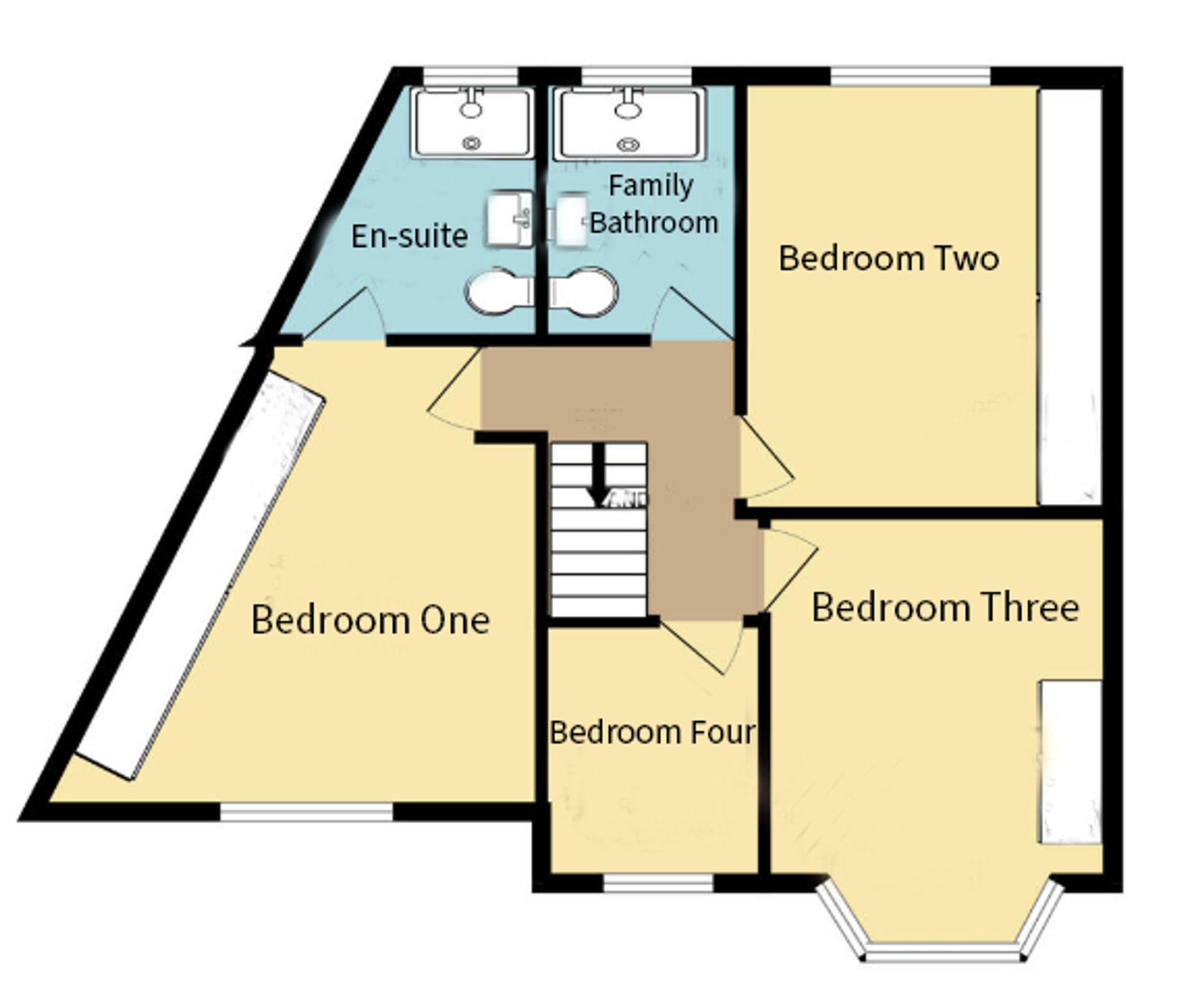Semi-detached house for sale in Kingswood Avenue, Leicester LE3
* Calls to this number will be recorded for quality, compliance and training purposes.
Property features
- Freehold
- Porch, Entrance Hall
- Lounge/Diner
- Downstairs WC
- Four Bedrooms
- En-suite & Family Bathroom
- Driveway, Garage
- Rear Garden
- The loft space has windows
Property description
This immaculate four-bedroom semi-detached family home is located in the desirable Western Park area. We strongly encourage scheduling a viewing to to fully appreciate the property's appeal. The property has undergone remodelling and refurbishment. Upon entry, a welcoming hallway leads to a kitchen/breakfast room, a downstairs cloakroom and a lounge/dining room. The first floor accommodates four bedrooms, including an en-suite in the master bedroom, and a family bathroom. The outdoor space boasts a rear garden, ample off-road parking, and a garage. This property presents an excellent opportunity for a family home.
Information
Freehold
EPC rating 59 D
Council tax band B Leicester City Council
EPC Rating: D
Location
The property has a convenient access to various amenities and services. These include local schools, the University of Leicester, the Royal Infirmary, and Leicester General hospitals. Additionally, residents can enjoy proximity to shopping destinations along Narborough Road, the West End district, and Braunstone Gate. Excellent transportation links are available, with rail connections to London, Birmingham, and Nottingham, regular bus services to Leicester City Centre and Fossae Retail Park, and easy access to the M1 and M69 motorways.
Storm Porch
The property features a storm porch accessed through a composite door with internal glazed panels and a side glazed window. Inside, the porch offers a tiled floor, coat and shoe storage space, and leads to the entrance hall through a glazed UPVC door. Additionally a further glazed panel providing additional natural light.
Entrance Hallway (4.00m x 1.89m)
The entrance hall features stairs ascending to the first-floor landing, a radiator, and double doors that lead into the lounge. Additionally, there is under stairs storage, access to the ground floor WC, and the kitchen.
Lounge/Diner (8.38m x 3.41m)
The open-plan lounge dining area is a generously proportioned, bright and airy space complemented by sliding patio doors providing access to the rear garden. The dining area features a radiator, while the front room is elegantly designed, enhanced by a bay window that allows ample natural light to fill the space.
WC
The ground floor WC is equipped with a close-coupled toilet and a vanity unit featuring an inset wash hand basin with a fitted tap.
Kitchen/Breakfast Room (3.36m x 4.25m)
The kitchen features base and eye level units in a green finish with solid wood work surfaces. It includes a 1 1/2 bowl composite sink unit with a mixer tap, an integrated five-ring hob with extractor hood, a built-in double oven, and tiled splashback. Additionally, there is an under-counter integrated fridge, a window to the rear elevation, and a fully glazed door leading to the rear garden. The kitchen also boasts a breakfast bar with seating for 4 to 5 people.
Landing
The property features a split-level first-floor landing providing access to the bedrooms and the family bathroom. Additionally, the landing offers access to a boarded loft space equipped with a pull-down loft ladder, as well as power and lighting connections.
Bedroom One (3.67m x 3.36m)
Bedroom one is a generously-proportioned double room with a front-facing window, a radiator positioned underneath. The room is further enhanced by integrated wardrobes offering ample hanging and storage space, complemented by additional drawers.
En-Suite (2.41m x 2.10m)
The en-suite is equipped with a close-coupled WC, vanity unit with a wash hand basin and mixer tap. It also includes a walk-in double shower with sliding glass doors, hot and cold mixer bar and a window to the rear elevation. Additionally, there is a tall standing chrome heated towel rail, while the walls are tastefully tiled in a white tiles.
Bedroom Two (3.79m x 3.41m)
The second bedroom is a spacious double room featuring built-in wardrobes with drawers below and additional storage above. It benefits from a window overlooking the rear elevation and a radiator for added comfort.
Bedroom Three (3.97m x 3.22m)
The third bedroom is a spacious double bedroom featuring a front-facing window that allows ample natural light. Completed with laminate flooring and a radiator.
Bedroom Four (2.44m x 2.12m)
Bedroom four offers versatility as a functional space, featuring a window overlooking the front elevation. Additionally, with a radiator placed underneath, this room could easily serve as a convenient office or study area.
Family Bathroom (2.48m x 1.86m)
The family bathroom has undergone recent renovation, featuring a white suite including a close-coupled WC, pedestal wash basin, and a walk-in shower cubicle with a mixer bar. The walls and floor are fully tiled, and the room is illuminated by a window to the rear elevation. Additional amenities include boarding on the ceiling, an extractor fan, and a chrome heated towel rail.
Rear Garden
The property boasts a remarkable outdoor area that exudes charm and elegance. A decking area expands the outdoor relaxation space and leads up to the main lawn area, which is fully enclosed by wooden fencing, creating a good environment for children to play. A variety of plants and shrubs enhance the space.
Parking - Garage
This desirable family home offers off-street parking accessed through the driveway leading to the garage.
Property info
For more information about this property, please contact
Focus Property Sales & Management Ltd, LE2 on +44 116 484 9179 * (local rate)
Disclaimer
Property descriptions and related information displayed on this page, with the exclusion of Running Costs data, are marketing materials provided by Focus Property Sales & Management Ltd, and do not constitute property particulars. Please contact Focus Property Sales & Management Ltd for full details and further information. The Running Costs data displayed on this page are provided by PrimeLocation to give an indication of potential running costs based on various data sources. PrimeLocation does not warrant or accept any responsibility for the accuracy or completeness of the property descriptions, related information or Running Costs data provided here.














































.png)
