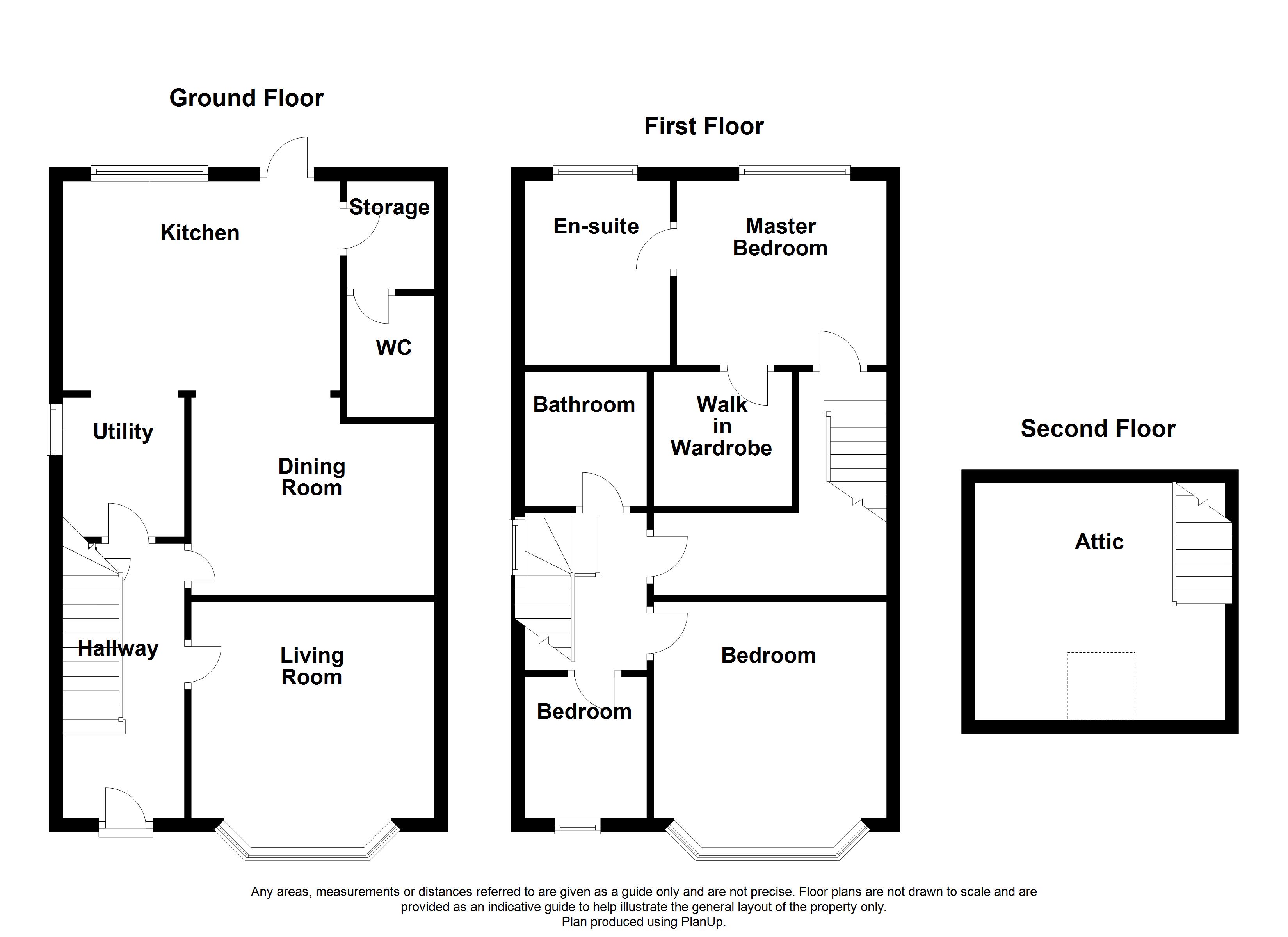Semi-detached house for sale in Lodge Lane, Aston, Sheffield S26
* Calls to this number will be recorded for quality, compliance and training purposes.
Property features
- Substantially extended 3 bedroom + attic semi-detached property
- Residing on A large plot wiith space for extensive parking
- Large kitchen/dining space
- Lounge with log burning stove
- Open plan dining room
- Utility area
- Downstairs WC
- Stunning en-suite shower room
- Additional family bathroom
- Fantastic generously sized rear garden
Property description
On the first floor, the landing leads to three bedrooms. The master suite boasts a walk-in wardrobe and a stunning, recently upgraded en-suite shower room fitted with stylish contemporary built-in furniture and a large walk-in shower. The additional family bathroom is equipped with a bath with a shower over it, a wash hand basin, and a WC. Bedroom two includes floor-to-ceiling inbuilt wardrobes.
Owned solar panels - not part of A scheme.
The property also features a converted attic, which can serve as a gym or home office, complete with a range of fitted storage cupboards and a Velux skylight.
Situated on a substantial plot, the property provides extensive off-road parking leading to a detached garage. The beautiful landscaped rear garden is laid to lawn and planted with a variety of flowers and shrubs. A covered pergola offers a shaded seating area, perfect for relaxing outdoors.
Accommodation comprises:
* Hallway
* Lounge: 3.56m x 3.76m (11' 8" x 12' 4")
* Dining Area: 3.28m x 3.43m (10' 9" x 11' 3")
* Kitchen: 4.1m x 3.1m (13' 5" x 10' 2")
* Utility: 1.8m x 2.06m (5' 11" x 6' 9")
* Downstairs wc
* Landing
* Bedroom: 3.56m x 3.76m (11' 8" x 12' 4")
* Bedroom with en-suite: 3.23m x 3.1m (10' 7" x 10' 2")
* en-suite: 3.05m x 1.8m (10' x 5' 11")
* Bedroom: 1.8m x 2.09m (5' 11" x 6' 10")
* Bathroom: 1.8m x 1.99m (5' 11" x 6' 6")
* Walk-in-wardrobe: 2.05m x 1.99m (6' 9" x 6' 6")
* Attic: 3.51m x 3.7m (11' 6" x 12' 2")
* Garage: 3.76m x 6.1m (12' 4" x 20')
This property is sold on a freehold basis.
For more information about this property, please contact
2roost, S26 on +44 114 446 9141 * (local rate)
Disclaimer
Property descriptions and related information displayed on this page, with the exclusion of Running Costs data, are marketing materials provided by 2roost, and do not constitute property particulars. Please contact 2roost for full details and further information. The Running Costs data displayed on this page are provided by PrimeLocation to give an indication of potential running costs based on various data sources. PrimeLocation does not warrant or accept any responsibility for the accuracy or completeness of the property descriptions, related information or Running Costs data provided here.

































.png)

