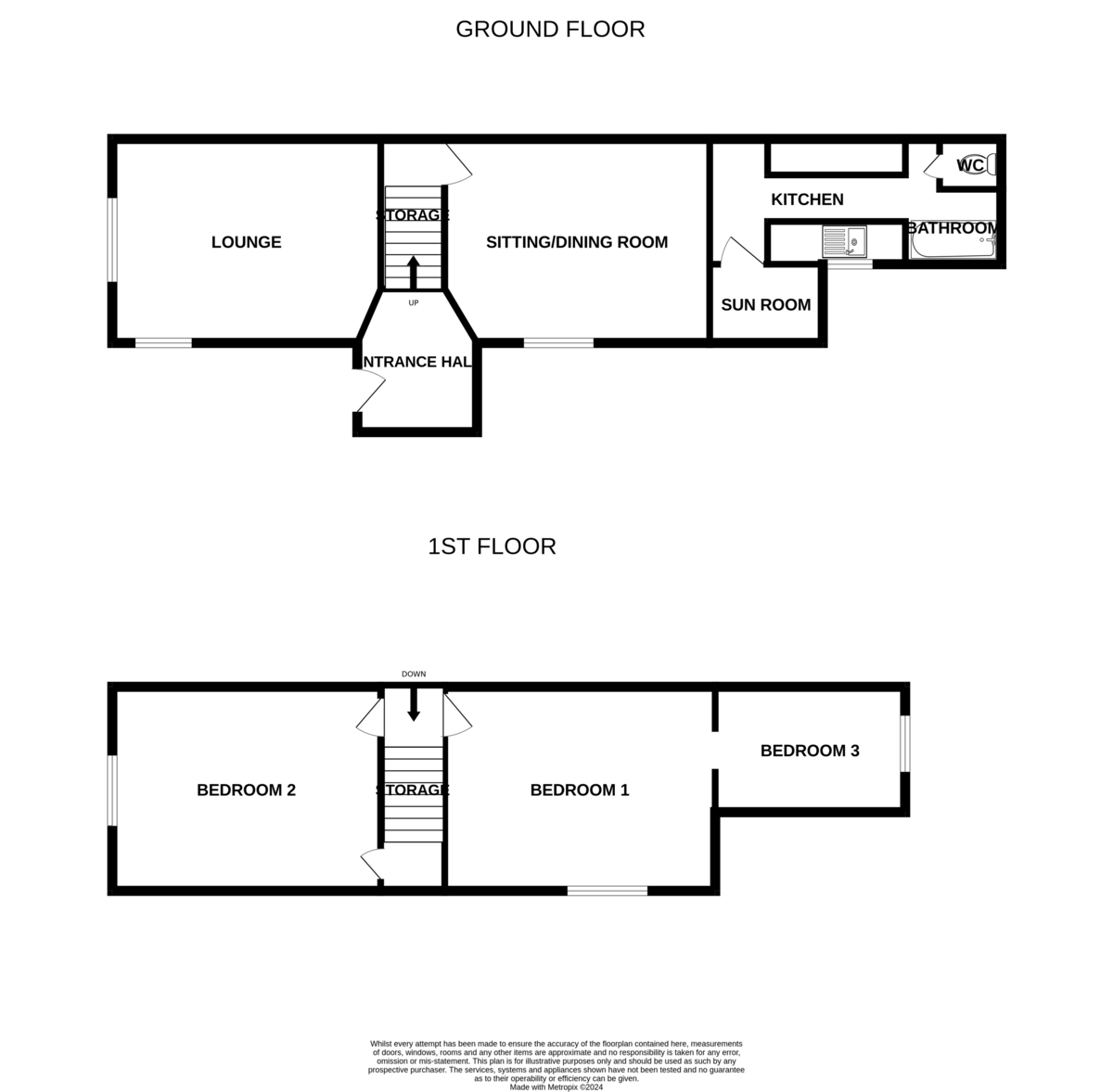Semi-detached house for sale in Eastwood Lane South, Westcliff-On-Sea SS0
Just added* Calls to this number will be recorded for quality, compliance and training purposes.
Property features
- No onward chain
- Semi detached cottage
- In need of modernisation through out
- Lots of potential to extend sttp
- High ceilings
- Detached garage
- Good size plot
- Convenient location for school and local amentities
- Viewing highly recommended
- Keys held for accompanied viewings
Property description
**guide price £325,000 - £350,000** **probate sale**
Essex Countryside are delighted to offer for sale this 2/3 bedroom semi detached cottage which is in need of complete modernisation throughout. The property has retained many original features and enjoys high ceilings throughout.
The property sits on a good size plot and has the potential to extend both to the side and rear sttp.
Ideally located in a quiet turning but close to all amenities including Chalkwell Schools, park & station plus close to Westcliff High School, local shops & transport links.
Details
Entrance hall 7' 4" x 8' 2" (2.24m x 2.49m) Part coloured lead light UPVC entrance door leading into entrance. Tiled flooring, stairs rising to the first floor, radiator. Doors leading to:
Lounge 12' 2" x 11' 7" (3.71m x 3.53m) UPVC double glazed window to front, radiator, power points, feature brick fireplace.
Dining room 12' 5" x 11' (3.78m x 3.35m) UPVC double glazed window to side aspect, radiator, power points, understairs cupboard housing meters.
Kitchen 9' 7" x 7' 8" (2.92m x 2.34m) In need of replacement. There are a range of basic fitted units. Single stainless steel sink unit, part tiled walls. Window to side, door leading into:
Lean to conservatory 8' 3" x 6' 5" (2.51m x 1.96m) Windows to rear and side aspects. Door leading to rear garden.
Ground floor bathroom Obscure window to rear. Panelled bath with seperate triton electric shower unit. Pedestal wash hand basin.
Seperate WC Obscure window to rear, low level WC.
First floor level Split level with doors to:
Bedroom one 12' 2" x 11' 10" (3.71m x 3.61m) UPVC double glazed window to front, power points, radiator, over stairs storage cupboard.
Bedroom two 12' 4" x 11' 2" (3.76m x 3.4m) UPVC double glazed window to side aspect, power point, radiator. Door to:
Bedroom three 9' 6" x 7' (2.9m x 2.13m) UPVC double glazed window to rear, radiator, built in cupboard housing wall mounted Valiant boiler (not tested).
Rear garden The rear garden is completely overgrown and requires cutting back.
Detached garage
Property info
For more information about this property, please contact
Essex Countryside, SS9 on +44 1702 568639 * (local rate)
Disclaimer
Property descriptions and related information displayed on this page, with the exclusion of Running Costs data, are marketing materials provided by Essex Countryside, and do not constitute property particulars. Please contact Essex Countryside for full details and further information. The Running Costs data displayed on this page are provided by PrimeLocation to give an indication of potential running costs based on various data sources. PrimeLocation does not warrant or accept any responsibility for the accuracy or completeness of the property descriptions, related information or Running Costs data provided here.























.png)