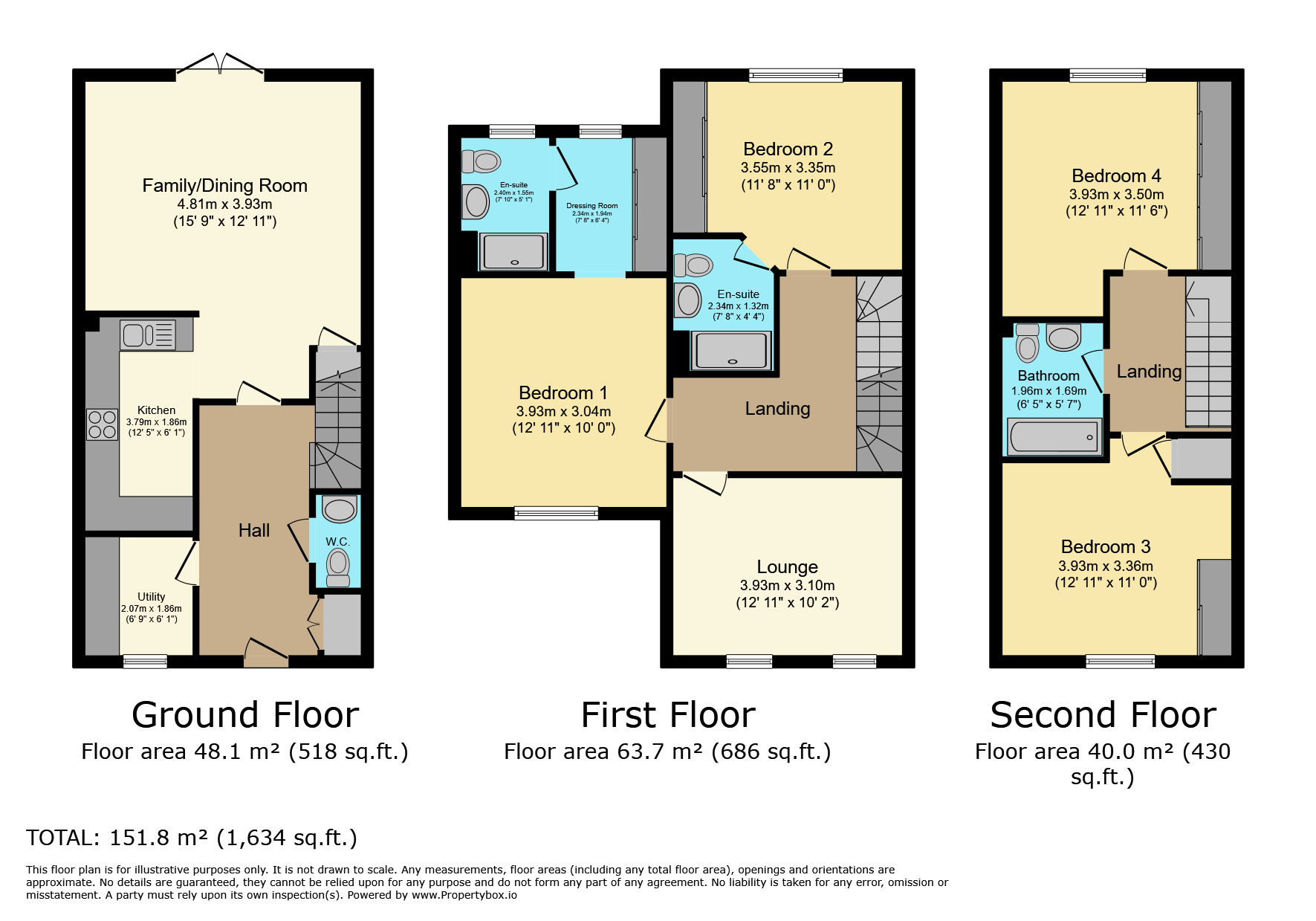Semi-detached house for sale in Tay Road, Lubbesthorpe, Leicester, Leicestershire LE19
* Calls to this number will be recorded for quality, compliance and training purposes.
Property features
- Three Storey Semi-Detached
- Detached Garage
- 1390sq.ft.
- NHBC warranty Remaining
- Four Double Bedrooms With Fitted Wardrobes
- Two ensuites
- Fitted Blinds Throughout
- Landscaped Garden
- Upgraded Kitchen & Flooring
- Council Tax Band D
Property description
Very spacious family home - This ultra-modern four-bedroom semi-detached home is perfect for a young family, located on a highly desired plot in the ever-growing New Lubbesthorpe. Featuring a beautiful open-plan kitchen diner with double doors opening out into the sun trapped rear garden. This is the ideal home to host family and friends.
On Entry you will be greeted by an entrance hallway allowing access to all ground floor accommodation and stairs. The front of the property homes the all-important downstairs w/c, utility room and a useful storage cupboard. Moving to the rear of the property you will discover the hub of the home. The truly stunning living kitchen. The kitchen itself benefits from wall base units, worktops and fitted appliances. There is ample space for dining room table and a sofa to rear creating a snug area to unwind. Double doors to the rear create a great space for entertaining in the coming summer months.
On the first floor is the family lounge, the perfect space to relax after a long week with space for all your loved ones. The master bedroom is also situated on this floor with dressing room and its very own private ensuite.
This unique property offers yet another large double bedroom again with the added luxury again of its very own ensuite.
The second floor hosts two further double bedrooms and a main family bathroom. Comprising of a shower over bath, w/c, and wash hand basin.
Outside - Continuing the theme from inside the rear garden is kept to a high standard with stunning porcelain tiles creating a sociable seated area to host family and friends. There is an artificial lawn area to the rear perfect for the smaller family members to enjoy also. There is a two garages to choose from. One is detached from the property prime for potential conversion.
Property info
Floorplanfinal-A728Fa29-Ca6F-48A8-828E-Cf5Fea206543_ 282Ca4Fc31-Ed3A-4c92-96E8-4B3921A60B37 29 View original

For more information about this property, please contact
Anderson Briggs Estate Agents, LE6 on +44 116 448 6124 * (local rate)
Disclaimer
Property descriptions and related information displayed on this page, with the exclusion of Running Costs data, are marketing materials provided by Anderson Briggs Estate Agents, and do not constitute property particulars. Please contact Anderson Briggs Estate Agents for full details and further information. The Running Costs data displayed on this page are provided by PrimeLocation to give an indication of potential running costs based on various data sources. PrimeLocation does not warrant or accept any responsibility for the accuracy or completeness of the property descriptions, related information or Running Costs data provided here.









































.png)
