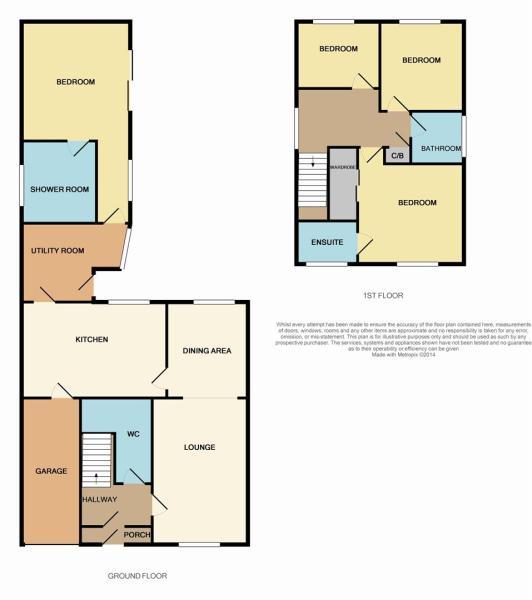Property for sale in Salisbury Drive, Heath Hayes, Cannock WS12
* Calls to this number will be recorded for quality, compliance and training purposes.
Property features
- Detached familu home
- Self contained annexe
- Popular location
- Outstanding potential
- Four bedrooms
- Three bathroom
- Extended kitchen & utility
- Lounge, dining room
- Extensive driveway
- Garage & gardens
Property description
** detached home with A purpose-built annexe **
** outstanding potential ** four bedrooms ** family bathroom ** two ensuites ** spaicious lounge ** dining room ** extended kitchen ** utility room ** landscaped gardens ** extensive driveway ** garage ** excellent school catchments ** close to local shops and amenities ** viewing advised**
Webbs Estate Agents are pleased to offer for sale this fabulous detached family home with the added benefit of a purpose-built self-contained annexe, being well presented throughout and situated in a popular location. This beautiful home briefly comprises; a hallway, guest WC, lounge, dining room, extended kitchen and a generous utility room and access to the annexe. On the first floor, the landing leads to three well-proportioned bedrooms, a family bathroom and an ensuite shower room. The annexe boasts a generous bedroom/lounge area with patio doors to the garden and a generous shower room. Externally there is a secluded garden, a generous private driveway and a garage. Offering outstanding potential
Awaiting Vendor Approval
Hallway
Guest Wc
Lounge (5.13m x 3.35m (16'9" x 10'11" ))
Dining Room (3.48m x 2.82m (11'5" x 9'3" ))
Extended Kitchen (5.05m x 3.05m (16'6" x 10'0"))
Landing
Utility Room (3.81m x 3.02m (12'5" x 9'10" ))
Landing
Bedroom One (3.71m x 3.51m (12'2" x 11'6" ))
Ensuite Shower Room
Bedroom Two (3.12m x 2.95m (10'2" x 9'8" ))
Bedroom Three (2.36m x 2.13m (7'8" x 6'11" ))
Family Bathroom
Annexe
Geneorus Lounge ./ Bedroom (7.06m x 3.81m (23'1" x 12'5" ))
Spacious Shower Room
Garage
Landscaped Gardens
Extensive Driveway
Property info
For more information about this property, please contact
Webbs Estate Agent, WS11 on +44 1543 748939 * (local rate)
Disclaimer
Property descriptions and related information displayed on this page, with the exclusion of Running Costs data, are marketing materials provided by Webbs Estate Agent, and do not constitute property particulars. Please contact Webbs Estate Agent for full details and further information. The Running Costs data displayed on this page are provided by PrimeLocation to give an indication of potential running costs based on various data sources. PrimeLocation does not warrant or accept any responsibility for the accuracy or completeness of the property descriptions, related information or Running Costs data provided here.





















































.png)


