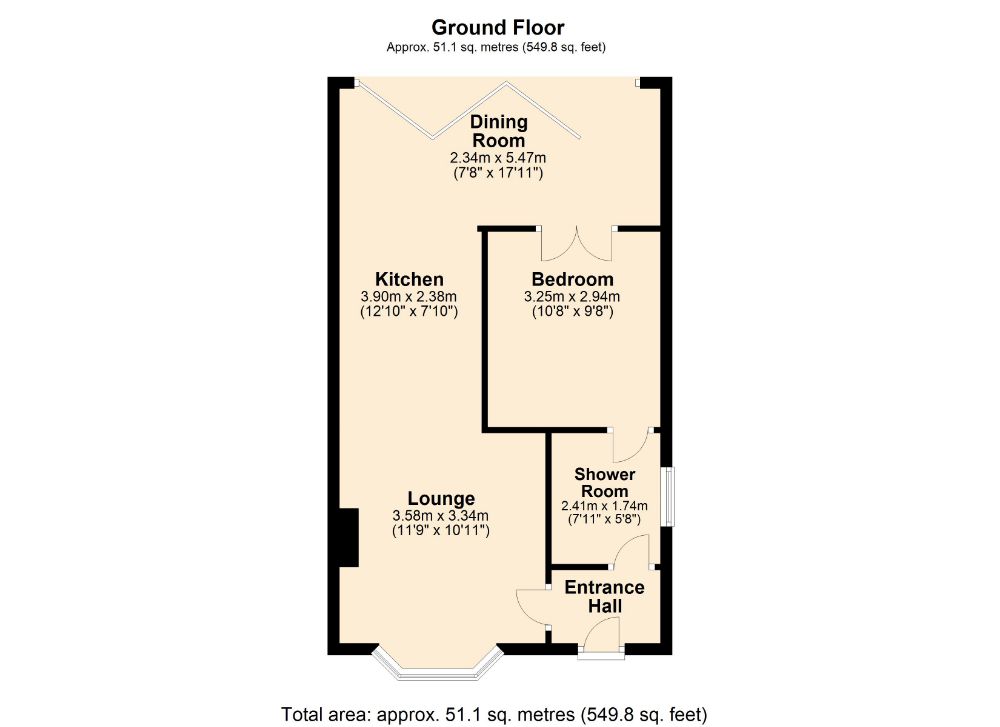Detached bungalow for sale in Murray Avenue, Kingsley, Northampton NN2
* Calls to this number will be recorded for quality, compliance and training purposes.
Property features
- Excellent Condition
- Refitted Three Piece Shower Room
- Detached Bungalow
- Refitted Bi-fold Doors to Full Width at Rear
- Driveway
- Open Plan Living
Property description
Local area information
The area of Kingsley derived its name from its position as an outlying corner of Kingsthorpe manor with the main focal point being the Racecourse. This large green open space has defined the development of houses around it and whilst no longer used for spring and autumn racing it is preserved as an open recreation ground. It was also the cessation of racing that led to the Kingsley Park Hotel standing empty for some 18 years and being nicknamed The White Elephant, a name it retains today. The remainder of local facilities are predominantly located along Kingsley Park Terrace and include restaurants, take away foods, general stores, building society, hair salons, car parts and chemist, though residents can access Northampton town centre's additional shops, entertainment venues and facilities a mile away, including a train station with mainline services to London Euston and Birmingham New Street.
The accommodation comprises
entrance hall
Composite entrance door with frosted double glazed panel. Door to open plan lounge/kitchen/dining room. Door to bathroom. Wooden flooring.
Shower room 2.41m (7'11) x 1.73m (5'8)
Obscure uPVC double glazed window to side elevation. Refitted three piece suite including walk-in shower cubicle, low level WC and wide vanity wash hand basin, heated towel rail, radiator and wooden flooring. Tiling to splash back areas and extractor fan. Spotlights to ceiling.
Lounge 3.58m (11'9) x 3.33m (10'11)
uPVC double glazed bay window to front elevation. Radiator. Multi fuel log burner inset to chimney breast. Television point. Telephone point. Wooden flooring. Fitted wooden slatted blinds.
Kitchen area 3.91m (12'10) x 2.39m (7'10)
Fitted with a range of wall mounted and base level cupboards and drawers with work surfaces over. One and a half bowel ceramic sink and drainer with mixer tap over. Stainless steel panel to splash backs. Integrated five ring gas hob with stainless steel extractor over. Integrated high level oven. Space for white goods. Spotlights to ceiling. Wooden flooring.
Dining area 2.34m (7'8) x 5.46m (17'11)
Aluminium glazed bi-fold doors to rear elevation. Radiator. Spotlights to ceiling. Wooden flooring. Double doors to bedroom.
Bedroom 3.25m (10'8) x 2.95m (9'8)
Radiator. Built in cupboards and drawers. Door to shower room.
Outside
front garden
Open plan and block paved with steps leading to entrance door. Off road parking for one car.
Rear garden
Low maintenance paved rear garden. Enclosed, mainly via wooden panelled fencing and brick walling to part of one side. Gated pedestrian side entrance to front. Wooden shed. Timber gate to rear.
Draft details
At the time of print, these particulars are awaiting approval from the Vendor(s).
Agent's note(S)
The heating and electrical systems have not been tested by the selling agent Jackson Grundy.
Viewings
By appointment only through the agents Jackson Grundy – open seven days a week.
Financial advice
We offer free independent advice on arranging your mortgage. Please call our Consultant on . Written quotations available on request. “your home may be repossessed if you do not keep up repayments on A mortgage or any other debt secured on it”.
Property info
For more information about this property, please contact
Jackson Grundy, Kingsley, NN2 on +44 1604 318602 * (local rate)
Disclaimer
Property descriptions and related information displayed on this page, with the exclusion of Running Costs data, are marketing materials provided by Jackson Grundy, Kingsley, and do not constitute property particulars. Please contact Jackson Grundy, Kingsley for full details and further information. The Running Costs data displayed on this page are provided by PrimeLocation to give an indication of potential running costs based on various data sources. PrimeLocation does not warrant or accept any responsibility for the accuracy or completeness of the property descriptions, related information or Running Costs data provided here.































.png)

