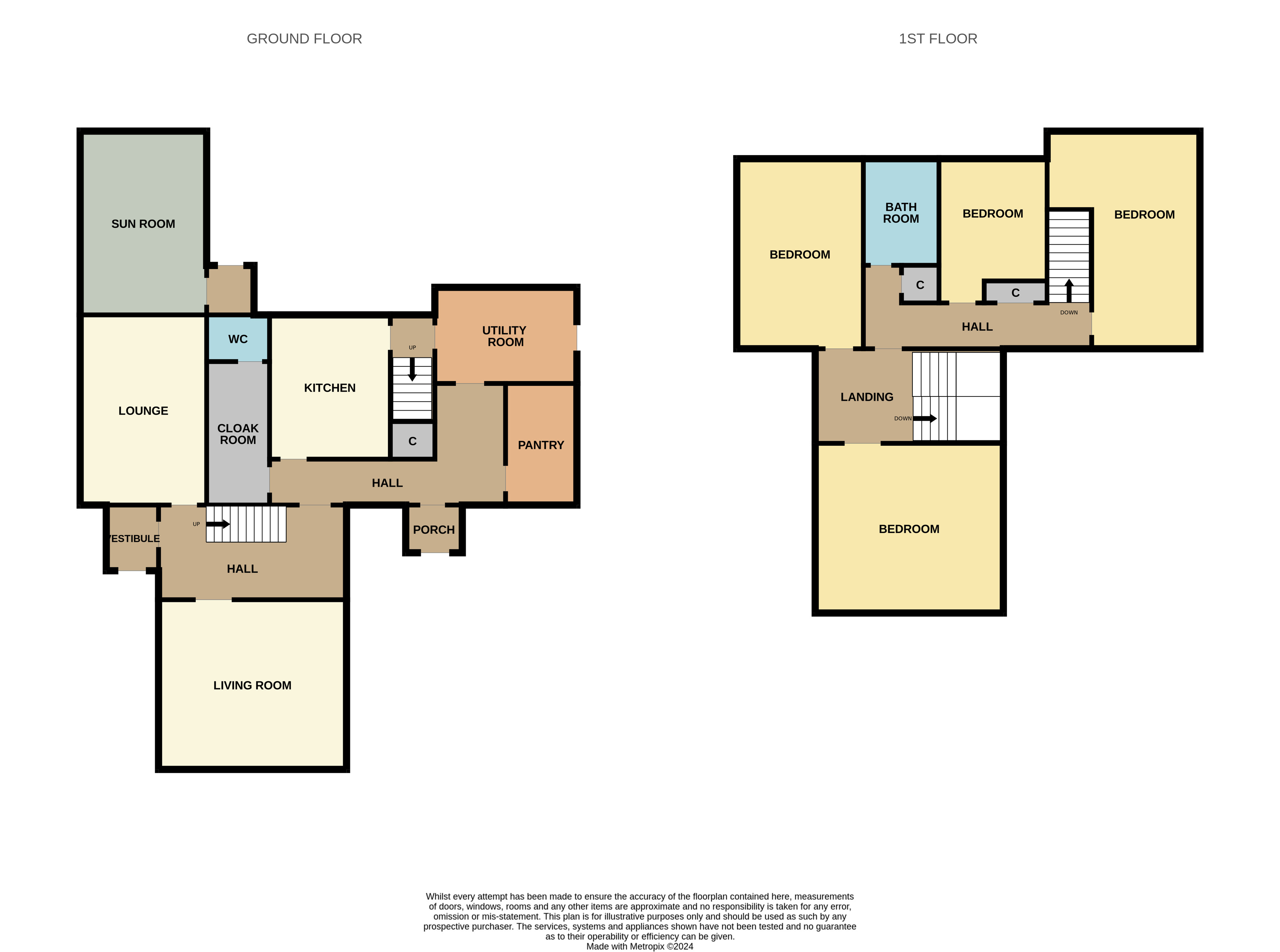Detached house for sale in Aberlemno, Forfar DD8
Just added* Calls to this number will be recorded for quality, compliance and training purposes.
Property features
- A Splendid, Traditional Former Manse In A Lovely Rural Location
- Home report valuation £525000
- Wonderful Panoramic Views Over The Angus Countryside
- Mature Landscaped Gardens Of Approximately 1 Acre With Double Garage And Driveway
- Conveniently Located For The A90, Dundee And All Of The Angus Towns
- 4 Double Bedrooms
- Lounge, Sun Room And Living Room/Bedroom 5
- Dining Kitchen With Range Cooker
- Family Bathroom, Cloakroom Wc, Utility Room And Larder
- Oil-Fired Central Heating And Double Glazing
Property description
An impressive traditional detached house with lovely gardens and panoramic views of the angus countryside.
Home report valuation £525000.
This property offers a rare degree of space (264 square metres), style, character and quality. The house has been sensitively renovated by the current owners, who have undertaken a programme of roof and stone maintenance, refurbishing or replacing original flooring throughout the house, upgrading of the heating system, and extensive landscaping of the gardens to maximise the amazing views on offer, whilst retaining many fruit trees and shrubs.
Accessing the house from the front, there is a bright, welcoming hallway with a grand staircase to the upper level.
The lounge is an excellent family space, with cornicing, ceiling rose and a wood and coal burning stove. There is a door to the sun room, which is ideal for relaxing or entertaining, with an abundance of windows taking full advantage of the stunning countryside views.
On the other side of the hallway is another living room, which could easily be utilised as a home office or 5th bedroom if so desired.
The kitchen is again tastefully presented with ample space for a table and chairs. There is a working oil-fired Esse range cooker, an original feature of the house.
There is a utility room, downstairs cloakroom, Wc, a useful larder/pantry and a rear porch.
The period staircase leads to the bright upper landing, where there are 4 generously proportioned double bedrooms, all of which are bright, airy rooms with lovely views, and a family bathroom with a separate shower cubicle.
There is oil-fired central heating and double glazing.
The house also has high-speed internet connection.
Externally there are superb mature gardens (approximately 1 acre) to the front and rear which have been laid to lawn for ease of maintenance, shrubs, and fruit trees. There are 2 patios areas. To the rear of the property a wrought-iron gate accesses the driveway and double garage (with power) which provides ample parking for several vehichles. There are a range of outbuildings including a wood shed, coal shed and kindling store.
Mansefield enjoys a tranquil locations in the heart of the Angus Countryside. Whilst offering great tranquility and privacy, the property is conveniently placed for access to Forfar (5 miles distant), the A90, all of the Angus towns and glens, Dundee, and Aberdeen, making it an ideal base for commuters.
In summary, this is a very special property, offering a unique quality of living environment.
Early viewing advised.
Viewing Arrangements/Enquiries/Offers: Please book online or contact Yopa on Alternatively, you can call the local agent Wayne Robertson on , or e-mail .ukTo download the home report go to the property advert on the Yopa website or click on the link below.
Dimensions:
Lounge 5.1m x 4.81m
Sun Room 4.17m x 3.4m
Living Room/Office/Bedroom 4.83m x 4.25m
Kitchen 4.87m x 4.84m
Utility 4.02m x 2.8m
Larder 2.73m x 2.2m
Cloakroom 3.52m x 2.28m
Wc 2.3m x 1.57m
Bedroom 5.21m x 4.85m
Bedroom 4.82m x 4.24m
Family Bathroom 3.26m x 2.75m
Bedroom 3.8m x 3.57m
Bedroom 5.78m x 4.04m
EPC band: E
Council Tax Band: F
Tenure: Freehold
Disclaimer
Whilst we make enquiries with the Seller to ensure the information provided is accurate, Yopa makes no representations or warranties of any kind with respect to the statements contained in the particulars which should not be relied upon as representations of fact. All representations contained in the particulars are based on details supplied by the Seller. Your Conveyancer is legally responsible for ensuring any purchase agreement fully protects your position. Please inform us if you become aware of any information being inaccurate.
For more information about this property, please contact
Yopa, LE10 on +44 1322 584475 * (local rate)
Disclaimer
Property descriptions and related information displayed on this page, with the exclusion of Running Costs data, are marketing materials provided by Yopa, and do not constitute property particulars. Please contact Yopa for full details and further information. The Running Costs data displayed on this page are provided by PrimeLocation to give an indication of potential running costs based on various data sources. PrimeLocation does not warrant or accept any responsibility for the accuracy or completeness of the property descriptions, related information or Running Costs data provided here.
















































.png)
