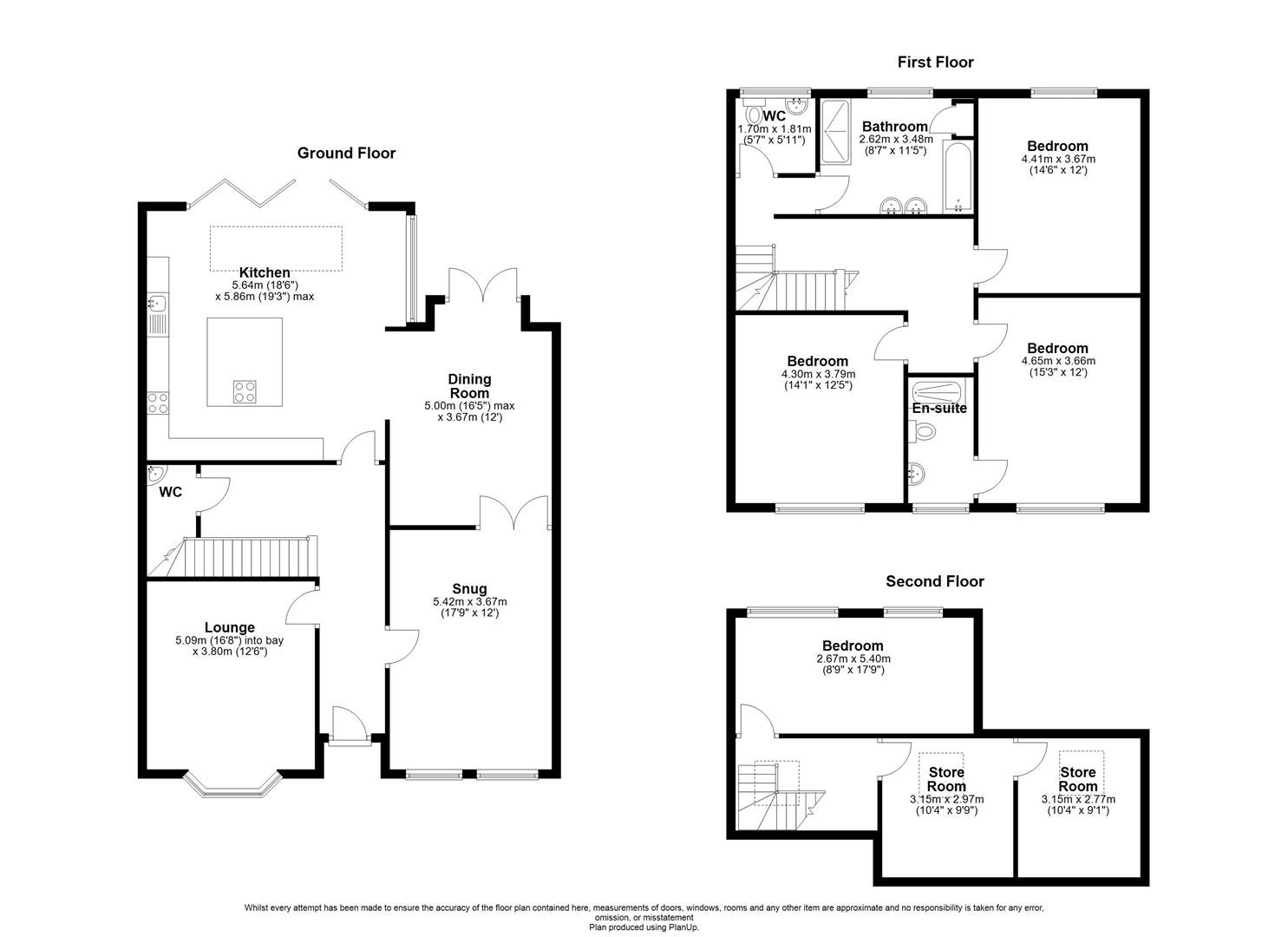Terraced house for sale in Cavendish Road, Crosby, Liverpool L23
Just added* Calls to this number will be recorded for quality, compliance and training purposes.
Property features
- Five-bedroom mid terrace
- Beautifully presented home with many original features retained
- Impressive open plan kitchen/dining area with Roundhouse Design kitchen
- En-suite shower room to master
- Driveway parking & rear garden
- Tenure: Freehold Council tax band: C
Property description
If you are searching for an expansive family home bursting with original features, charm and elegance, this could be the ideal home for you!
Berkeley Shaw Real Estate is delighted to bring to the sales market this stunning five-bedroom mid-terrace home located on Cavendish Road in the highly sought after postcode of L23. The property is just a short walk away from Blundellsands & Crosby Train Station, making this an ideal purchase for commuters. The area also offers an abundance of amenities including a range of shops, restaurants, cafes & superb schools, adding to the desirability for families.
Entering the property via the open aspect porch with impressive, tiled floor, you are welcomed by an inviting entrance hall with WC & utility area. The stunning living room with feature fireplace and engineered oak flooring is the ideal space to relax of an evening. To the rear of the property is the impressive kitchen boasting a range of integrated Neff appliances including induction hob, electric oven, coffee machine, microwave & dishwasher. The space is flooded with natural light via bi-folding doors & ceiling lantern. The kitchen is tastefully finished with a range of walnut & oak units with Pietra Serena Sandstone worktop. Completing the ground floor layout is a stunning dining room with Roundhouse designed units, providing access to the impressive office space. Rising to the first floor, the split-level landing provides access to three double bedrooms, the master-suite boasting an en-suite shower room & there is a stunning family bathroom with separate WC. The upper floor boasts two further bedrooms & additional storage space. Externally, the property has driveway parking for two vehicles & impressive rear garden with patio area & laid to lawn.
Viewing is absolutely essential to appreciate the quality of this unique home!
Open Aspect Porch
Tiled floor.
Entrance Hall
Engineered oak flooring, coving, mild steel column radiator & stairs to first floor.
Lounge
Double glazed sliding sash windows, ceiling rose, radiator, feature cast iron fireplace & picture rail.
Kitchen
Roundhouse Design kitchen, stainless steel sink with Quooker taps, range of wall & base units with walnut drawers & feature walnut unit. Range of Miele appliances including coffee machine, electric oven with induction hob, dishwasher, Barazza extractor fan, Barazza Teppanyaki plate & gas hob. Zebra wood breakfast bar, Pietra Serena Sandstone work top, triple glazed bi-folding doors, triple glazed window, porcelain tiled floor, sky light, tiled splash back, vertical radiator & air conditioning unit.
Dining Room
Porcelain tiled floor, mild steel column radiator, UPVC 'French' style doors, feature fireplace, Roundhouse Design storage unit with walnut drawers & hidden study.
Snug/Office
UPVC sliding slash windows, porcelain tiled floor, radiator, coving, Roundhouse Design desk & storage.
Wc
WC, basin, tiled floor & plumbing for washing machine.
Split Level Landing
Bedroom 1
UPVC double glazed sliding sash windows, cast iron feature fireplace & radiator.
En-Suite
Porcelain tiled floor, double glazed window, tiled walls, WC & basin with vanity unit.
Bedroom 2
UPVC sliding sash windows, laminate floor, radiator, coving & feature fireplace.
Bedroom 3
UPVC sliding sash window, mild steel column radiator & laminate flooring.
Bathroom
Porcelain tiled floor, metro effect porcelain tiling, double sink, shower unit, double glazed window, Fired Earth bath, shower unit with glass screen & spotlights.
Wc
Double glazed window, WC, basin & tiled floor.
Upper Landing
Bedroom 4
2 x UPVC double glazed windows, laminate floor & radiator.
Bedroom 5
Laminate floor, electric radiator & velux window.
Store Room
Laminate floor, electric radiator & velux window.
Externally
Driveway parking for two cars. Rear garden with granite flagged patios, laid to lawn, pergola with external lighting & outside sockets.
Property info
For more information about this property, please contact
Berkeley Shaw, L23 on +44 151 382 0973 * (local rate)
Disclaimer
Property descriptions and related information displayed on this page, with the exclusion of Running Costs data, are marketing materials provided by Berkeley Shaw, and do not constitute property particulars. Please contact Berkeley Shaw for full details and further information. The Running Costs data displayed on this page are provided by PrimeLocation to give an indication of potential running costs based on various data sources. PrimeLocation does not warrant or accept any responsibility for the accuracy or completeness of the property descriptions, related information or Running Costs data provided here.








































.png)

