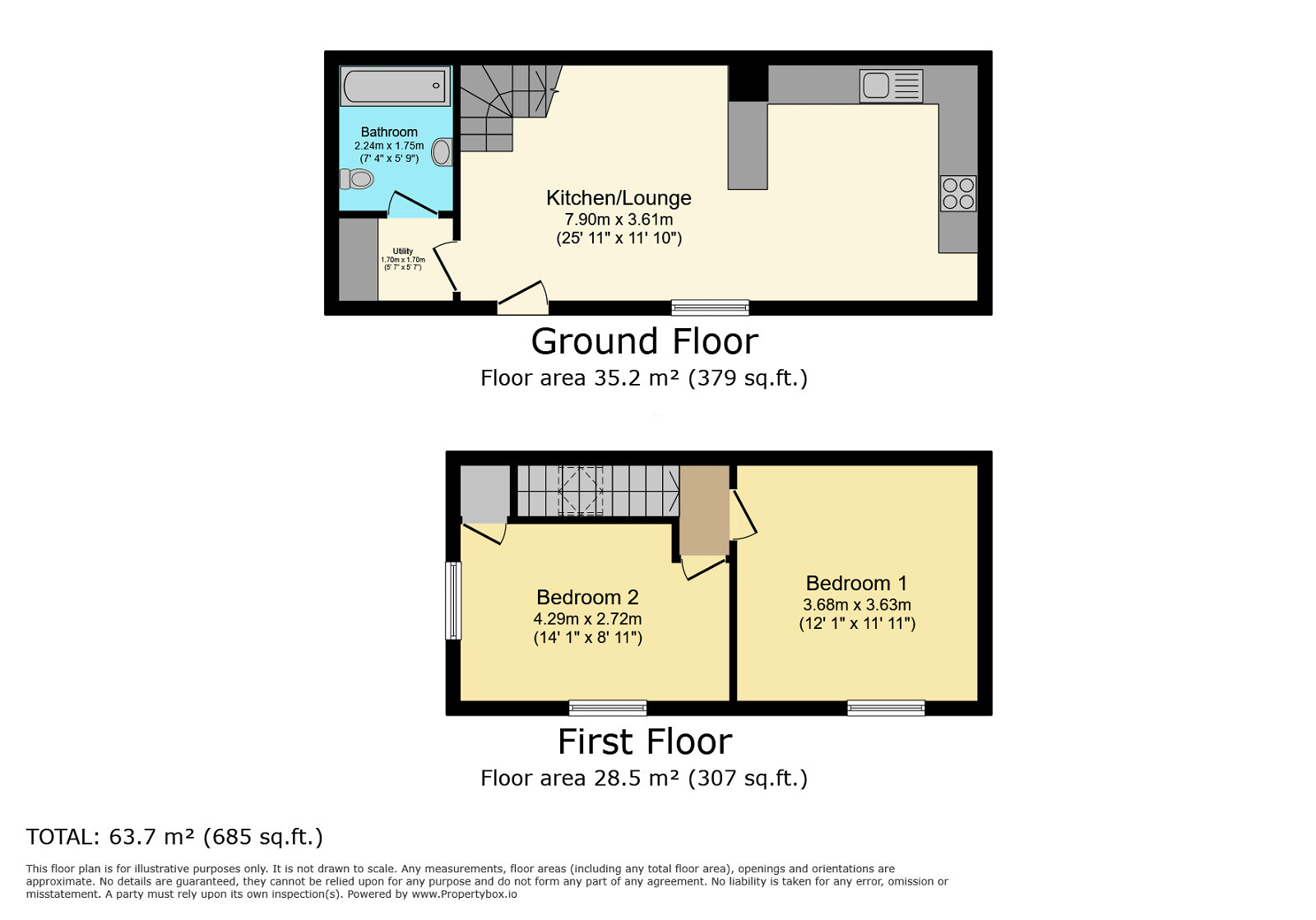Terraced house for sale in East Street, Kidderminster DY10
* Calls to this number will be recorded for quality, compliance and training purposes.
Property features
- Quote Reference PC0649
- 2 Bedroom Former Warehouse Property
- Near Comberton Hill Location, Close to Railway Station and Town Centre
- Perfect for First Time Buyer, Investment or Downsize
- Birmingham Side of Kidderminster
- Two Large Bedrooms with Period Beamed Ceilings
- Good Sized Lounge/ Dining Kitchen
- Utility Room and Refitted Bathroom
- Early Viewing Advised to Avoid Disappointment
- Hit the 'Request Details' or 'Email Agent' button to secure your viewing now!
Property description
Quote Reference PC0649. Hit Request Details/Enquire button to book your viewing now. Well-presented, redecorated and refurbished two bedroom former warehouse building located close to local amenities in Kidderminster including the train station, Comberton Hill and the town centre. The property comprises of a large open plan reception room/lounge opening to a dining kitchen. Downstairs refitted bathroom and utility space. To the first floor there are two large double bedrooms. Double glazed and central heating throughout. Excellent prospect for first time buyers, investors or downsizers looking for a lock up and leave property in this great location. A very cool property for the price of a standard local terraced property. No upward chain. Hit the 'Request Details' or 'Email Agent' button to secure your viewing now!
Lounge Area and Dining Kitchen
25'11 x 11'10 With main entrance door a front facing window, well decorated and spacious room with stairs to the first floor. Doorway leading through to a utility space and bathroom. Dining Kitchen
open plan to the lounge with a range of wall and base units, work surfaces above. Electric oven and a gas hob and an extractor above, space for a fridge. There is a sink with a drainer. Breakfast bar seating. Stripped wooden flooring throughout.
Utility Room
5'7 x 5'7 Plumbing for a washing machine. Wall mounted central heating boiler. Doorway leading in to the bathroom.
Bathroom
7'4 x 5'9 Bathroom of good size. Refitted and comprising of a paneled bath with shower above, wash hand basin and low-level W.C. Recently tiled to walls and floor.
First Floor Landing. Doorways to bedrooms.
Bedroom One
12'1 x 11'11 With a window looking onto the front aspect. Well decorated good sized room. Vaulted ceiling with beams, period feature from the former warehouse.
Bedroom Two
14'1 x 8'11 With windows to front and side. A good-sized room. Built-in store cupboard. Vaulted ceiling with beams, period feature from the former warehouse.
Property Particulars. Our agent has not tested any services, fittings and appliances such as central heating, boilers, immersion heaters, gas or electric fires, electrical wiring, security systems or kitchen appliances. Any purchaser should obtain verification that these items are in good working order through their Solicitor or Surveyor. Our agent has also not verified details of the property tenure. The Solicitor acting for any purchaser should be asked to confirm full details of the tenure. Our agent and the vendors of the property whose agents they are, give notice that these particulars although believed to be correct, do not constitute any part of an offer or contract, that all statements contained in these particulars as to this property are made without responsibility and are not to be relied upon as statements or representations or warranty whatsoever in relation to this property. Any intending purchaser must satisfy themselves by inspection or otherwise as to the correctness of each of the statements contained in these particulars. Measurements are quoted as room sizes approximately and only intended for general guidance. Buyers are advised to verify all stated dimensions carefully. Land areas are also subject to verification through buyer’s legal advisors. Standard I.D. Verification charge payable online by the successful buyers at £30 each.
Property info
For more information about this property, please contact
eXp World UK, WC2N on +44 330 098 6569 * (local rate)
Disclaimer
Property descriptions and related information displayed on this page, with the exclusion of Running Costs data, are marketing materials provided by eXp World UK, and do not constitute property particulars. Please contact eXp World UK for full details and further information. The Running Costs data displayed on this page are provided by PrimeLocation to give an indication of potential running costs based on various data sources. PrimeLocation does not warrant or accept any responsibility for the accuracy or completeness of the property descriptions, related information or Running Costs data provided here.




























.png)
