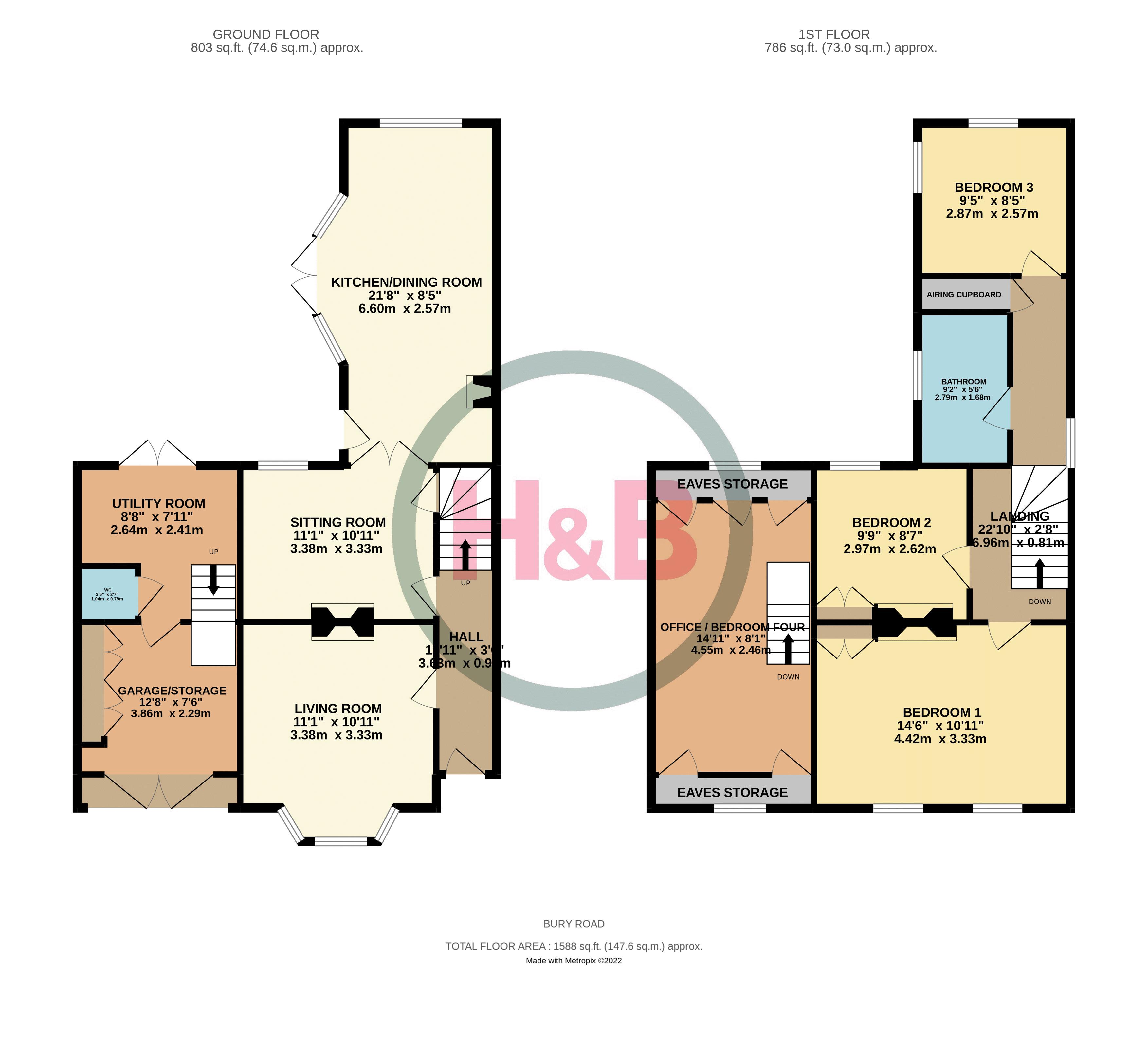Semi-detached house for sale in Bury Road, Harlow CM17
Just added* Calls to this number will be recorded for quality, compliance and training purposes.
Property features
- Three/Four Bedrooms
- Two Receptions
- EPC Rating: Tbc
- Semi Detached
- Kitchen Diner
- Council Tax Band: D
- Walking To Shops
- Off Street Parking
- Walking To Station
- Good Size Garden
Property description
'...A Truly Stunning Victorian Semi Located In The Heart Of Old Harlow...'
This property oozes charm and allows for several living lifestyles and boasts many character features including original fireplaces and exposed wood floors.
The house benefits from great off-street parking and on entering this beautiful home offers a front living room, with a separate reception room that leads you into an extended feature kitchen dining room ideal for entertaining with French doors that lead you out to a patio area.
On the first floor, there are three double bedrooms with the main bedroom being a particularly good size all complimented by a character family bathroom.
Outside the garden offers laid-to lawn areas and mature planting and gives the real feel of an English cottage garden.
The garage has been adapted to offer a downstairs storage area, WC, with an additional practical utility area with steps up to what could be an ideal work-from-office or possible bedroom.
Bury Road is a mix of Edwardian and Victorian-style properties with its Victoria Theatre at the top of the road and yet is only a short walk to Old Harlow's shops, doctors, dentists, restaurants, and pubs as well as Harlow Mill station. The new M11 junction 7a is a short drive serving London, Cambridge, and Stansted Airport.
Viewing Is Strictly by Appointment Only.
Ground Floor
Entrance Hall (11' 11'' x 3' 0'' (3.63m x 0.91m))
Living Room (10' 11'' x 11' 1'' (3.32m x 3.38m))
Sitting Room (10' 11'' x 11' 1'' (3.32m x 3.38m))
Kitchen Diner (21' 8'' x 8' 5'' (6.60m x 2.56m))
First Floor
First Floor Landing
Bedroom One (10' 11'' x 14' 6'' (3.32m x 4.42m))
Bedroom Two (9' 9'' x 8' 7'' (2.97m x 2.61m))
Bedroom Three (9' 5'' x 8' 5'' (2.87m x 2.56m))
Family Bathroom (9' 2'' x 5' 6'' (2.79m x 1.68m))
Garage
Utility Area (8' 8'' x 7' 11'' (2.64m x 2.41m))
Wc (3' 5'' x 2' 7'' (1.04m x 0.79m))
Storage Area (12' 8'' x 9' 2'' (3.86m x 2.79m))
Office/Bedroom Four (14' 11'' x 8' 1'' (4.54m x 2.46m))
Outside
Off Street Parking
Rear Garden
Property info
For more information about this property, please contact
Howick & Brooker, CM17 on +44 1279 956867 * (local rate)
Disclaimer
Property descriptions and related information displayed on this page, with the exclusion of Running Costs data, are marketing materials provided by Howick & Brooker, and do not constitute property particulars. Please contact Howick & Brooker for full details and further information. The Running Costs data displayed on this page are provided by PrimeLocation to give an indication of potential running costs based on various data sources. PrimeLocation does not warrant or accept any responsibility for the accuracy or completeness of the property descriptions, related information or Running Costs data provided here.
































.png)

