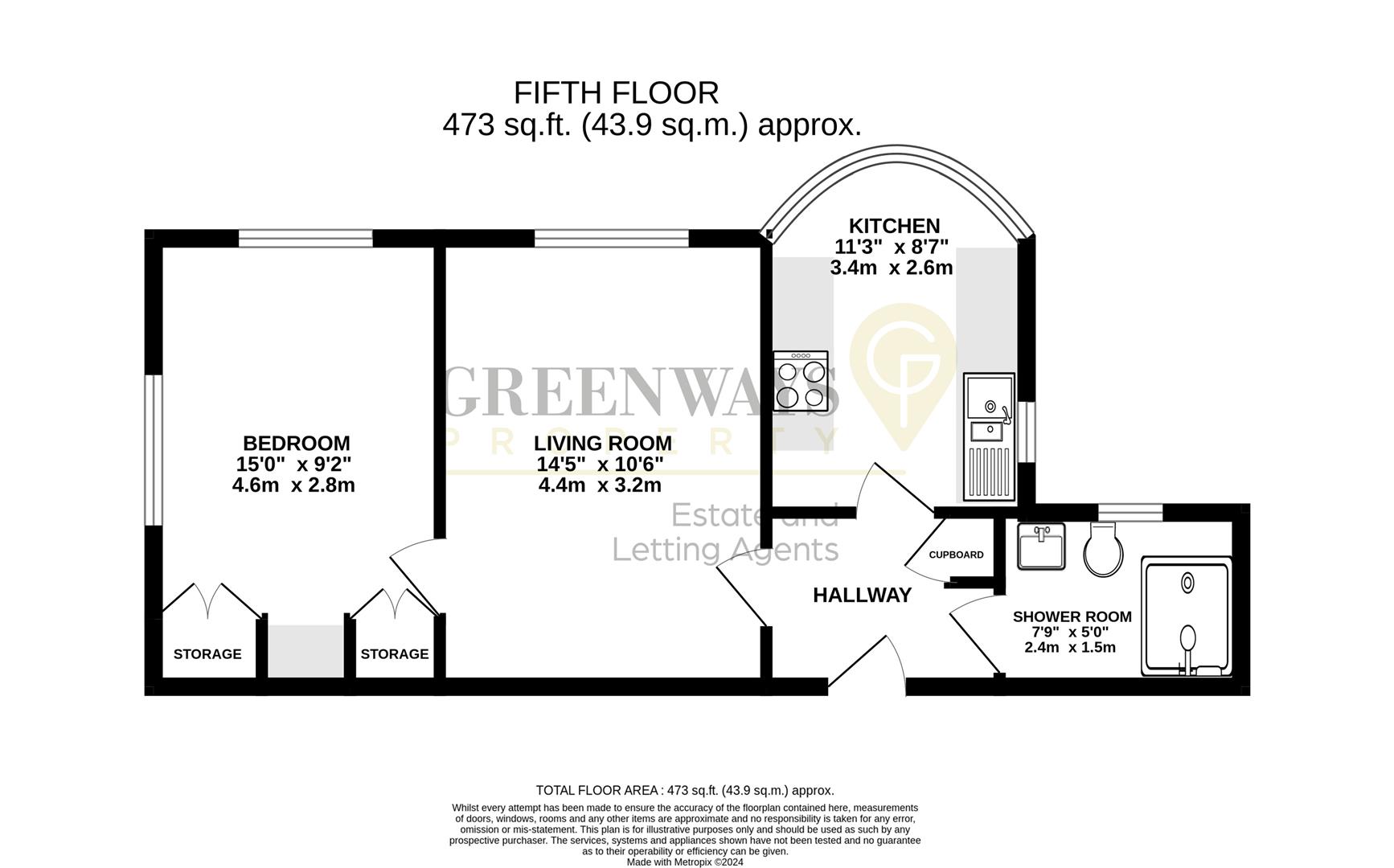Flat for sale in Wilbury Road, Hove BN3
* Calls to this number will be recorded for quality, compliance and training purposes.
Utilities and more details
Property features
- Over 55's Only
- One double bedroom with double aspect
- Second floor accomodation
- Communal gardens and roof terraces
- Communal lounge and library
- Passenger lifts
- No onward chain
Property description
Over 55 age group - Situated in the charming seaside resort of Hove. If aged over 55 and you would like the combination of independent living with the peace of mind provided by a secure environment that Harewood court offers. Located at the southern end of Wilbury Road, close to the shops and restaurants on Church Road. Hove promenade and seafront is approximately a quarter of a mile away and Hove railway station is within a mile of the building. It has a communal residents lounge, library and garden, four passenger lifts, a weekday/daytime house manager, roof terraces, entry phone door security and an active residents association. This apartment is one bedroom, fifth floor flat offered with immediate vacant possession.
Entrance Hall (2.29m x 1.63m (7'6 x 5'4))
Doors to kitchen, living room and bathroom. Storage cupboard housing gas meter. Additional high level cupboard housing electricity consumer unit. Wall mounted thermostat.
Kitchen (3.43m x 2.62m (11'3 x 8'7))
Double aspect room with a window to the side and additional westerly facing double glazed bay window overlooking the communal gardens. Modern fitted kitchen with floor and wall mounted units, work surface with stainless steel sink, drainer and mixer tap, four ring hob with extractor over, eye-level oven and tiled splash backs. Space and plumbing for washing machine and space for fridge freezer. Wall mounted combination boiler.
Living Room (4.45m x 3.18m (14'7 x 10'5))
Westerly aspect double glazed window overlooking the communal gardens. Radiator. Coved ceiling. TV and telephone point.
Bedroom (4.57m x 2.79m (15'0 x 9'2))
Double aspect room with southerly and westerly aspect double glazed windows. Built-in wardrobes with dresser drawer unit. Radiator. Coved ceiling. TV aerial point.
Shower Room (2.36m x 1.52m (7'9 x 5'0))
Westerly aspect double glazed window with obscured glass. Modern suite comprising walk in shower cubicle, pedestal hand wash basin, low level close coupled W.C, part tiled walls and extractor fan. Radiator.
Communal Areas
Gardens - Private garden for residents with a paved area for chairs and benches surrounded by flower borders and a fishpond with fountain.
Roof Terrace - All residents have access to the roof terraces with stunning panoramic views along the coast, across the city and towards the South Downs.
Other Areas - There is a communal residents lounge, a library/function room, four passenger lifts, a weekday/daytime house manager, entry phone door security and an active residents
association.
Other Information
Lease: - New 999 year lease to be granted
Service Charge: £3,240.14
Reserve Fund: £43.76 Per annum
Lift Reserve: £43.76 Per annum
Total Service Charges: £3,327.66
Ground Rent: £100 per annum
Council Tax Band: B
Local Authority: Brighton and Hove
Parking: Unallocated off street parking and Parking Zone N
Property info
45 Harewoodcourt Bn33Gj-Floorplan.Jpg View original

For more information about this property, please contact
Greenways Property, BN43 on +44 1273 434877 * (local rate)
Disclaimer
Property descriptions and related information displayed on this page, with the exclusion of Running Costs data, are marketing materials provided by Greenways Property, and do not constitute property particulars. Please contact Greenways Property for full details and further information. The Running Costs data displayed on this page are provided by PrimeLocation to give an indication of potential running costs based on various data sources. PrimeLocation does not warrant or accept any responsibility for the accuracy or completeness of the property descriptions, related information or Running Costs data provided here.
























.png)
