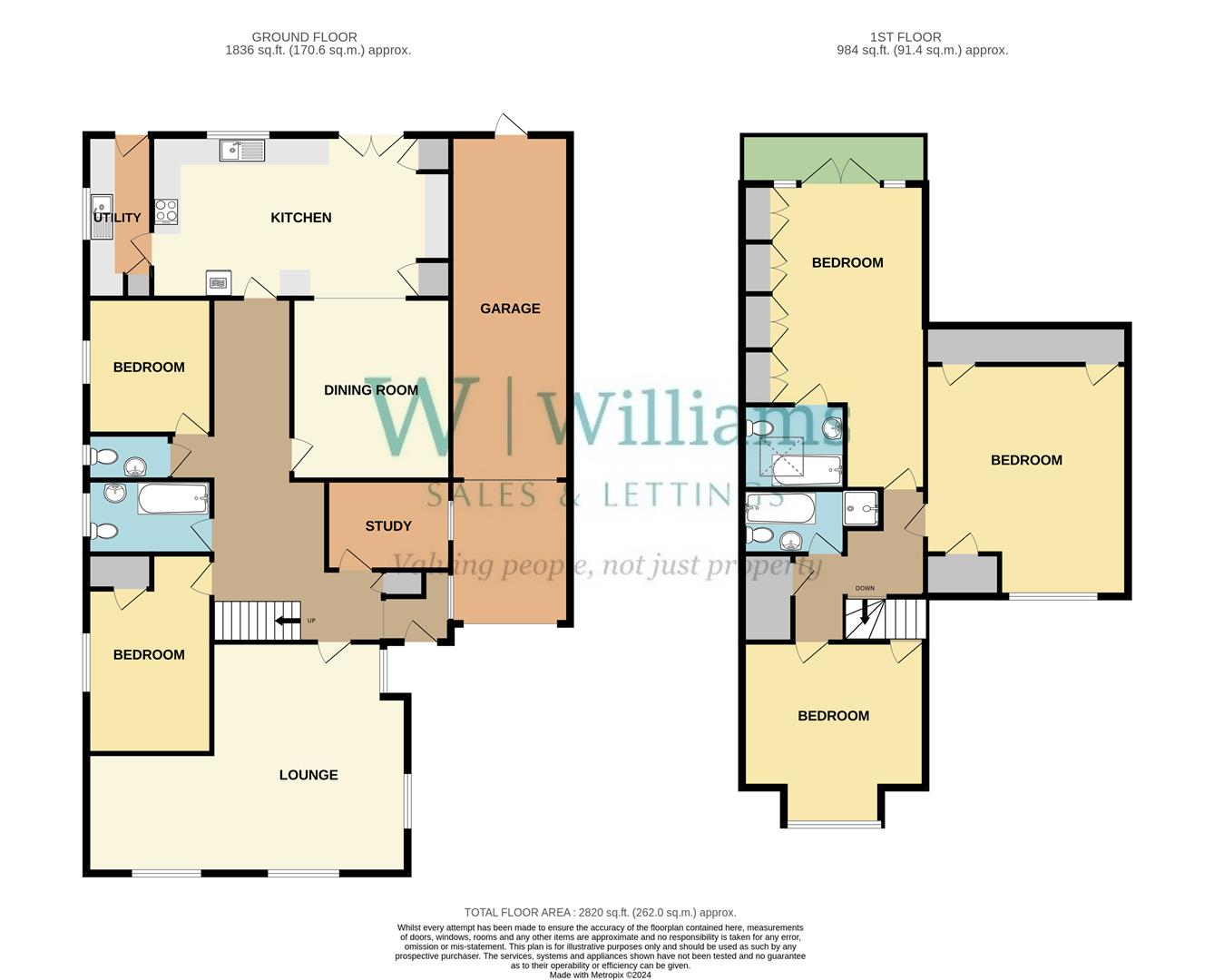Detached house for sale in The Poplars, Fishbourne Lane, Ryde PO33
* Calls to this number will be recorded for quality, compliance and training purposes.
Property features
- 5 bedroom executive home
- Extended and modernised
- Open plan kitchen/ diner
- Backing on to fields
- Landscaped gardens
- Private drive
- Chain free
Property description
A 5-bedroom executive detached house located in the sought after Fishbourne Road. This stunning property boasts a private drive, beautifully landscaped gardens, and a picturesque view backing onto fields. The house has been tastefully extended and modernised, providing a perfect blend of classic charm and contemporary comfort. With ample space for a growing family or those who love to entertain, this property is a true gem in the heart of Fishbourne.
Double Glazed Door To
Entrance Area
Open plan entrance area and hallway. Double glazed window to side aspect. Built in cloaks cupboard and additional storage above. Radiator. Stairs to first floor. Doors to:
Lounge (6.73 x 5.38 ( max) (22'0" x 17'7" ( max) ))
Double glazed windows to both front and side aspects overlooking the front garden. Beautiful feature marble fireplace with inset fire. Two radiators.
Cloak Room
Double glazed window. Hand basin with vanity storage. Low level WC. Tiled walls.
Dining Room (4.4 x 3.68 (14'5" x 12'0" ))
Radiator, Open plan and arch way to kitchen.
Study (2.97 x 2.06; (9'8" x 6'9";))
Double glazed window to side aspect. Radiator.
Kitchen (6.07 x 3.69 (19'10" x 12'1" ))
A good selection of wall, base and drawer units. Sink and drainer with mixer tap. Tiled splash back. Bosch electric cooker. Bosch 5 ring hob with extractor over. Additional eye level Bosch oven and grill. Space for fridge / freezer and dishwasher. Fitted breakfast bar. Double glazed French doors to enclosed garden. Double glazed window over looking the garden. Door to:
Utility Room (1.51 x 3.83 (4'11" x 12'6" ))
Double glazed window to side aspect and double door the garden. Wall hung Vaillant boiler. Radiator. Sink with mixer tap. Matching wall and floor units. Space for washing machine and tumble dryer.
Bedroom (4.63 x 2.70 (15'2" x 8'10" ))
Built in wardrobe. Radiator. Double glazed window to side aspect. High level storage cupboard.
Bedroom (2.79 2.92 (9'1" 9'6"))
Double glazed window to side aspect. Radiator.
Bathroom (1.71 x 2.79 (5'7" x 9'1" ))
Double glazed window to side aspect. Hand basin with vanity storage. Bath with shower attachment over with glass screen. Low level WC. Tiled walls and floor. Heated towel rail.
Stairs To First Floor
Landing
Eaves storage cupboard, Velux window. Doors to:
Bedroom (4.70 x 5.49 (15'5" x 18'0" ))
Two storage cupboards into the eaves. Radiators. Additional storage cupboard and built in wardrobes.
Master Bedroom (6.98 ( max) x 4.25 (22'10" ( max) x 13'11" ))
Double glazed windows and French doors onto the balcony with views across open fields. Two radiators. Built in bank of wardrobes. Door to:
En-Suite (2.14 x 2.64/ (7'0" x 8'7"/))
Hand basin. Bath with shower attachment and glass screen. Low level WC. Velux window. Heated towel rail. Tiled walls and floor.
Bedroom
Double glazed window to front aspect. Radiator. Built in wardrobe. Built in chest of drawers.
Bathroom
Bath with shower hand attachment. Low level WC. Hand basin. Shower cubicle. Heated towel rail. Tiled floor and walls.
Outside
Front: Meandering drive up to the house, garage and car port. Laid to lawn with mature planting and hedging.
Rear: Mainly laid to lawn with raised decking for relaxing and enjoyuing quiet time. Large patio area. Gate to front.
Garage (8.86 x 2.74 (29'0" x 8'11" ))
Up and over door. Power and light. Consumer unit. Gas and electric meters. Door to garden.
Property info
For more information about this property, please contact
Williams Isle of Wight, PO33 on +44 1983 507101 * (local rate)
Disclaimer
Property descriptions and related information displayed on this page, with the exclusion of Running Costs data, are marketing materials provided by Williams Isle of Wight, and do not constitute property particulars. Please contact Williams Isle of Wight for full details and further information. The Running Costs data displayed on this page are provided by PrimeLocation to give an indication of potential running costs based on various data sources. PrimeLocation does not warrant or accept any responsibility for the accuracy or completeness of the property descriptions, related information or Running Costs data provided here.




































.png)

