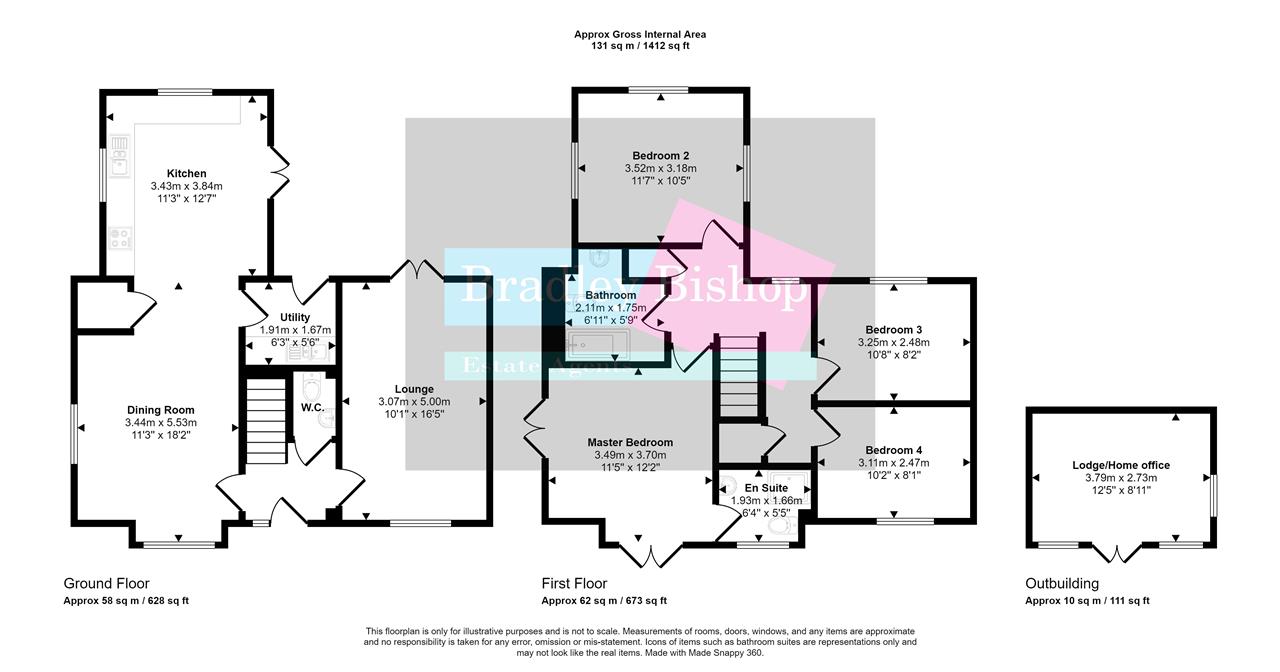Detached house for sale in Peter Churchill Lane, Repton Park, Ashford, Kent TN23
* Calls to this number will be recorded for quality, compliance and training purposes.
Property features
- A rarely available 4 bedroom detached home in a desirable location next to woodland and overlooking a green
- Professionally landscaped Garden with decking and patio areas for entertaining
- 131 sqm in size - source EPC
- Wooden cabin in Garden with air conditioning - ideal as a home office
- Stunning Kitchen Diner
- Separate Utility Room
- Master Bedroom with En Suite Shower Room
- Off Road Parking
- Only 7 minutes drive from Ashford train station
- Close to shops, schools and a Waitrose supermarket
Property description
Families love Repton Park, it has a wealth of amenities, lots of open spaces and parks, and it even has its own nature conservation areas. It's a development that has been thoughtfully designed with families in mind so there are quiet, peaceful corners as well as busier areas where you can shop or catch the bus. Logically the peaceful settings are on the edge of the development next to the woodland - and that's the setting for this stunning 4 Bedroom home. It's tucked away from roads and noise, and is the perfect place to raise a family.
This design of home has rarely been on the market, that's partly due to the fact that only a handful were built, but also that those who own them tend to stay.
It's easy to see why they're so popular when you step inside. This is that rare "new build" home that has character. Being double fronted not only gives the visual appeal outside but it also defines the spaces inside so that you have the Lounge to the right and the stunning Kitchen/Dining Room - which is a little over 30ft in length - on the left. Both the Lounge and the Kitchen area have doors leading to a patio area, and that really pulls everything together - this is a home designed for people to be together, but also not to get under each others feet.
Add to that the Utility Room and the Cloakroom and you have a fabulous Ground Floor.
The First Floor Offers all 4 Bedrooms - all are double rooms - and the Master features its own En Suite Shower Room. There is also a family Bathroom.
The rear Garden is a joy. As previously mentioned there is a patio area, as well as a large decking area positioned so that you never lose the sunshine. There is space for the kids to play, and to have a large trampoline without it dominating - in fact, due to the width of the Garden you could slide it to one side so you don't have to look at it all year round.
The Garden also benefits from a wooden cabin measuring 12'5 by 8'11. This is a fully functioning, insulated room that could be used as an office or a snug - or just a place to retreat from the heat as it is fully air conditioned making it useable all year round.
To the side of the property there is parking for two or more vehicles, and there is an abundance of off road parking in the lane as it is such a quiet location. The house is positioned opposite one of Repton parks many green spaces and this gives a peaceful outlook. It's almost like a communal front Garden for the few houses that face it.
Property info
For more information about this property, please contact
Bradley Bishop, TN25 on +44 1233 754145 * (local rate)
Disclaimer
Property descriptions and related information displayed on this page, with the exclusion of Running Costs data, are marketing materials provided by Bradley Bishop, and do not constitute property particulars. Please contact Bradley Bishop for full details and further information. The Running Costs data displayed on this page are provided by PrimeLocation to give an indication of potential running costs based on various data sources. PrimeLocation does not warrant or accept any responsibility for the accuracy or completeness of the property descriptions, related information or Running Costs data provided here.
































.png)
