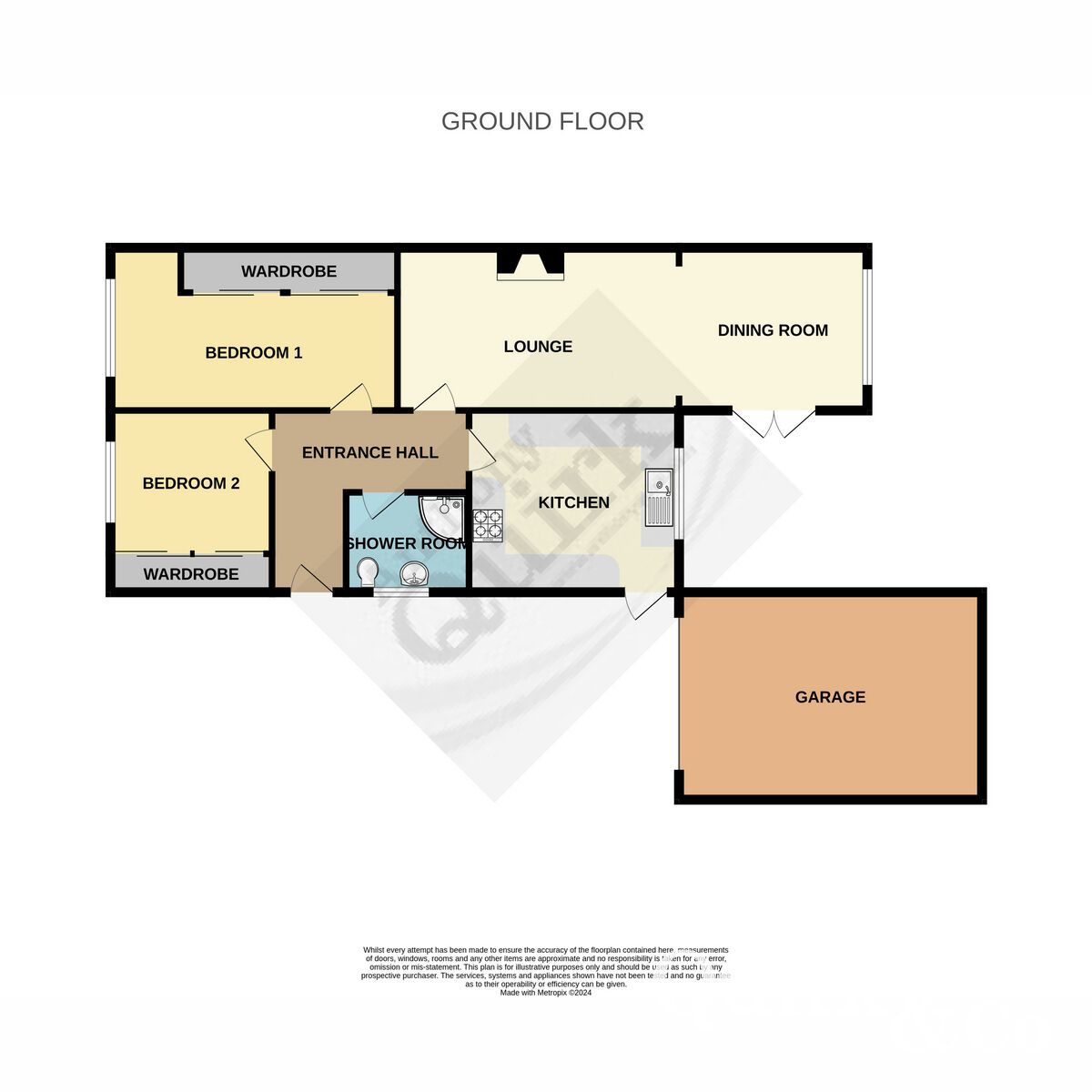Semi-detached bungalow for sale in Hawkesbury Road, Canvey Island SS8
* Calls to this number will be recorded for quality, compliance and training purposes.
Property features
- Sought after location
- Huge driveway ample parking
- Extended to the rear
- Double bedrooms
- Modern kitchen
- 100ft rear garden
- Potential for loft extention STPP
- Garage
- Close to local amenities
- Catchment for Canvey junior school and Castle view
Property description
* Guide price £350,000 - £375,000. This property boasts a range of premium features and finishes that will exceed your expectations. Enjoy generous-sized bedrooms that provide ample space for relaxation and comfort. The heart of the home is the sleek and stylish modern kitchen, equipped with high-end appliances and contemporary finishes, perfect for culinary enthusiasts. The rear extension creates a bright and airy dining space, ideal for family meals and entertaining guests. Benefit from extensive off-street parking and a secure garage, ensuring your vehicles are always safe and easily accessible. Step outside to your private oasis with a 100ft garden, perfect for outdoor activities, gardening, or simply unwinding in nature.
This bungalow is finished to an exceptionally high standard throughout, ensuring you can move in and start enjoying your new home immediately. The sought-after location provides a tranquil yet convenient setting, with easy access to local amenities, schools, and transport links. Don't miss out on this rare opportunity to own a beautiful bungalow in a prime location. Contact us today to arrange a viewing and experience all this outstanding property has to offer
Entrance Hall (8'08 x 4'07 > 11'07 x 3'06)
Bedroom (11'02 x 10'01)
Master Bedroom (12'08 x 11'10)
Shower Room (6'10 x 6'09)
Kitchen (11'11 x 10'02)
Living Room (14'10 x 12')
Dining Room (12'10 x 11'02)
Property info
For more information about this property, please contact
Anthony Quirk & Co, SS8 on +44 1268 810597 * (local rate)
Disclaimer
Property descriptions and related information displayed on this page, with the exclusion of Running Costs data, are marketing materials provided by Anthony Quirk & Co, and do not constitute property particulars. Please contact Anthony Quirk & Co for full details and further information. The Running Costs data displayed on this page are provided by PrimeLocation to give an indication of potential running costs based on various data sources. PrimeLocation does not warrant or accept any responsibility for the accuracy or completeness of the property descriptions, related information or Running Costs data provided here.

























