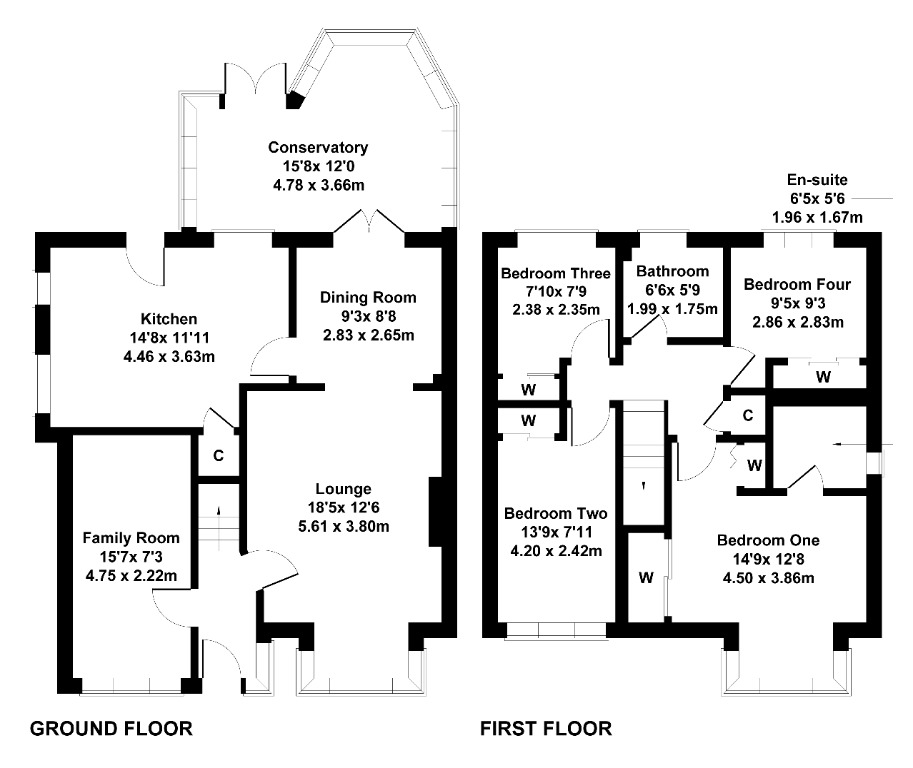Detached house for sale in Bellflower Grove, Stewartfield, East Kilbride G74
Just added* Calls to this number will be recorded for quality, compliance and training purposes.
Property features
- Exceptionally well presented five bedroom detached villa
- Brand new kitchen with island and quartz worktops
- Large conservatory to the rear
- Excellent plot with mature and private garden grounds
- Perfectly placed close to all local Stewartfield amenities
- Within catchment for highly regarded local schooling
- Beautiful modern en suite to master bedroom
- View early to avoid disappointment
Property description
Stunning example of an executive five bedroom detached villa, set within this admired residential address in Stewartfield. The property boasts brand new kitchen with island, large conservatory to the rear and has been upgraded and maintained to the highest of standards.
The property is formed over two levels and on the ground floor comprises entrance hallway, leading to all lower apartments including front facing family room/bedroom five and spacious lounge with feature bay window, media wall and feature fireplace. The dining room is accessed from the lounge which leads to the fantastic kitchen which has been re-modelled and designed and to exceptional standards. The sizable kitchen features ample upper and lower units, quartz worktops, herringbone flooring, butler sink and fabulous kitchen island. The conservatory is located to the rear and offers maximum light with French doors leading to the gardens.
The upper level offers upper hallway leading to attic space and providing access to four excellent sized bedrooms. The master bedroom offers beautifully designed en suite with separate electric shower. The family bathroom is located on the upper floor which offers modern W.C, vanity unit basin and curved whirlpool bath .
Further specifications includes double glazing, gas central heating and ample storage options. Externally, the property offers multi car driveway and lovely gardens to front side and rear, offering a degree of privacy.
The property is well placed within the desirable Stewartfield area, which offers an abundance of local amenities including supermarket, pubs, James Heritage Park and The National Museum of Rural Life. Schooling options include the well regarded Kirktonholme Primary, St Kenneth's Primary and St Andrews and St Brides High School. The East Kilbride Town Centre is close at hand, as is the East Kilbride Village. East Kilbride Train Station and motorway links are within easy reach
EPC rating: C.
Lounge (3.80m x 5.61m (12'6" x 18'5"))
Dining Room (2.65m x 2.83m (8'8" x 9'4"))
Conservatory (3.66m x 4.78m (12'0" x 15'8"))
Kitchen (3.63m x 4.46m (11'11" x 14'7"))
Family Room (2.22m x 4.75m (7'4" x 15'7"))
Bedroom 1 (3.86m x 4.50m (12'8" x 14'10"))
Bedroom 2 (2.42m x 4.20m (7'11" x 13'10"))
Bedroom 3 (2.35m x 2.38m (7'8" x 7'10"))
Bedroom 4 (2.83m x 2.86m (9'4" x 9'5"))
Ensuite (1.67m x 1.96m (5'6" x 6'5"))
Family Bathroom (1.75m x 1.99m (5'8" x 6'6"))
Property info
For more information about this property, please contact
Angel Homes, G74 on +44 20 8022 2974 * (local rate)
Disclaimer
Property descriptions and related information displayed on this page, with the exclusion of Running Costs data, are marketing materials provided by Angel Homes, and do not constitute property particulars. Please contact Angel Homes for full details and further information. The Running Costs data displayed on this page are provided by PrimeLocation to give an indication of potential running costs based on various data sources. PrimeLocation does not warrant or accept any responsibility for the accuracy or completeness of the property descriptions, related information or Running Costs data provided here.




















































.png)