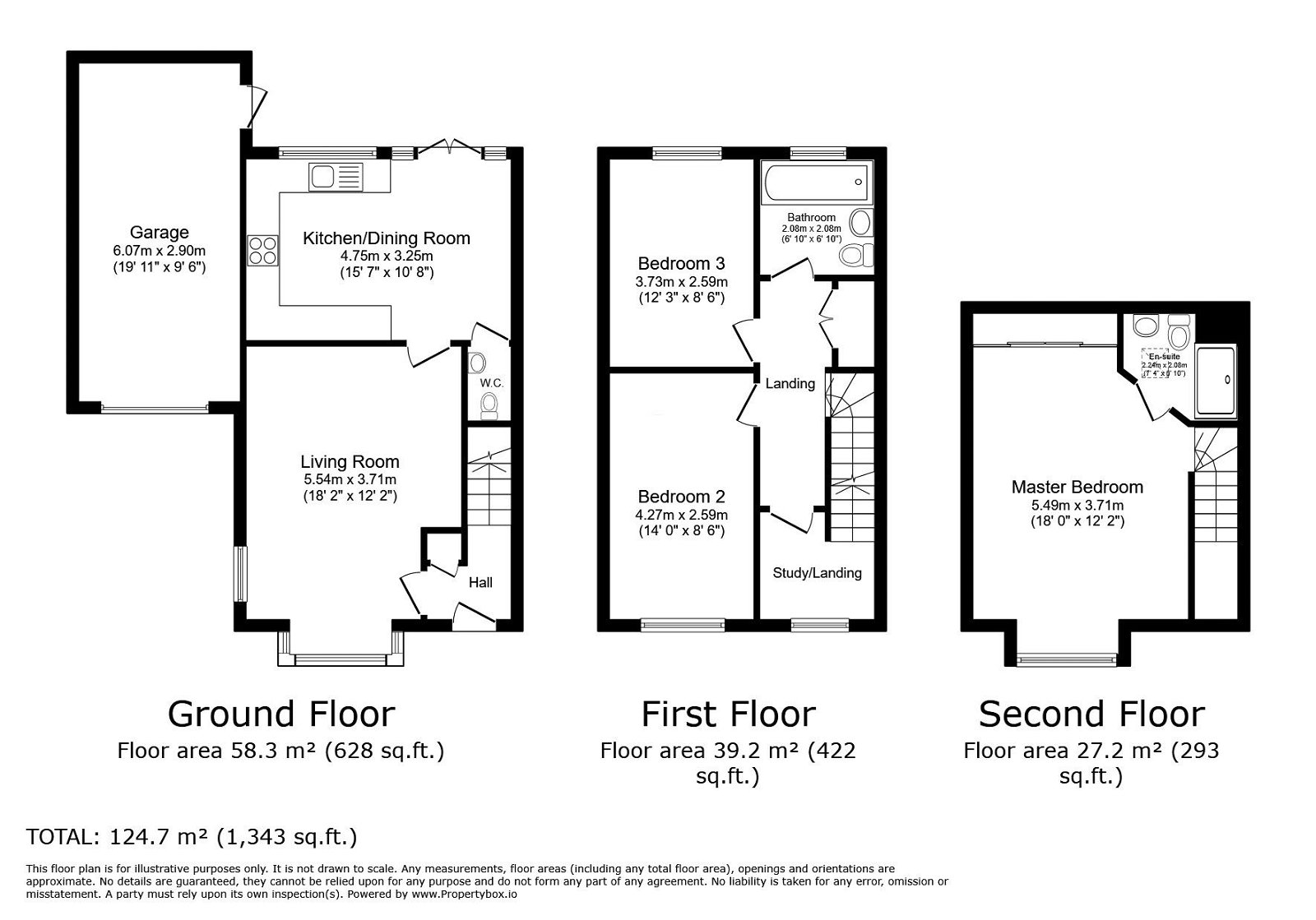Semi-detached house for sale in Onslow Walk, Broadbridge Heath, Horsham RH12
Just added* Calls to this number will be recorded for quality, compliance and training purposes.
Property features
- Watch The Video Tour
- Three Double Bedrooms
- Master Bedroom With En Suite
- Luxurious Family Bathroom
- 18ft Bay Fronted Living Room
- 15'7 x 10'8 Kitchen/Dining Room
- Downstairs WC
- South Facing Garden
- 19ft Garage & Driveway Parking
- Popular Village Location
Property description
Location
This modern three storey home is set in an appealing residential road, overlooking a well kept green, in the popular village of Broadbridge Heath. The village is perfectly positioned for local amenities, such as The Shelley Arms, a convenience store, Shelley Primary school and Tesco Extra. In addition, the house is within a short walk of Tanbridge House School and provides excellent road access to the M23/A23, Guildford, Billingshurst and surrounding villages, including the picturesque Warnham & Slinfold. Horsham offers a wide variety of shops and restaurants, together with the main line railway station with its direct service to London Victoria.
Property
The front door of this attractive Semi Detached property opens into a Hall, which has stairs rising to the First Floor and a door opening into the bright, double aspect Living Room which measures over 18ft in length and is the perfect space to relax with the family. Across the rear of the house is an impressive 15'7 x 10'8 Kitchen/Dining Room, which has double doors opening to the South facing Garden, space for a large table, and is fitted with a range of floor and wall mounted units with a host of integrated appliances. Completing the Ground Floor layout is the handy WC. Across the First and Second Floor you will find a luxurious Family Bathroom and three generous double Bedrooms. A particular feature of the property is the Master Suite, which starts on the First Floor, with a Study Area/private Landing, and leads to the Second Floor, where the Bedroom area measures 18ft x 12ft, has plenty of built in Wardrobes and a stylish En Suite Shower Room.
Outside
This stylish, bay fronted home overlooks a central green and has driveway parking leading to the 19'11 x 9'6 Garage. This has an up and over door, power and lighting, and a courtesy door that opens into the South facing Garden. The Garden benefits from a large patio, that is perfect for barbecues in the Summer months, which leads on to an expanse of lawn, that is the ideal space for the children to play or for a keen gardener to make the most of.
Additional information
Tenure: Freehold
Development Service Charge: Tbc
Service Charge Review Period: Tbc
Council Tax Band: E
agents note
We strongly advise any intending purchaser to verify the above with their legal representative prior to committing to a purchase. The above information has been supplied to us by our clients/managing agents in good faith, but we have not necessarily had sight of any formal documentation relating to the above.
Property info
For more information about this property, please contact
Harris Wickens, RH13 on +44 1403 453378 * (local rate)
Disclaimer
Property descriptions and related information displayed on this page, with the exclusion of Running Costs data, are marketing materials provided by Harris Wickens, and do not constitute property particulars. Please contact Harris Wickens for full details and further information. The Running Costs data displayed on this page are provided by PrimeLocation to give an indication of potential running costs based on various data sources. PrimeLocation does not warrant or accept any responsibility for the accuracy or completeness of the property descriptions, related information or Running Costs data provided here.

























.png)
