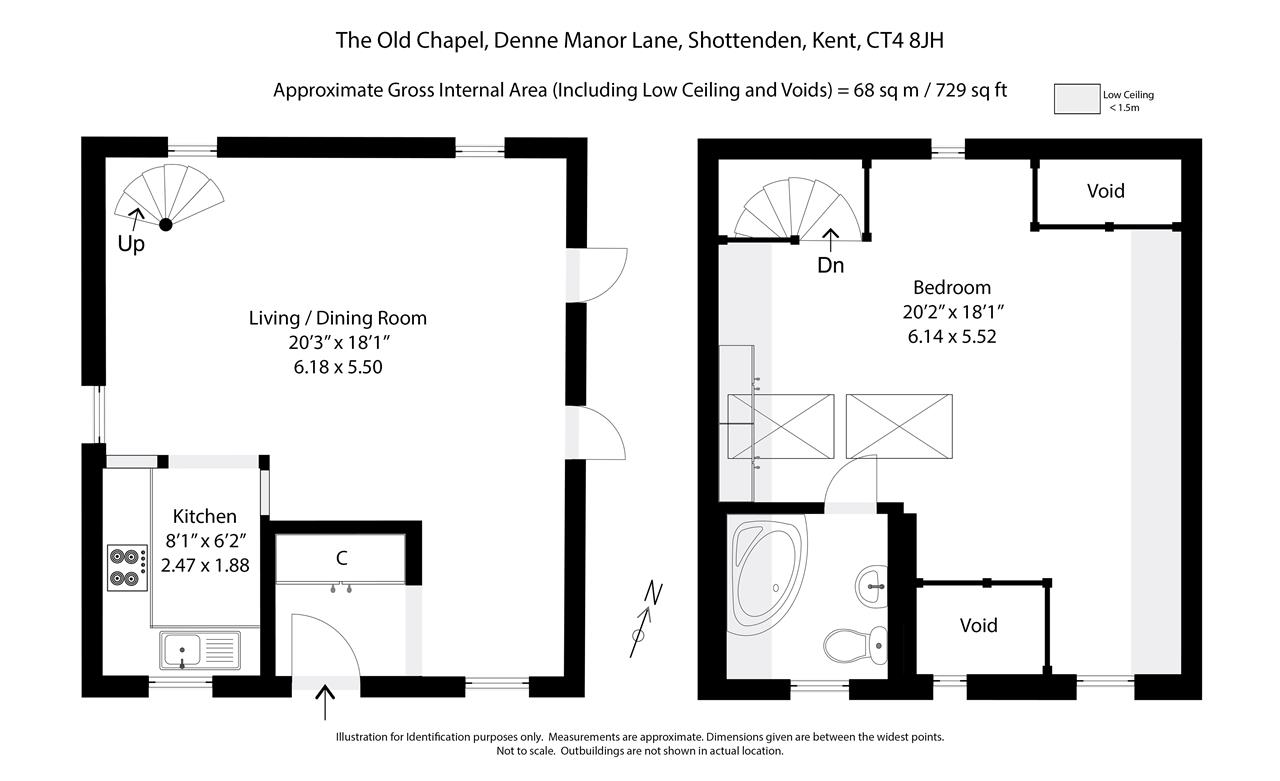Detached house for sale in The Old Chapel, Denne Manor Lane, Shottenden CT4
* Calls to this number will be recorded for quality, compliance and training purposes.
Property features
- A Truly Unique & Characterful Residence
- Converted To An Exceptionally High Standard
- Period Features Preserved & Restored
- Arched Stained Glass Windows
- Delightful Open Plan Living Area
- Splendid Vaulted Bedroom With Ensuite
- Courtyard & Off Road Parking
- Excellent Access To Canterbury & Ashford
- Wonderful Rural Location With Countryside Walks
- EPC rating: F - council tax: C
Property description
A splendid and completely unique residence which is flourishing in period features and all the charm and character expected from a converted chapel, it dates back to 1875 and was converted into a residential dwelling in the 1960’s.
Every effort was made to ensure that features were preserved, and the renovation was sympathetic and complimentary to the building.
Arched stained glass windows, vaulted ceilings, exposed brick work and latch key doors are displayed throughout and balance beautifully with modern conveniences.
Desirably located in the heart of Shottenden, a hamlet nestled in the Kent Downs just a few miles from the market town of Faversham and just a short drive to the Cathedral city of Canterbury.
This quirky home has been a weekend retreat for the current owners and could be a wonderful investment for someone looking for a holiday let, alternatively a permanent residence for a buyer looking for rural living with a wonderful community surrounding them.
The facade is exceptionally attractive and typical of a chapel with oak arched doorway sitting central to the pretty stained-glass windows.
A large coat closet sits conveniently behind the handsome doorway, which in turn leads through to the open plan, triple aspect living area. Fine decor and rustic brickwork complement the oak beams, and exposed ceiling rafters whilst the colourful windows draw in pretty pools of light.
The solid wood kitchen is tucked around the corner and provides an array of wall and floor units which integrate several main appliances which include an oven, hob and microwave.
A spiral staircase ascends to the first floor which has a galleried landing overlooking the front entrance. The bedroom is a generous 18 x 20 ft and has magnificent, vaulted ceiling dressed in exposed characterful beams. The ensuite bathroom comprises of a corner bath, traditional style basin and WC.
Outside:
To the front of the property there is parking for one car, a few steps rise to the front door, with tended beds to either side, whilst there is a private courtyard to the side of the property accessed via the door in the living room.
Situation:
The property is set within a quiet country lane, in a picturesque rural setting which is designated as An Area of Outstanding Natural Beauty, and a few miles from the sought after village of Chilham.
Chilham is an historic village on the outskirts of Canterbury and is set in the attractive valley of the river Stour. It is bounded on the north, south and west by the North Downs offering fantastic walks through the countryside. In the heart of the village there is a fifteenth century square with a post office, primary school and several public houses.
Other nearby villages such as Selling (2.5 miles) and Sheldwich (3.5 miles) both offer outstanding primary schools.
The nearby Cathedral city of Canterbury (8 miles) offers a superb range of shopping, recreational and educational amenities, including a good selection of State and private schools and three universities. The city is served by two mainline railway stations which connect with London Victoria and London St Pancras in approximately one hour.
The market town of Ashford (10 miles) also provides excellent shopping, recreational and educational amenities along with a high speed rail service which reaches London St Pancras in approximately 38 minutes from Ashford International Station.
The area is very well served by road connections, with the A2/M2 (5 miles) and the M20 (which can be joined at Ashford) both connecting with London and the coast.
The Channel Tunnel terminal at Folkestone (25 miles) provides a regular shuttle service to the Continent, whilst the Port of Dover (23 miles) also provides regular ferry crossing.
We endeavour to make our sales particulars accurate and reliable, however, they do not constitute o form part of an offer or any contract and none is to be relied upon as statements of representation or fact. Any services, systems and appliances listed in this specification have not been tested by us and no guarantee as to their operating ability or efficiency is given. All measurements and floor plans are a guide to prospective buyers only, and are not precise. Fixtures and fittings shown in any photographs are not necessarily included in the sale and need to be agreed with the seller.
Property info
For more information about this property, please contact
Foundation Estate Agents, ME13 on +44 1227 319638 * (local rate)
Disclaimer
Property descriptions and related information displayed on this page, with the exclusion of Running Costs data, are marketing materials provided by Foundation Estate Agents, and do not constitute property particulars. Please contact Foundation Estate Agents for full details and further information. The Running Costs data displayed on this page are provided by PrimeLocation to give an indication of potential running costs based on various data sources. PrimeLocation does not warrant or accept any responsibility for the accuracy or completeness of the property descriptions, related information or Running Costs data provided here.









































.png)


