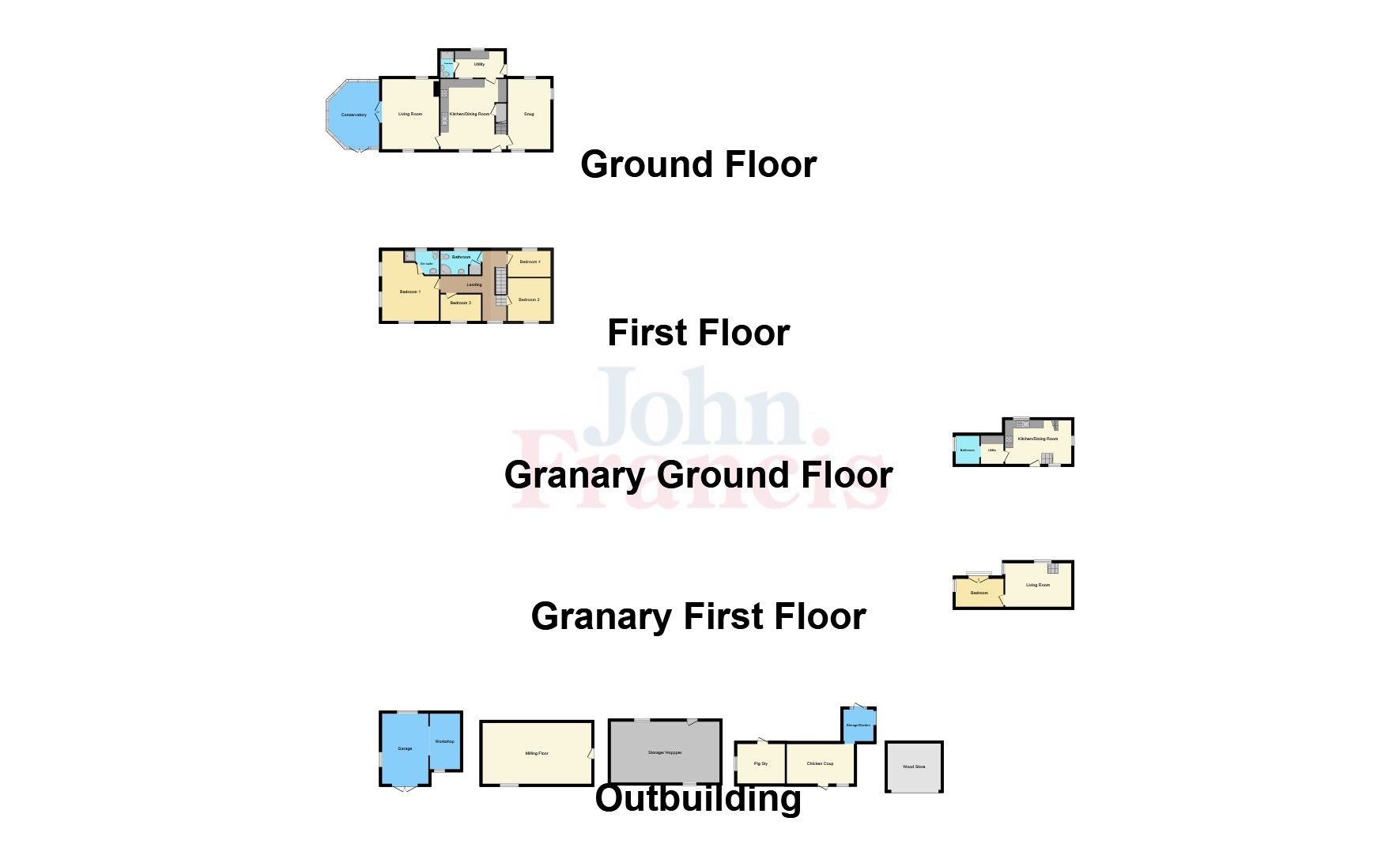Detached house for sale in Glandwr, Whitland, Carmarthenshire SA34
* Calls to this number will be recorded for quality, compliance and training purposes.
Property features
- No chain
- 4 Bedroom Detached House
- Rural and private setting.
- Various outbuildings and investment opportunity.
- Close to the Pembrokeshire National Park
Property description
No chain
*idyllic property with stunning rural views*
We are delighted to be introducing Aberelwyn Mill to the open market, which offers an idyllic and private setting in a rural location. With approximately 2.5 acres of land, a wide variety of outbuildings, pretty woodland, a stream and a self contained one bedroom cottage this property has so much to offer!
If you are looking for a rural feel property with plenty of outside space and close to the Pembrokeshire National Park then this is the ideal property and early viewing is recommended to fully appreciate the possibilities Aberelwyn Mill has to offer.
The main property comprises of Kitchen/Diner, Lounge, Conservatory, Snug, Utility Room and Shower room on the ground floor. The first floor consists of 4 Bedrooms, En-Suite and Family Bathroom with countryside views.
A wonderful family home with an abundance of wildlife yet located close to amenities most definitely has us excited about this one!
Kitchen/Dining Room (5.28m x 4.98m)
Double glazed windows to front, slate floor, underfloor heating, intergrated applicances, electric hob & oven.
Snug (5.28m x 3.23m)
Double glazed window to front, side and back, carpet throughout, dean forge log burner.
Living Room (5.28m x 4.3m)
Double glazed window to side and back, underfloor heating, carpet throughout, dean forge log burner.
Conservatory (5.28m x 3.8m)
Double glazed windows throughout, tiled flooring, underfloor heating, carbonate ceiling.
Utility Room (3.68m x 2m)
Double glazed windows to back, tiled flooring, rear entrance into house.
Shower Room (2m x 1m)
Ground level shower room, tiled throughout, low level W/C.
Landing
Bedroom 1 (5.28m x 4.24m)
Double glazed windows to back and side, underfloor heating, radiator, carpet throughout.
En-Suite (2.6m x 1.8m)
Electric shower, 1.0 sink, towel rail, low level W/C with tailed walling.
Bedroom 2 (3.23m x 3.18m)
Double glazed window to front, carpet throughout, radiator.
Bedroom 3 (3.05m x 2m)
Double glazed window to front, wood panelling, radiator.
Bedroom 4 (3.23m x 1.98m)
Double glazed window to side, carpet throughout, radiator.
Family Bathroom (3.05m x 1.8m)
Vinyl flooring, 1.5 sink, bath and shower combination, low level W/C. Airing cupboard also located in Bathroom.
Granary
Kitchen/Dining Room (5m x 3.3m)
Utility Room (2.13m x 1.73m)
Bathroom (2.13m x 1.8m)
Living Room (5m x 3.3m)
Bedroom (3.43m x 2.13m)
Workshop (4.2m x 2.18m)
Garage (5.28m x 3.5m)
We are advised that the garage does have electricity supply and has internal access to the workshop.
Water Mill (8.2m x 4.6m)
Fantastic development project STP.
Storage/Hopper (8.2m x 4.6m)
Pig Sty (3.6m x 3m)
Chicken Coup (5m x 3m)
Wood Store (4m x 3.5m)
Externally
The garden to the property is mainly laid to lawn with raised beds and vegetables plants located to the rear.
Solar panels located on the property which part supplies electricity. Stone driveway with off road parking available for several vehicles.
Services
We are advised that Mains Electricity & Water are connected to the property. Oil fired central heating.
Council Tax Band - C
EPC Aberelwyn Mill - tbc
EPC The Granary - E
Property info
For more information about this property, please contact
John Francis - Narberth, SA67 on +44 1834 487001 * (local rate)
Disclaimer
Property descriptions and related information displayed on this page, with the exclusion of Running Costs data, are marketing materials provided by John Francis - Narberth, and do not constitute property particulars. Please contact John Francis - Narberth for full details and further information. The Running Costs data displayed on this page are provided by PrimeLocation to give an indication of potential running costs based on various data sources. PrimeLocation does not warrant or accept any responsibility for the accuracy or completeness of the property descriptions, related information or Running Costs data provided here.




























































.png)
