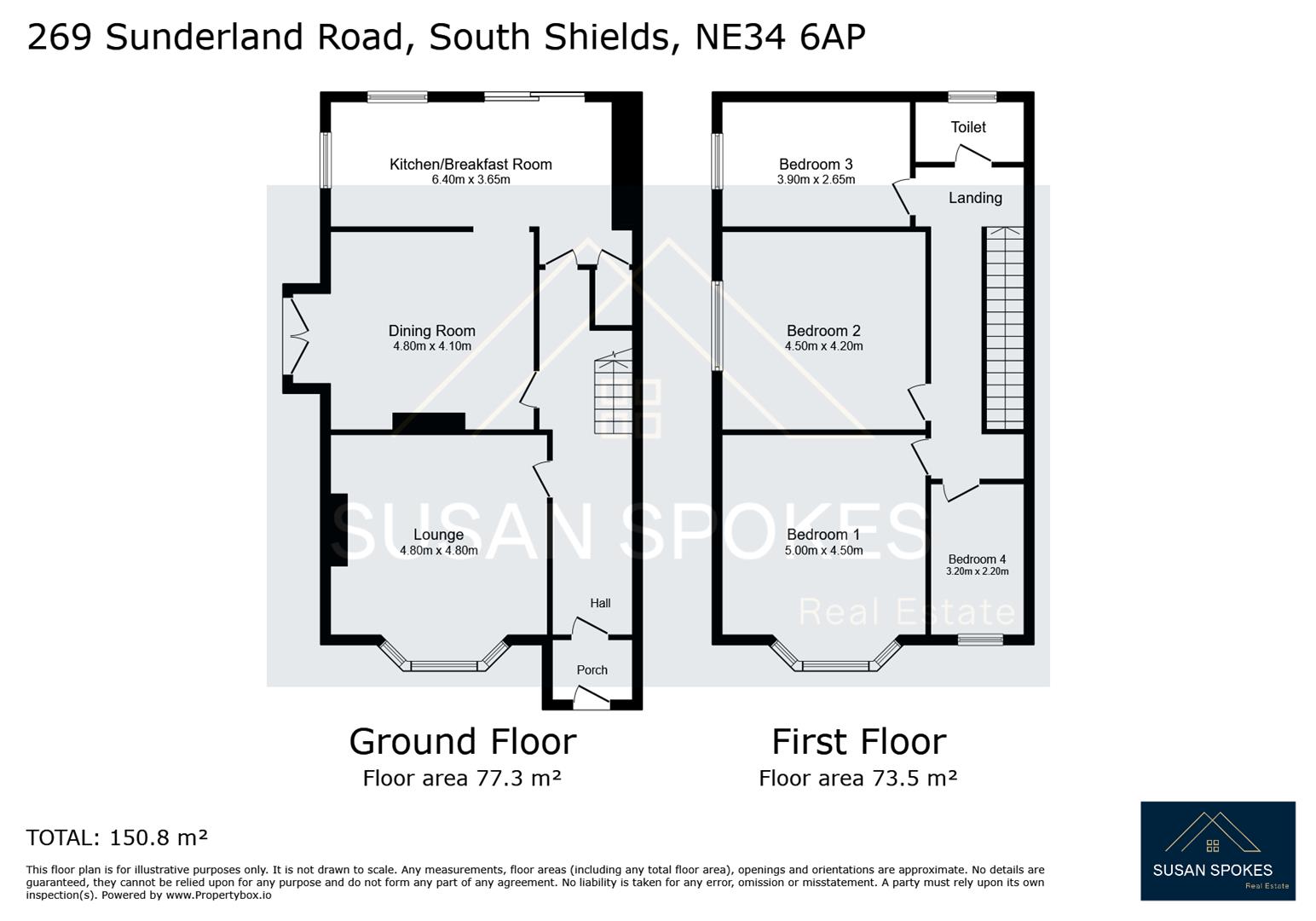Property for sale in Sunderland Road, South Shields NE34
* Calls to this number will be recorded for quality, compliance and training purposes.
Property features
- Not to be missed
- Edwardian Semi Detached Home
- Two Reception Rooms
- Four Bedrooms
- Well Maintained Garden to three sides
- Outdoor Shed with electric and water supply
- Garage with driveway and additional parking space.
- Council Tax Band D
- EPC Grade C
- Close to Harton Nursery, Harton Primary School and Harton Academy
Property description
Welcome to this charming Edwardian semi-detached home located on Sunderland Road in the sought-after area of Harton Village. This property boasts a wealth of period features that add character and charm to the house.
Upon entering, you are greeted by not one, but two spacious reception rooms, providing ample space for entertaining guests or simply relaxing with your family. The four bedrooms offer versatility, whether you need extra space for a growing family or a home office.
The property features a well-maintained bathroom plus extra cloak room.
One of the standout features of this home is the gardens that wrap around three sides of the property, offering plenty of outdoor space for gardening, hosting summer barbecues, or simply enjoying the fresh air and a detached garage, driveway and an additional parking space.
Located in a popular area, this home is ideal for those looking for a peaceful retreat while still being close to local amenities and transport links. Harton Nursery is a stones throw away and Harton Primary and Harton Academy are close by along with local amenities and the quaint village shops too.
Entrance Porch (1.5 x 1.35 (4'11" x 4'5"))
This inviting entrance porch has a lovely view over the gardens.
Hallway
With many period features the main entrance hall is inviting and grand. A spacious hallway with ample room for furnishings. The real beauty of this hallway is the original Parquet flooring which is currently below the existing carpet and can be easily accessed for the new buyer.
Lounge (4.8 x 5.05 into bay (15'8" x 16'6" into bay))
The main reception room is a magnificent space brimming with period charm and elegance. As you enter, your eyes are immediately drawn to the ornate ceiling; and the walls are adorned with deep skirting boards, a hallmark of the period. At the heart of the room stands a lovely feature fireplace, a true focal point.
There is a generous bay window which encourages the natural light to fill the room and a second aspect overlooks the side garden.
Overall, this reception room is a harmonious blend of historical elegance and modern comfort, offering a welcoming and impressive space perfect for entertaining or relaxing.
Dining Room (4.8x 4.1 (15'8"x 13'5"))
The second reception room has a pleasant outlook over the garden which can be accessed via double doors. Once again we see the many period features typical of this style of home. The focal point is the real flame gas fire and surround.
Kitchen/ Breakfasting Room (3.65 x 6.4 (11'11" x 20'11"))
The kitchen features modern cream gloss wall and base units, complemented by an integrated dishwasher, fridge, freezer, electric oven with induction hob, and an integrated microwave. A pantry cupboard provides extra storage, while sliding doors lead out to the patio and garden, seamlessly connecting indoor and outdoor living spaces.
First Floor Landing
Generous size landing with ample room to add furnishings or storage options. Loft Hatch giving access to a generous loft that is fully board. There is the possibility to expand further in this space.
Bedroom One (4.5 x 5 (14'9" x 16'4"))
This lovely double bedroom has a bay window that lends to a view. Ample room for furnishings.
Bedroom Two (4.2 x 4.5 (13'9" x 14'9"))
Generous double bedroom with built in storage to alcoves laminate wood effect flooring.
Bedroom Three (3.9 x 2.65 (12'9" x 8'8"))
Modern decoration to a double bedroom with laminate wood effect flooring.
Bedroom Four (3.2 x 2.2 (10'5" x 7'2"))
Bathroom
The bathroom boasts tiled walls and floor, has a corner bath with shower over and a vanity wash hand basin and wc.
Wc
Separate Cloakroom with WC and wash hand basin
External
This traditional semi commands a wonderful corner plot with mature shrubs and trees, well kept borders and a rear low maintenance courtyard. There is the most quaint potting shed too with electrical supply and its own water supply.
There are also some handy outdoor sockets providing an supply for the lawnmower, etc.
Detached Garage
Detached garage with electricity and off street parking space.
Property info
Floorplanfinal-A9362B38-1275-4c11-B285-90Bfa7A130F View original

For more information about this property, please contact
Susan Spokes Real Estate, NE34 on +44 191 723 3486 * (local rate)
Disclaimer
Property descriptions and related information displayed on this page, with the exclusion of Running Costs data, are marketing materials provided by Susan Spokes Real Estate, and do not constitute property particulars. Please contact Susan Spokes Real Estate for full details and further information. The Running Costs data displayed on this page are provided by PrimeLocation to give an indication of potential running costs based on various data sources. PrimeLocation does not warrant or accept any responsibility for the accuracy or completeness of the property descriptions, related information or Running Costs data provided here.


































.png)

