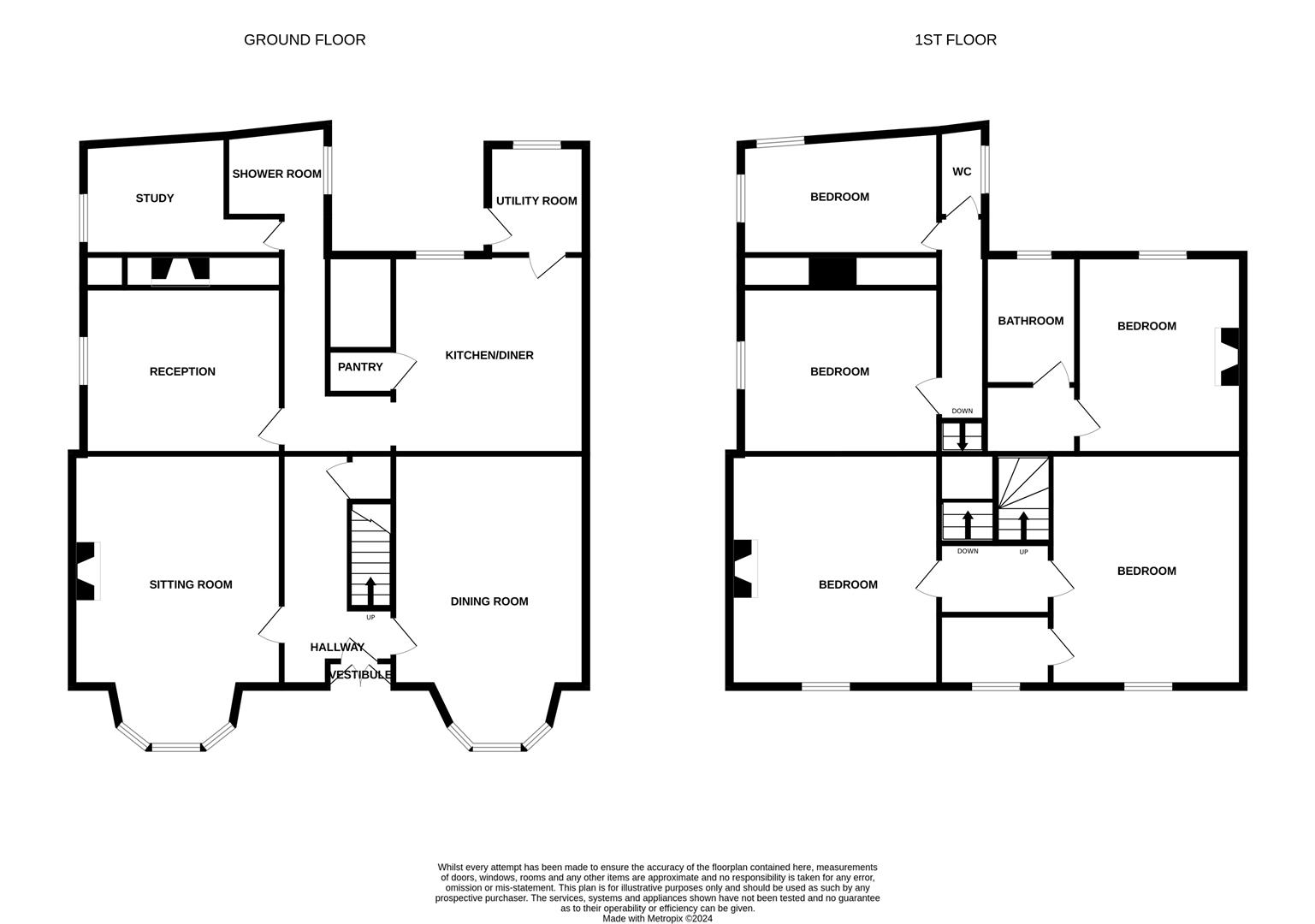Detached house for sale in Seafield Street, Nairn IV12
* Calls to this number will be recorded for quality, compliance and training purposes.
Property features
- Detached
- Traditional stone and slate
- In need of renovation
- Six bedrooms
- Ensuite bathroom
- Bathroom
- Downstairs adapted wet room
- Kitchen
- Utility room
- Garage/workshop
Property description
A rare opportunity to purchase a substantial detached traditional stone and slate villa in need of modernisation located in the sought after West End district of Nairn. The property comprises of six bedrooms, two reception rooms, study, kitchen, utility room, WC, ensuite bathroom, downstairs shower room and bathroom. The property will appeal to those looking for a character property in need of renovation.
Gardens
The front garden is mainly laid to grass and is enclosed by stone walling with gated access to a path leading to the front door. The rear garden is in need of cultivation and is enclosed by stone walling. There is a portacabin, and a driveway which provides ample off road parking leading to a garage.
Location
The property is located in the sought after West End of Nairn. Amenities in the seaside town include a High Street offering a range of retail outlets including a post office and a bank. There is also a train station, a number of hotels and restaurants as well as two golf courses. There is a marina, a popular beach and a Sainsbury's Supermarket. Inverness, the Highland capital, is within easy commuting distance by car where a more comprehensive range of amenities can be found. Inverness airport is located nearby benefitting from a number of domestic and international flights.
Accommodation
Lounge (6.09m x 4.37m (19'11" x 14'4"))
Dining Room (4.70m x 6.08m (15'5" x 19'11"))
Downstairs Bedroom 6 (3.46m x 4.15m (11'4" x 13'7"))
Study (2.54m x 2.91m (8'3" x 9'6"))
Downstairs Shower Room (2.16m x 1.53m (7'1" x 5'0"))
Kitchen (4.15m x 4.02m (13'7" x 13'2"))
Utility Room (2.31m x 2.05m (7'6" x 6'8"))
Wc (1.71m x 0.95m (5'7" x 3'1"))
Bedroom One (4.72m x 4.88m (15'5" x 16'0"))
En-Suite (2.16m x 1.46m (7'1" x 4'9"))
Bedroom Two (4.84m x 4.39m (15'10" x 14'4"))
Bedroom Three (4.11m x 3.56m (13'5" x 11'8"))
Bedroom Four (4.17m x 3.54m (13'8" x 11'7"))
Bedroom Five (4.11m x 2.66m (13'5" x 8'8"))
Bathroom (1.79m x 2.72m (5'10" x 8'11"))
Property info
Drummondlodge11Seafieldstreetnairn-High.Jpg View original

For more information about this property, please contact
Curtis McKinnell Estate Agents, IV2 on +44 1463 357516 * (local rate)
Disclaimer
Property descriptions and related information displayed on this page, with the exclusion of Running Costs data, are marketing materials provided by Curtis McKinnell Estate Agents, and do not constitute property particulars. Please contact Curtis McKinnell Estate Agents for full details and further information. The Running Costs data displayed on this page are provided by PrimeLocation to give an indication of potential running costs based on various data sources. PrimeLocation does not warrant or accept any responsibility for the accuracy or completeness of the property descriptions, related information or Running Costs data provided here.













.png)
