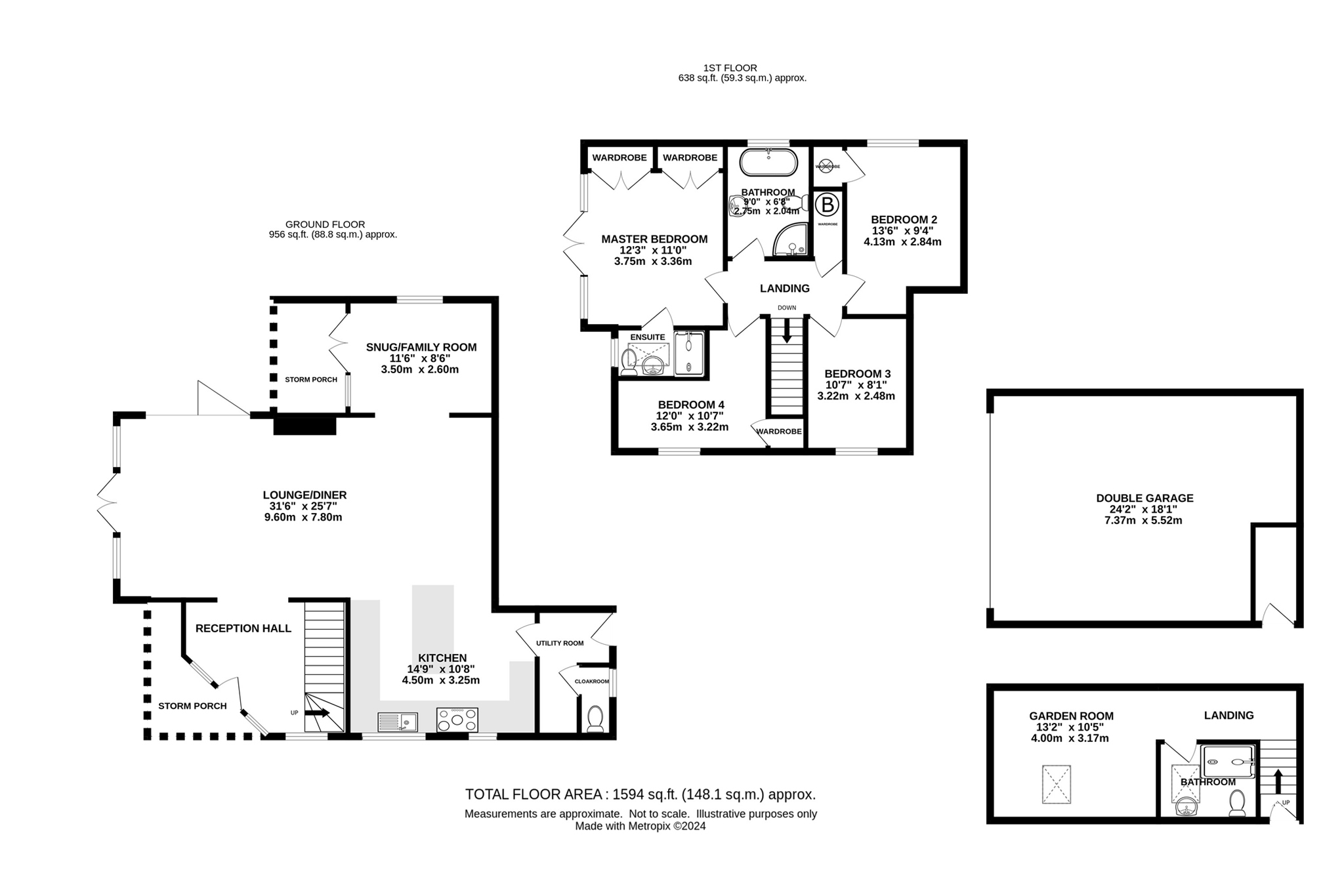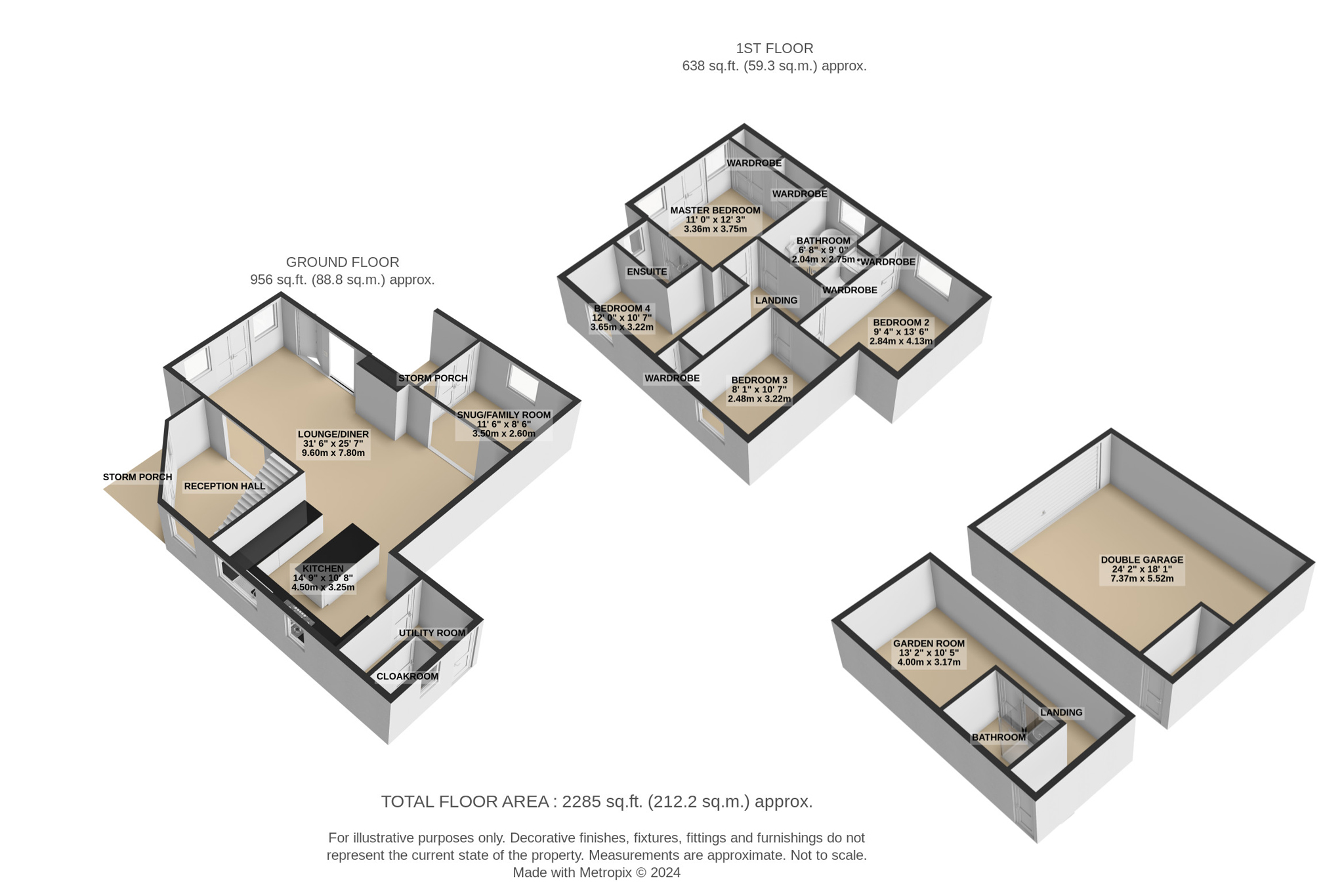Semi-detached house for sale in Parkhayes, Woodbury Salterton, Exeter EX5
* Calls to this number will be recorded for quality, compliance and training purposes.
Property features
- Semi-Detached Home
- Four Bedrooms with Master En-Suite
- Open Planed Lounge/Diner, Kitchen and Snug
- Family Bathroom
- Cloak Room
- Utility Room
- Large Patio
- Extensive South-West Facing Rear Garden
- Double Garage with studio/storage above
Property description
This delightful, semi-detached property has been completely rebuilt and extended to create a magnificent family home. Located in the delightful village of Woodbury Salterton, the property is quietly located in a village center cul-de-sac and is ideally positioned for accessing the local amenities and school and is within a short walking distance to the lovely Greendale Farm Shop. The property has some beautiful architectural features and offers open planned living with a spacious and beautiful lounge/diner, kitchen and snug opening out onto the magnificent patio and rear garden. On the first floor are four well-proportioned bedrooms with an en-suite and a stunning family bathroom, with the principal master bedroom offering an elegant, vaulted ceiling and stunning garden views. Out to the rear is an extensive south facing garden with a large patio, along with a double garage with a garden storage room above.
This delightful property has been extensively re-built and extended to create a magnificent family home. Stepping in under the featured storm porch a wide triangular entrance hall greets you and offers glimpses of the open planned accommodation. The ground floor opens out to reveal this magnificent open planned living space with the lounge and diner connected to the garden with both bi-fold and French doors allowing the light and the garden to flow into the house. Around to the side is the remarkable kitchen, all fully fitted out with integrated appliances set within a white shaker kitchen cabinet with white quartz worktop and finished with white metro wall tiles creating a sleek contemporary finish. Tucked to the side is the utility room and cloakroom with access to the front of the property. Back across the dining room is the snug or family room, and once again opening out onto the patio via a set of French doors to allow the garden and the room to flow together.
Up on the first floor a spacious landing gives way to four well-proportioned bedrooms in addition is a fabulous family bathroom fitted with an oval free-standing bath along with a shower cubicle and has been beautifully tiled throughout. The principal bedroom has a delightful character vaulted ceiling along with a panelled feature wall and ample wardrobe space, with an elegant en-suite located to the side. A set of French door sits with-in a glass wall opening on to a Juliette balcony and offers panoramic views out across the garden.
Located above the garage is a fully decorated and insulated garden studio storage room with sanitary services/gardeners WC facilities.
Garden and grounds A gravel drive leads past the property into the garden and forms a generous parking area in front of the double garage. Along the side and to the front of the property is a delightful patio accessed from French and Bi-fold doors with a covered area extending out from the snug creating welcome shade. This beautiful south facing garden has been laid to lawn with a small privet hedge bordering the patio and a lovely pleached beech hedge runs along the hedge line.
Location The property is located in the idyllic village of Woodbury Salterton in a quiet village centre cul-de sac and is ideally positioned for accessing the local facilities, with the C 0f E School just a short distance away along with the renowned Digger Rest and within walking distance to the popular Greendale Farm shop. The village is within commuting distance to the city of Exeter and is well connected to the main M5 and A30 trunk roads.
Property info
For more information about this property, please contact
East of Exe Ltd, EX3 on +44 1392 976027 * (local rate)
Disclaimer
Property descriptions and related information displayed on this page, with the exclusion of Running Costs data, are marketing materials provided by East of Exe Ltd, and do not constitute property particulars. Please contact East of Exe Ltd for full details and further information. The Running Costs data displayed on this page are provided by PrimeLocation to give an indication of potential running costs based on various data sources. PrimeLocation does not warrant or accept any responsibility for the accuracy or completeness of the property descriptions, related information or Running Costs data provided here.







































.png)