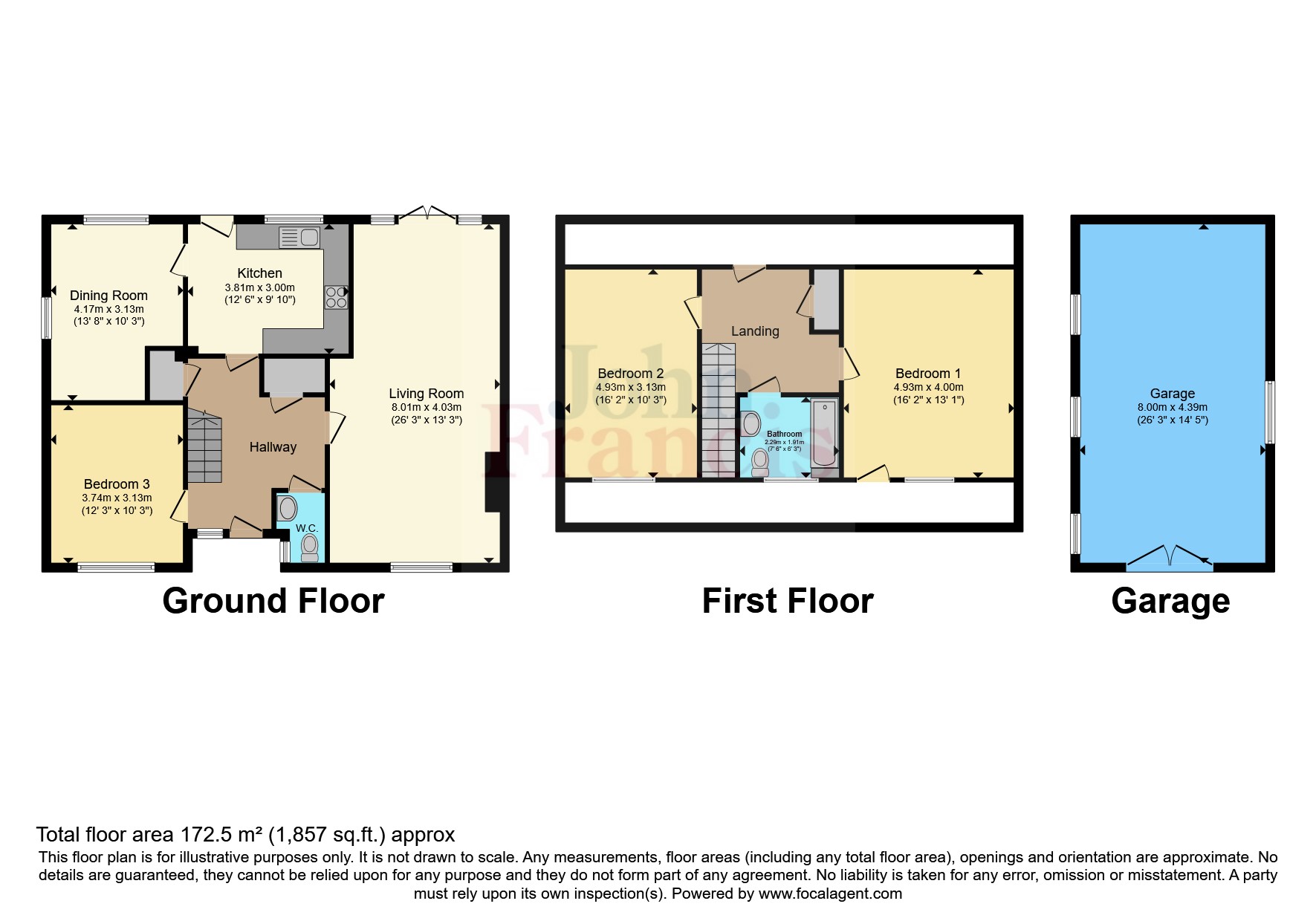Bungalow for sale in New Moat, Clarbeston Road, Pembrokeshire SA63
Just added* Calls to this number will be recorded for quality, compliance and training purposes.
Property features
- Three double bedrooms
- Large South Facing Garden
- Detached Dormer Bungalow
- Quiet Rural Location
- Ample off Road Parking
- Detached Garage/Workshop
Property description
*****charming and character 3 double bedroomed dorma bungalow with south facing garden*****
We are delighted to bring Llinon to market, this charming and characterful three double bedroomed Dormer Bungalow with large South facing garden, set in the picturesque and quiet village of New Moat. The current owners have made many improvements to the property and early viewing is highly recommended.
Briefly the property comprises a large Entrance Hall, Cloakroom, spacious Living room, Kitchen, Dining Room, Study/Ground Floor Bedroom, open landing with two large Dormer bedrooms and Bathroom. Externally Llinon has a large stone detached Garage/Workshop, gated driveway with off road parking and South facing private garden.
New Moat is a peaceful village, 2 miles from Maenchlochog which benefits from junior school, Petrol station, Cafe, General store, Church and Chapel. It is also only a couple of miles to the newly renovated Llys Y fran reservoir and Country Park with Visitor Centre, Restaurant, Outdoor activities and Family fun!
Travelling from John Francis Narberth Branch the property is approximately 9.5 miles.
Take the B4313 Northfield Road, turn left onto the A40 and then right onto B4313, take fork left and then take right onto Longridge Road. Follow signs to the village of New Moat.
Entrance Hallway (4m x 3.18m)
Llinon benefits from a spacious Entrance Hallway with open tread staircase and radiator.
Cloakroom
Double glazed window with obscured glass, W/C, hand wash basin and tiled floor.
Living Room (8m x 4.04m)
Dual aspect double glazed window to the fore with French Doors into the rear garden. Feature slate fireplace with hearth and wooden mantle, pine clad beam, fitted carpet and radiator.
Kitchen (3.8m x 2.77m)
Double glazed window and door to the rear garden, a range of base and wall units with wood effect worktop, 1.5 bowl sink and drainer, electric oven and grill, ceramic hob with extractor over. Tongue and groove clad ceiling, tiled splash backs and floor. Free standing oil boiler, plumbing for washing machine, multi pane glazed door into Dining Room.
Dining Room (4.17m x 3.12m)
Dual aspect double glazed windows to the rear and side, radiator sand fitted carpet.
Bedroom 3/Study (3.73m x 3.12m)
A versatile room which currently used as a study but could easily be turned into a ground floor bedroom. Double glazed window to the fore, fitted carpet and radiator.
Landing
Open landing with large airing cupboard with hot water cylinder, loft access, fitted carpet.
Bedroom 1 (4.93m x 4m)
Double glazed Dormer window to the fore, with far reaching rural views, radiator and fitted carpet.
Bedroom 2 (4.93m x 3.12m)
Double glazed Dormer window to the fore, with far reaching rural views, radiator and fitted carpet.
Bathroom (2.29m x 1.85m)
Double glazed obscured glass Dormer window to the fore, W/C, hand wash basin, bath with electric Mira shower over and shower screen, bathroom radiator, tiled walls and laminate flooring.
Garage/Workshop (8m x 4.4m)
Constructed of stone and block with roof profile steel sheeting, double wooden part glazed doors with light and power. Potential subject to planning for conversion to separate accommodation.
Externally
Llinon sits in an elevated position, centrally in it's pretty South facing gardens, with mature trees and shrubs in abundance, a private lawned garden to the rear with far reaching rural views to the fore. A gated driveway with off road parking and detached garage/workshop with external tap in front.
Services
We have been advised the property benefits from Mains Water, Oil fired Central heating, Mains Electric and Private Drainage.
Council Tax Band E
Property info
For more information about this property, please contact
John Francis - Narberth, SA67 on +44 1834 487001 * (local rate)
Disclaimer
Property descriptions and related information displayed on this page, with the exclusion of Running Costs data, are marketing materials provided by John Francis - Narberth, and do not constitute property particulars. Please contact John Francis - Narberth for full details and further information. The Running Costs data displayed on this page are provided by PrimeLocation to give an indication of potential running costs based on various data sources. PrimeLocation does not warrant or accept any responsibility for the accuracy or completeness of the property descriptions, related information or Running Costs data provided here.





























.png)
