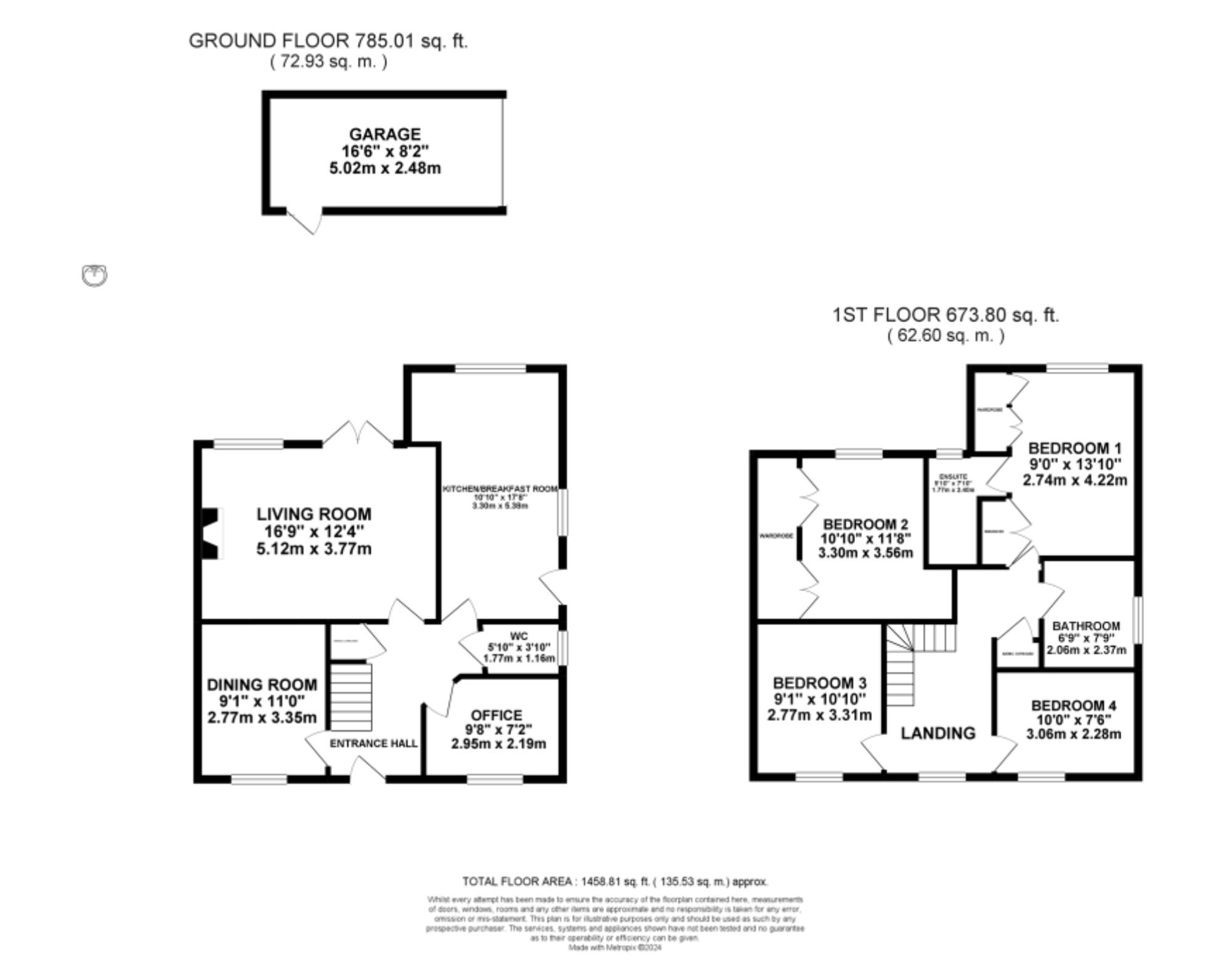Detached house for sale in Woodrow Way, Chesterton ST5
* Calls to this number will be recorded for quality, compliance and training purposes.
Property features
- Sitting on a desirable corner plot in the picturesque roots of Chesterton, this four-bedroom family home offers a unique combination of privacy and community charm.
- The home's layout is perfect for family life, having three reception rooms including a dining room, office and a spacious living room, with French doors opening to the garden.
- Experience unparalleled comfort with underfloor heating in the entrance hall, kitchen, and bathrooms. Say goodbye to chilly mornings and hello to barefoot bliss!
- The well-maintained, two-tiered rear garden features inviting patio areas and lawns. The extended parking at the front and additional spaces in front of the garage make this home as practical as it is
- Families will appreciate the proximity to top-rated schools—additionally, easy access to excellent commuter links and local amenities.
Property description
“Wood you” like to discover the charm of Woodrow Way? Look no further! This captivating four-bedroom detached family home graces a prime corner plot in the picturesque roots of Chesterton. As you step through the elegant double-fronted entrance, you're welcomed into a spacious hall where underfloor heating ensures a warm and inviting atmosphere—not just here, but also in the kitchen and bathrooms. No fluffy socks required! This home has been truly cherished and includes many intricate details from panelling to detailed flooring. The journey downstairs begins with three reception rooms starting with a generous dining room, a second room currently transformed into a cosy office space and the heart of the home, a bright and welcoming living room, bathed in natural light, with French doors that open onto a rear garden. At the rear, the modern breakfast kitchen offers ample storage and direct access to the outdoors. Completing the ground floor is a practical cloakroom and clever under-stair storage. Ascend the spiralling staircase to unveil four beautifully appointed bedrooms. Step through an archway to discover the master suite, featuring an ensuite shower room and fitted wardrobes with garden views. The second bedroom, also overlooking the rear garden, comes with its own fitted wardrobes. Two additional well-sized bedrooms are situated at the front of the house, along with a stylish and contemporary family bathroom. The outdoor space is a true highlight. The current owners have created a parking paradise with extended spaces at the front and additional parking in front of the garage. The two-tiered rear garden, with its inviting patio areas, is perfect for alfresco dining and leisurely afternoons. Located near top-rated schools, including the esteemed Bursley Academy, this home is perfect for families. Its prime location offers easy access to major roadways such as the A500 and A34, ensuring swift travel to nearby towns and cities. If you “wood” like to experience this wonderful family home, call us today!
EPC Rating: C
Property info
For more information about this property, please contact
James Du Pavey, ST15 on +44 1785 719255 * (local rate)
Disclaimer
Property descriptions and related information displayed on this page, with the exclusion of Running Costs data, are marketing materials provided by James Du Pavey, and do not constitute property particulars. Please contact James Du Pavey for full details and further information. The Running Costs data displayed on this page are provided by PrimeLocation to give an indication of potential running costs based on various data sources. PrimeLocation does not warrant or accept any responsibility for the accuracy or completeness of the property descriptions, related information or Running Costs data provided here.





































.png)

