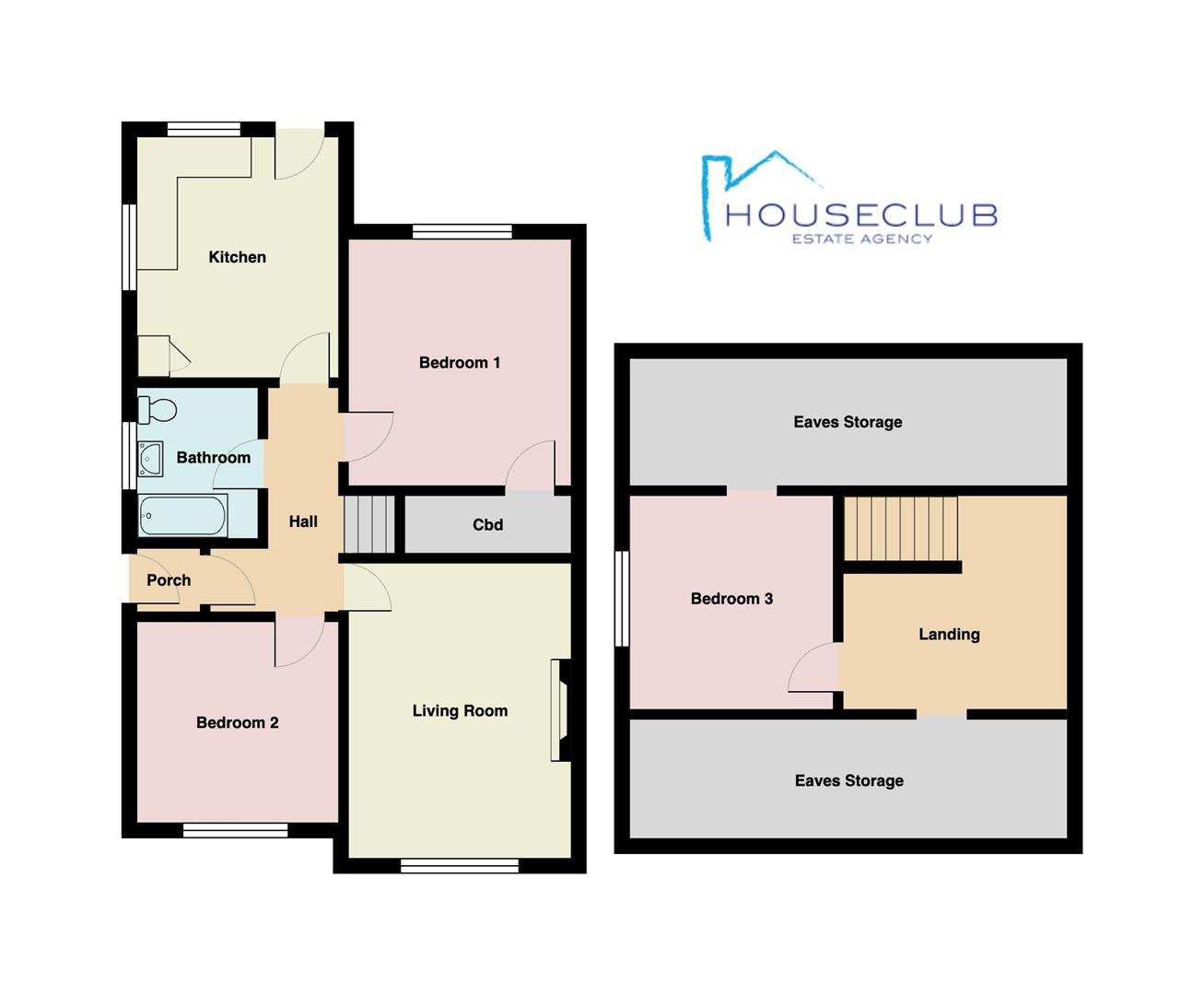Semi-detached bungalow for sale in Foxfield Avenue, Morecambe LA4
* Calls to this number will be recorded for quality, compliance and training purposes.
Property description
A three bedroom bungalow in Morecambe, in need of renovation but with lots of potential to become an inviting home once again. Located in the Westgate area of Morecambe, with shops, supermarket and sports facilities nearby, it would make a convenient hub for busy life.
With a large living room and kitchen, central bathroom and three bedrooms, there's plenty of scope to reconfigure the house to your needs. The large rear garden would be great for avid gardeners, with a paved driveway to the side for parking vehicles.
*Particulars were unable to be approved so a buyer must take all reasonable steps to check their accuracy prior to commitment to purchase*
Porch (0.95 x 0.95 (3'1" x 3'1"))
A practical porch with an external door offering side access to the property with a red brick floor and hooks for hanging outdoor clothing. Access to the rest of the property via the main hallway through an internal glass-paned door.
Hallway (2.91 x 1.1 (9'6" x 3'7"))
Hallway featuring exposed floorboards with a single panel radiator against the wallpapered walls. The hallway connects the downstairs bedrooms with the kitchen, bathroom and living space.
Living Room (4.46 x 3.37 (14'7" x 11'0"))
A large living room with exposed floorboards and an empty fireplace with chimney. Two wall lights, overhead pendant ceiling light and a large double glazed window onto the front garden provide natural light, with a long single panel radiator beneath.
Kitchen (3.64 x 3.04 (11'11" x 9'11"))
A well-proportioned kitchen with existing counters, cupboards and cabinetry. There is a wall mounted Vaillant boiler and two double glazed windows to the side and rear aspect. An external wooden door provides access to the rear garden.
Bathroom
A functional bathroom sits at the centre of the property, servicing the house. With a bathtub, low flush toilet and pedestal sink, plus a useful heated towel rail. There is a large frosted double glazed window to the side access.
Bedroom 1 (3.72 x 3.36 (12'2" x 11'0"))
Located at the back of the house is a double bedroom, with a large double glazed window onto the rear garden. An overhead ceiling pendant light provides light, with a large under stairs cupboard accessed by a door in the corner of the room providing useful storage space.
Bedroom 2 (3.04 x 3.02 (9'11" x 9'10"))
A double bedroom at the front of the house with a window looking out to the front garden and a single panel radiator beneath.
Bedroom 3 (3.35 x 3.08 (10'11" x 10'1"))
A small double on the top floor of the property with double glazed window on the side aspect of the house. A single panel radiator provides warmth. There are large storage cupboards stretching into the eaves either side of the top floor dormer bedroom.
Additional Information
Freehold. Council Tax Band B.
*Particulars were unable to be approved so a buyer must take all reasonable steps to check their accuracy prior to commitment to purchase*
Property info
For more information about this property, please contact
Houseclub, LA2 on +44 1524 937907 * (local rate)
Disclaimer
Property descriptions and related information displayed on this page, with the exclusion of Running Costs data, are marketing materials provided by Houseclub, and do not constitute property particulars. Please contact Houseclub for full details and further information. The Running Costs data displayed on this page are provided by PrimeLocation to give an indication of potential running costs based on various data sources. PrimeLocation does not warrant or accept any responsibility for the accuracy or completeness of the property descriptions, related information or Running Costs data provided here.

























.png)
