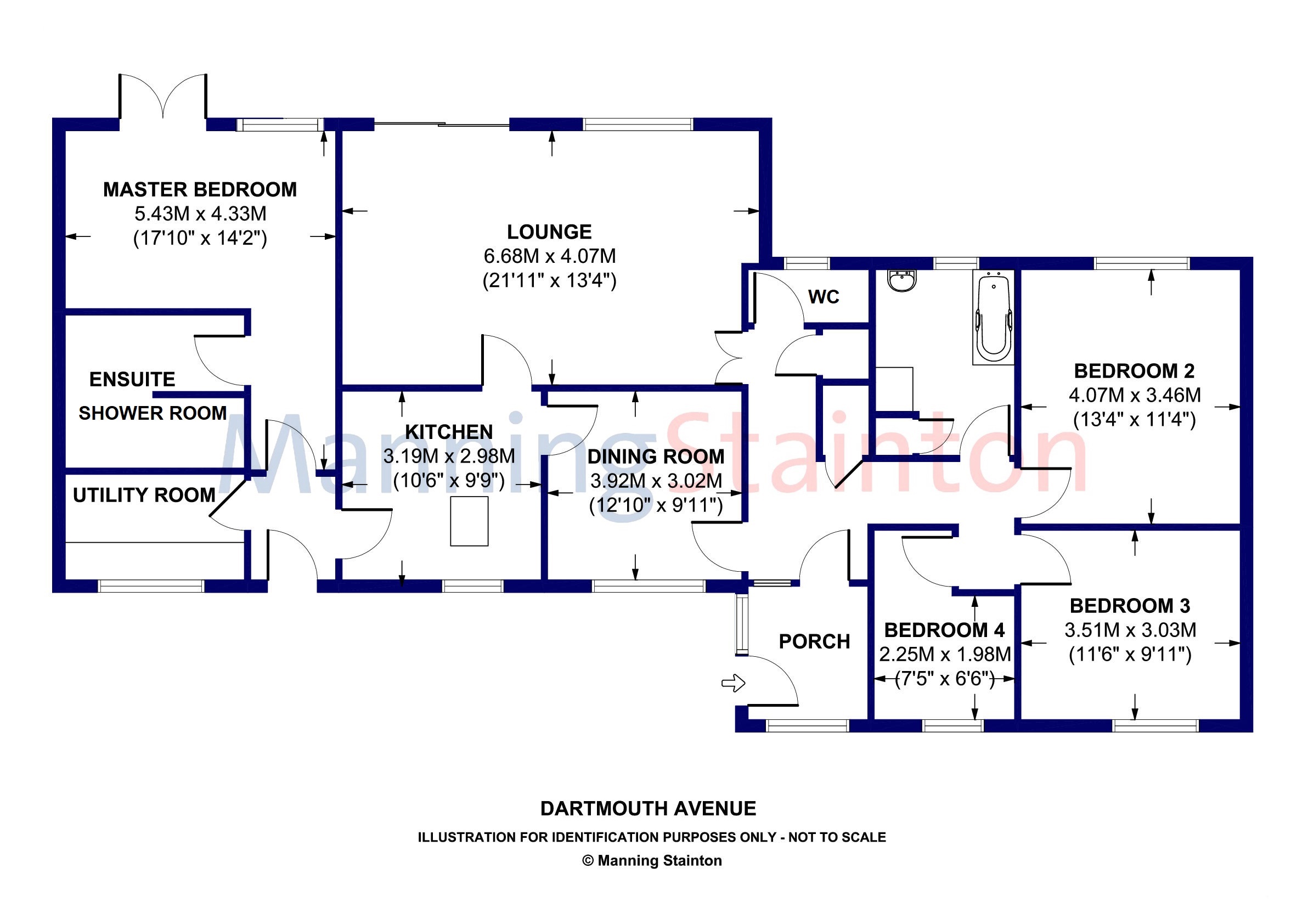Detached bungalow for sale in Dartmouth Avenue, Morley, Leeds LS27
* Calls to this number will be recorded for quality, compliance and training purposes.
Property features
- Four bedroom detached bungalow
- Detached double garage
- Tucked-away position in a corner plot
- Master bedroom with en-suite
- Hugely spacious formal lounge
- Fitted kitchen & separate dining room
- Lawned gardens to the rear
- Council tax band D
Property description
Occupying a tucked-away position on this sought-after street, this generously proportioned four bedroom detached bungalow offers a large driveway & detached garage!
Sure to appeal to a mixture of buyers given the wealth of space on offer, the property is approached down a private tarmac driveway which leads to a detached double garage with electric door whilst to the rear is a lawned garden complemented by mature hedging making the space nicely private.
Internally, the layout comprises; entrance porch leading through to a generous entrance hall leading via double doors to the left into a huge lounge with sliding doors opening onto the garden. Sitting off the lounge is a fitted kitchen with a range of wall and base units and leads through to the dining room. A second entrance space sits off the kitchen and gives access to a utility room with space for plumbed appliances whilst there is also the master bedroom suite with French doors out to the garden and an en-suite shower room with walk-in shower, hand washbasin and WC. At the other side of this expansive layout sit the remainder of bedrooms, two well-proportioned double bedrooms with fitted storage and a fourth bedroom which is a useful single bedroom. Completing the layout is a WC off the entrance hall which also offers useful built-in storage whilst the bedrooms enjoy use of a good-sized bathroom with separate bath and shower.
Suitable for a large family given the ample space on offer and set within walking distance of the nearby Hembrigg Park, the property is available to view via our Morley office!
Ground Floor
Entrance Porch
With PVCu double glazed windows to front and side, PVCu double glazed front door and PVCu double glazed leaded light door with panels to side leading to entrance hall.
Entrance Hall
With radiator, built-in cloaks cupboard, built-in cupboard and double doors to lounge.
Cloakroom
White contemporary-style suite comprising; low flush WC, wash hand basin, tiled walls, radiator and PVCu double glazed frosted window to rear.
Lounge (6.68m x 4.1m)
With PVCu double glazed window to rear, double glazed patio doors to garden, living flame log effect gas fire set in surround, central heating radiator, display niches, wall light points, coved ceiling, down-lighters and door leading to breakfast kitchen.
Dining Room (3.33m x 3.05m)
With PVCu double glazed window to front, radiator and coved ceiling.
Breakfast Kitchen (3.23m x 2.97m)
With PVCu double glazed window to front, range of attractive contemporary-style wall and base units, work surfaces and matching breakfast bar, single drainer one and 1⁄2 bowl sink unit with cupboards below, inset electric oven, five burner gas hob and extractor hood, tiled walls and border, radiator, double glazed Velux windows to front, integrated fridge freezer, radiator and door to annexe.
Bedroom One (4.11m x 3.53m)
With PVCu double glazed window to rear and central heating radiator.
Bedroom Two (3.48m x 3.05m)
With PVCu double glazed window to front, central heating radiator, fitted wardrobes and vanity unit.
Bedroom Three (l-Shaped) (1.35m x 1.98m)
With PVCu double glazed window to front and central heating radiator.
Bathroom
Comprising; panelled bath, vanity unit with inset wash hand basin, step-in tiled shower cubicle with shower unit, tiling to three walls, linen cupboard and PVCu double glazed frosted window to rear.
Annexe
Entrance Hall
With PVCu double glazed leaded light front door incorporating coloured glass, laminate flooring, coved ceiling and down lighters.
Inner Hallway (2.54m x 1.32m)
With access to loft, laminate flooring, door to shower room and open aspect to bedroom.
Bedroom (4.37m x 2.87m)
With PVCu double glazed French doors to garden, PVCu double glazed window to rear and laminate flooring.
Shower Room
Wet room-style and suitable for wheelchair access with large shower area and shower unit, vanity unit with inset wash hand basin, low flush WC, extractor unit, tiled walls and chrome effect heated towel rail.
Utility Room (2.77m x 1.55m)
With PVCu double glazed window to front, single drainer sink unit with cupboards below, laminate flooring, localised tiling, extractor unit, coved ceiling and down lighters.
Externally
The property is approached through timber gates providing pedestrian and vehicular access, there is an extensive tarmac frontage and wheelchair access leads to the annexe. There is a detached garage, access from both sides of the property and there is a further concrete area to the right hand side. To the rear is a wide lawned rear garden with shrubs.
Garage (5.66m x 4.78m)
With remote up and over door, power, light, personal door and PVCu double glazed window to side.
Additional Information
Exclusions
1. Pets 2. Smokers 3. DSS 4. Students
Council Tax Band
We are informed by the landlord that the property is in Council Tax Band 'D'. Further information is available from Leeds City Council.
Property info
For more information about this property, please contact
Manning Stainton - Morley Sales, LS27 on +44 113 482 9698 * (local rate)
Disclaimer
Property descriptions and related information displayed on this page, with the exclusion of Running Costs data, are marketing materials provided by Manning Stainton - Morley Sales, and do not constitute property particulars. Please contact Manning Stainton - Morley Sales for full details and further information. The Running Costs data displayed on this page are provided by PrimeLocation to give an indication of potential running costs based on various data sources. PrimeLocation does not warrant or accept any responsibility for the accuracy or completeness of the property descriptions, related information or Running Costs data provided here.




























.png)

