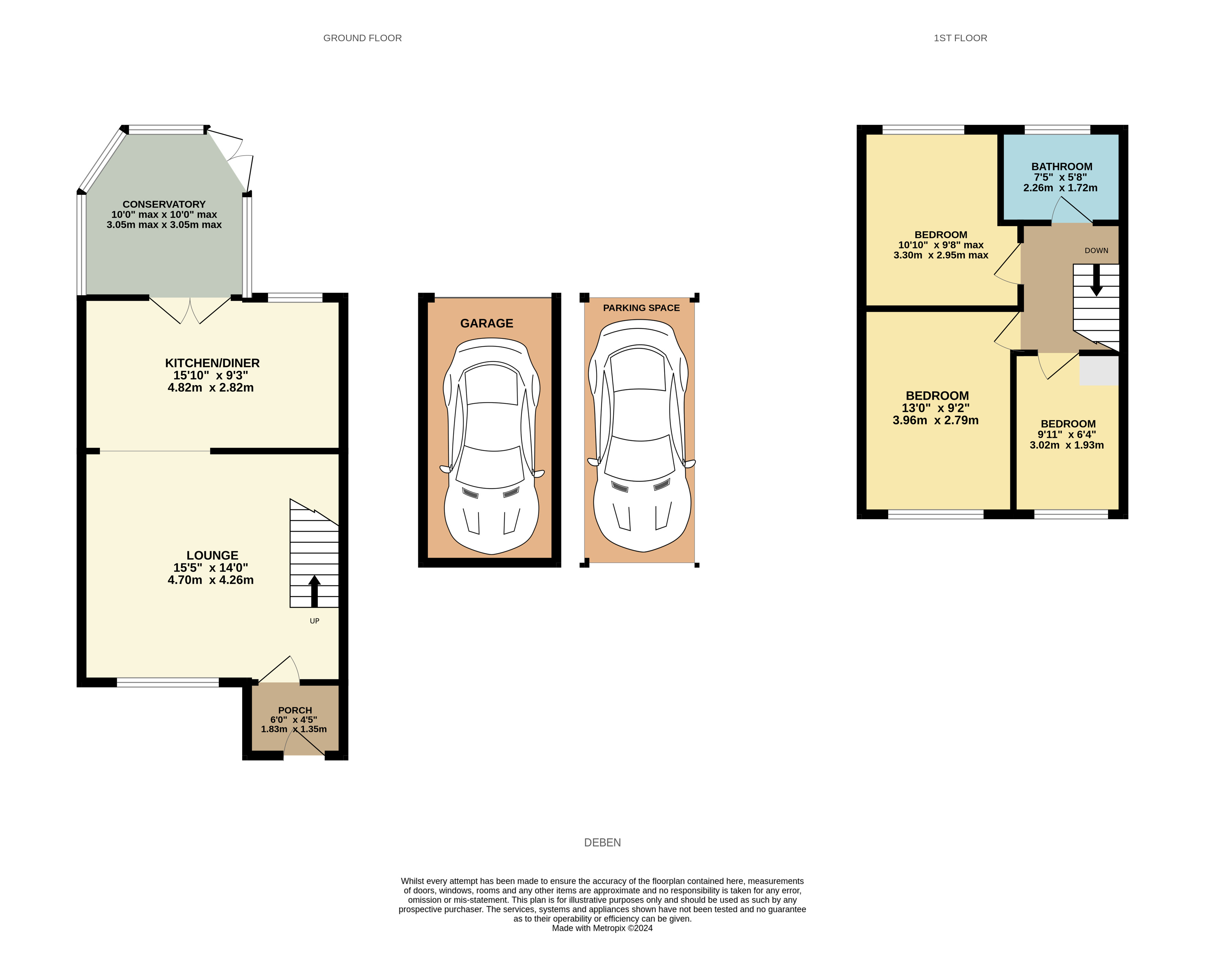End terrace house for sale in Deben, East Tilbury, Essex RM18
* Calls to this number will be recorded for quality, compliance and training purposes.
Property features
- 3 Bedroom Family Home with Garage & Parking
- C2C Train Station just a short walk away
- Nature & Riverside Walks nearby
- Local Pub & Shops
- Local Primary School and nearby St Clere's, Stanford Le Hope, secondary.
- Conservatory, Lovely rear garden, Side exterior and Front Garden.
- Kitchen Dining room with host of appliances included.
Property description
**Short walk away from London / Southend bound C2C Train Station and " Gobions Park " ** Also nearby, Nature Trails, Riverside walks, local school and shops is this Spacious 3 Bedroom family home with Conservatory, Garage and Parking and appliance equipped kitchen diner. This could be your New Home
Guide Price £300,000 to £325,000
deben, east tilbury, essex, RM18 8RG
3 bedrooms
End of terrace
open plan styled living space
kitchen dining room
conservatory
Garage & parking
There's plenty to note that is beneficial to living in East Tilbury and just what makes East Tilbury a popular location, positioned away from the more commonly known Tilbury Town and Docks, neighbouring Linford and Stanford Le Hope, whether for the day to day requirements of travel with a Train Station, serving the Fenchurch St line C2C ( London / Southend bound, A13/ M25 road users with convenient road link connections, local shopping and local pub, or for some serious shopping and leisure at conveniently close Intu Lakeside. For schools both within and close by and for nature lovers, dog walkers, somewhere to kick a football there's plenty of local close by options with Thames Riverside walks, Coal House Fort, Gobions Park and Thameside Nature Discovery park. If you have not been to " East Tilbury" before, you may well be pleasantly surprised at this smaller than expected village/town style area and its surprisingly green surroundings, See Map for further information.
Dimensions & Particulars :
Entrance Porch 6' x 4'5" (1.83m x 1.35m)
Accessed from external. Coats hanging space, door to Living area.
Lounge 15'5" x 14' (4.7m x 4.27m)
Spacious Lounge design with newly laid carpeted stairs leading to 1st floor landing. Also comprising wood style flooring, radiator heating and double glazed window to the front. Open plan styling gives access through to the Kitchen Diner.
Kitchen Diner 15'10" x 9'3" (4.83m x 2.82m)
Generous sized kitchen dining arrangement presented with fitted kitchen incorporating a range of appliances included in the sale, washing machine, dishwasher, oven and hob. Double glazed window gives visual to the rear garden and double doors lead to the conservatory. Radiator heating,
Conservatory 10' x 10' max (3.05m x 3.05m max)
A great place to enjoy natural sun light with visual and access to the garden.
Landing 7'9" x 5'11" (2.36m x 1.8m)
Newly carpeted flooring, access to loft space and doors to 1st floor rooms.
Bedroom 1 13' x 9'2" (3.96m x 2.8m)
Newly decorated Bedroom 1, presented with generous dimensions complimented with double glazed window to the front, radiator heating, carpet flooring.
Bedroom 2 10'10" x 9'8" > 7'11" (3.3m x 2.95m > 2.41m)
The second bedroom again with plenty of space and presented with outlook over garden via double glazed window, radiator heating.
Bedroom 3 9'11" x 6'4" (3.02m x 1.93m)
Well-proportioned 3rd bedroom with outlook to the front via double glazed window and has wood style flooring and radiator heating.
Bathroom 7'5" x 5'8" (2.26m x 1.73m)
Well-presented family bathroom incorporating bath with shower mixer and shower curtain over, low level toilet, hand basin, accompanied by double glazed window. Tiled walls and radiator.
Front Garden
Well-presented front garden with path to front entrance, lawn area and gated access to side exterior, leading to the rear garden.
Side Exterior
A useful side space area, currently utilised well for access through to the garden and for outside storage.
Rear Garden
Lovely rear garden, presented with lawn and shrubbery, storage shed and has gated access at the rear, leading to the garage and parking area.
Garage in block
A Garage in block is included in the sale and id located in area behind the home/ plot.
Parking Space
Close to the garage is a parking space belonging to the property.
Sound good ? Viewings are easy to arrange with availability 7 days a week, am and pm times.<br /><br />
For more information about this property, please contact
John Cottis & Co, SS17 on +44 1375 659187 * (local rate)
Disclaimer
Property descriptions and related information displayed on this page, with the exclusion of Running Costs data, are marketing materials provided by John Cottis & Co, and do not constitute property particulars. Please contact John Cottis & Co for full details and further information. The Running Costs data displayed on this page are provided by PrimeLocation to give an indication of potential running costs based on various data sources. PrimeLocation does not warrant or accept any responsibility for the accuracy or completeness of the property descriptions, related information or Running Costs data provided here.




































.png)

