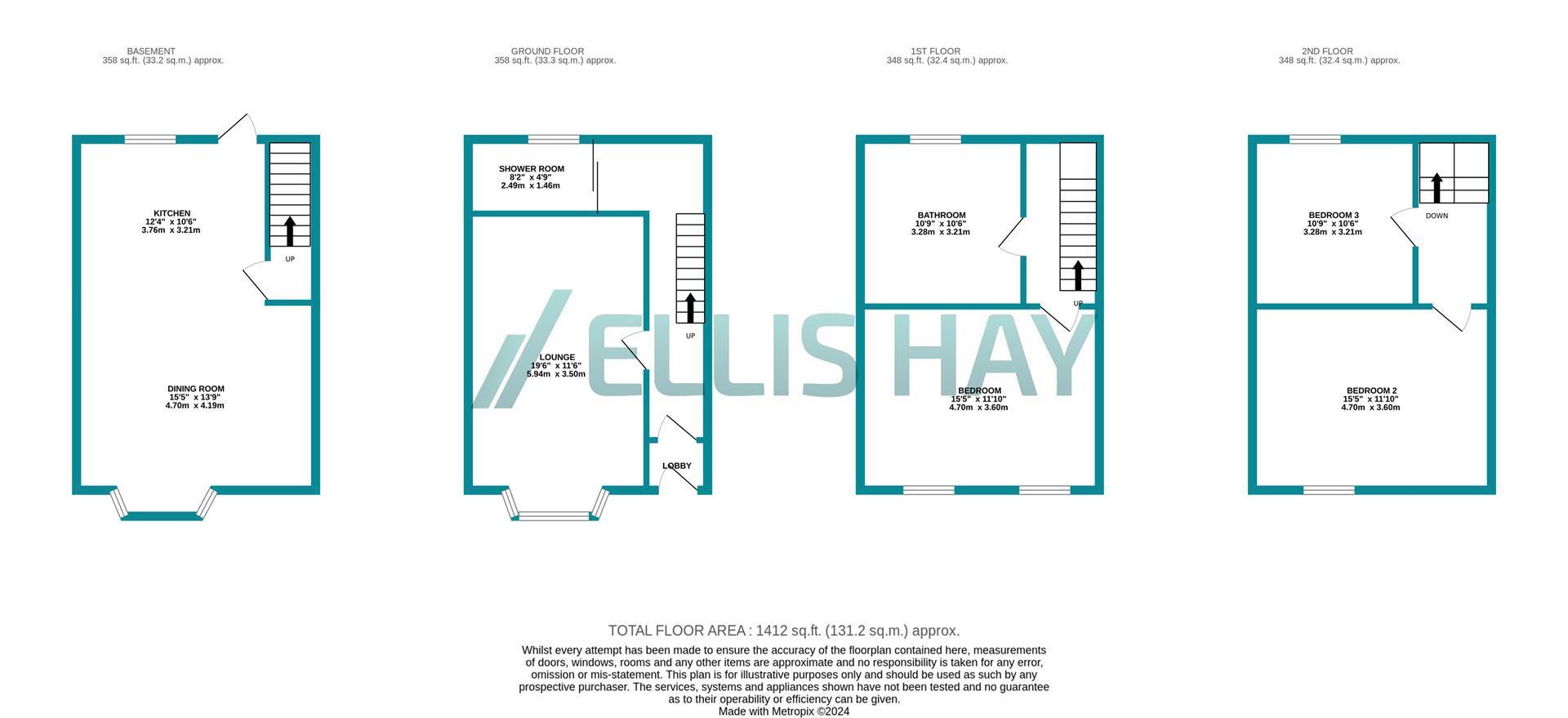Terraced house for sale in St. Johns Road, Scarborough YO12
* Calls to this number will be recorded for quality, compliance and training purposes.
Property description
A 3 Bedroom Terraced House close to Falsgrave, both Bays, the Town Centre and with easy access to the A64 and A171. Set over 4 floors when briefly described the property comprises Dining Room and Kitchen to the lower ground floor, lounge and modern shower room, and then 3 double bedrooms and a generously sized family bathroom with roll top bath and separate shower cubicle. To the rear of the property is a courtyard garden mostly hard landscaped with paths and seating areas.
In our opinion this is a spacious property with plenty of space for family life and modern kitchen and bathrooms. We highly recommend an early viewing of this property.
Front Entrance
UPVC door leading into the property
Lobby
Overhead light and internal door leading to
Hallway
High ceiling with overhead light, radiator and carpeted throughout.
Lounge (5.94m x 3.50m (19'5" x 11'5"))
UPVC Bay windows overlooking the front of the property. Overhead light with coving, feature wall lights, radiator and TV point. Feature brick fireplace with an electric fire.
Shower Room (2.49m x 1.46m (8'2" x 4'9"))
Walk in shower room with modern hand basin and vanity unit. Bar mixer shower, tiled walls with frosted UPVC window overlooking the rear.
Stairs To Lower Ground Floor
Kitchen (3.76m x 3.21m (12'4" x 10'6"))
Range of wall, base, drawer and pantry style cupboards co-ordinating a granite worktop with sink and tap mixer. Space for a double Range cooker. Space for fridge, plumbing for dishwasher and automatic washing machine. Overhead light, radiator and UPVC window overlooking the rear with UPVC door giving access.
Dining Room (4.7 m x 4.19m (15'5" m x 13'8"))
WIndows to the front of the property, open plan room which leads to modern kitchen.
Bedroom 1 (4.70m x 3.60m (15'5" x 11'9"))
Double bedroom. UPVC sash windows with electric radiator. Overhead light with fan.
Bathroom (3.28m x 3.21m (10'9" x 10'6"))
Twin basin and bespoke vanity unit, with free standing roll top bath. Walk in shower cubicle with bar mixer shower, tiled walls and glass enclosure. WC. Frosted UPVC window overlooking the rear. Built in storage housing wall mounted boiler.
Bedroom 2 (1.22m.2.13mm x 0.91m.1.83mm (4.7m x 3.6m))
Front facing double bedroom with UPVC windows and built in storage.
Bedroom 3 (0.91m.8.53mm x 0.91m.6.40mm (3.28m x 3.21m))
Rear facing room with UPVC windows and wall mounted electric radiator.
Outside
Paved walkway leading to a patio area and water feature to the rear of the garden. Gravel area, including Pergola and shed.
Property info
For more information about this property, please contact
Ellis Hay, YO11 on +44 1723 266785 * (local rate)
Disclaimer
Property descriptions and related information displayed on this page, with the exclusion of Running Costs data, are marketing materials provided by Ellis Hay, and do not constitute property particulars. Please contact Ellis Hay for full details and further information. The Running Costs data displayed on this page are provided by PrimeLocation to give an indication of potential running costs based on various data sources. PrimeLocation does not warrant or accept any responsibility for the accuracy or completeness of the property descriptions, related information or Running Costs data provided here.
































.png)
